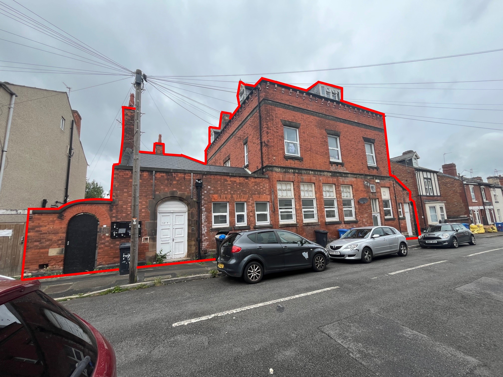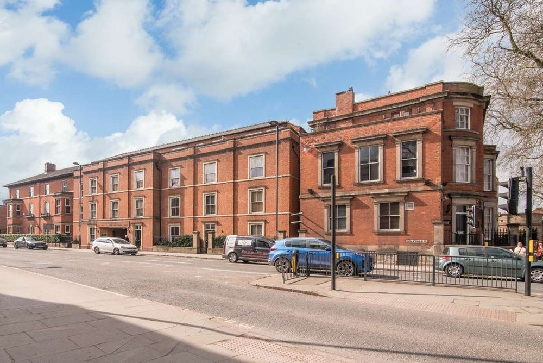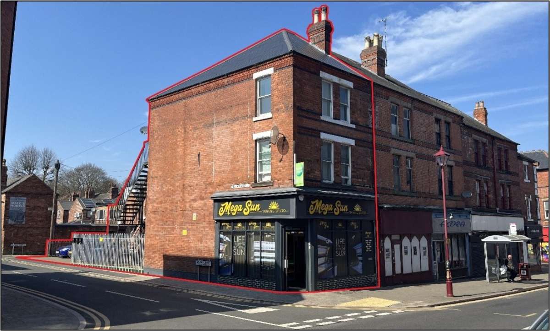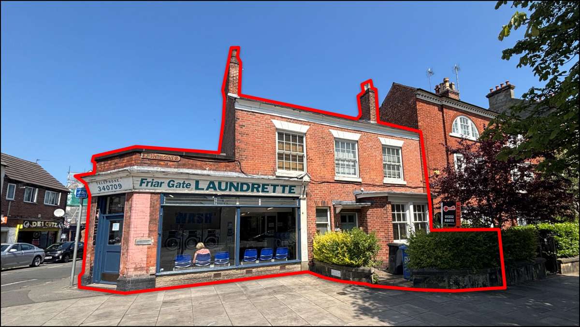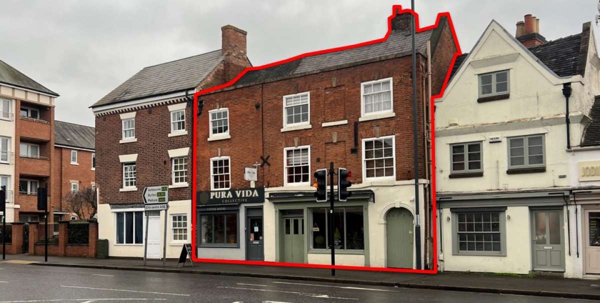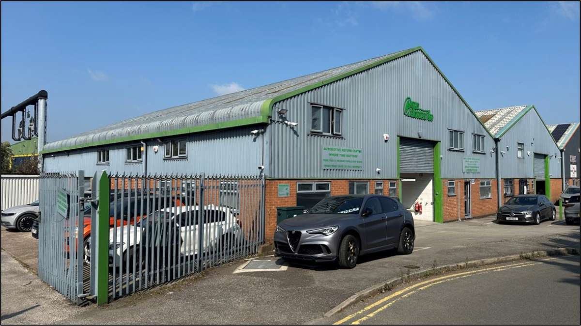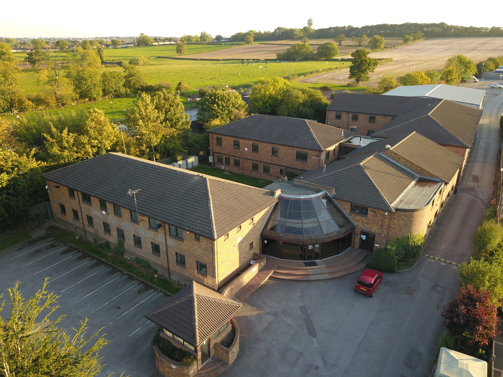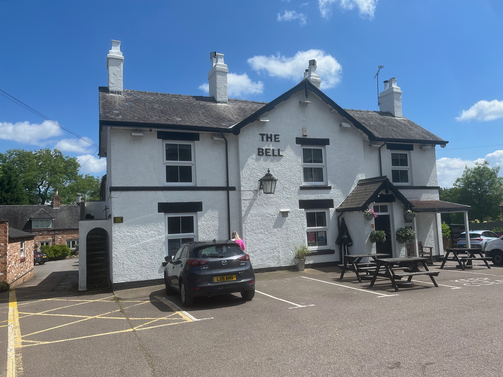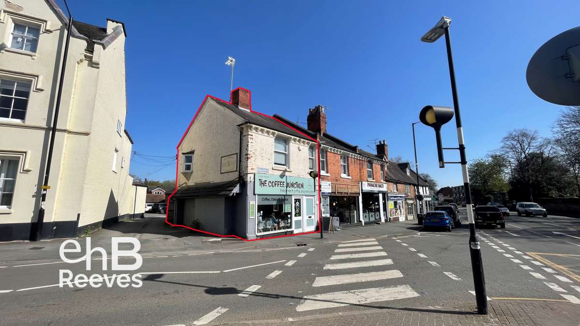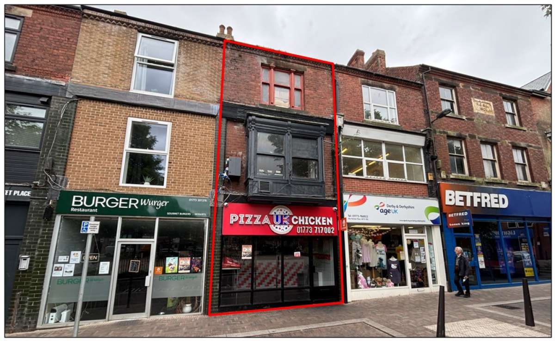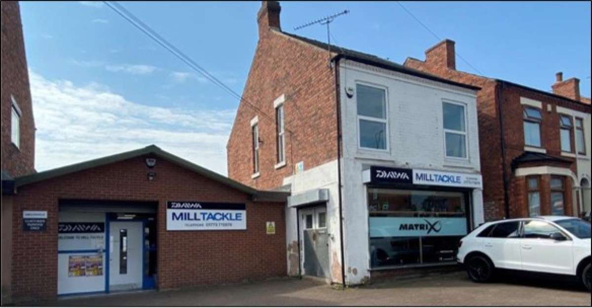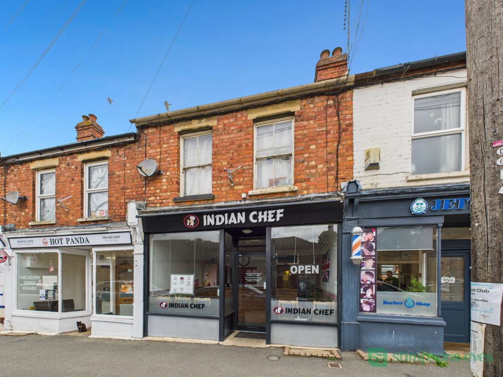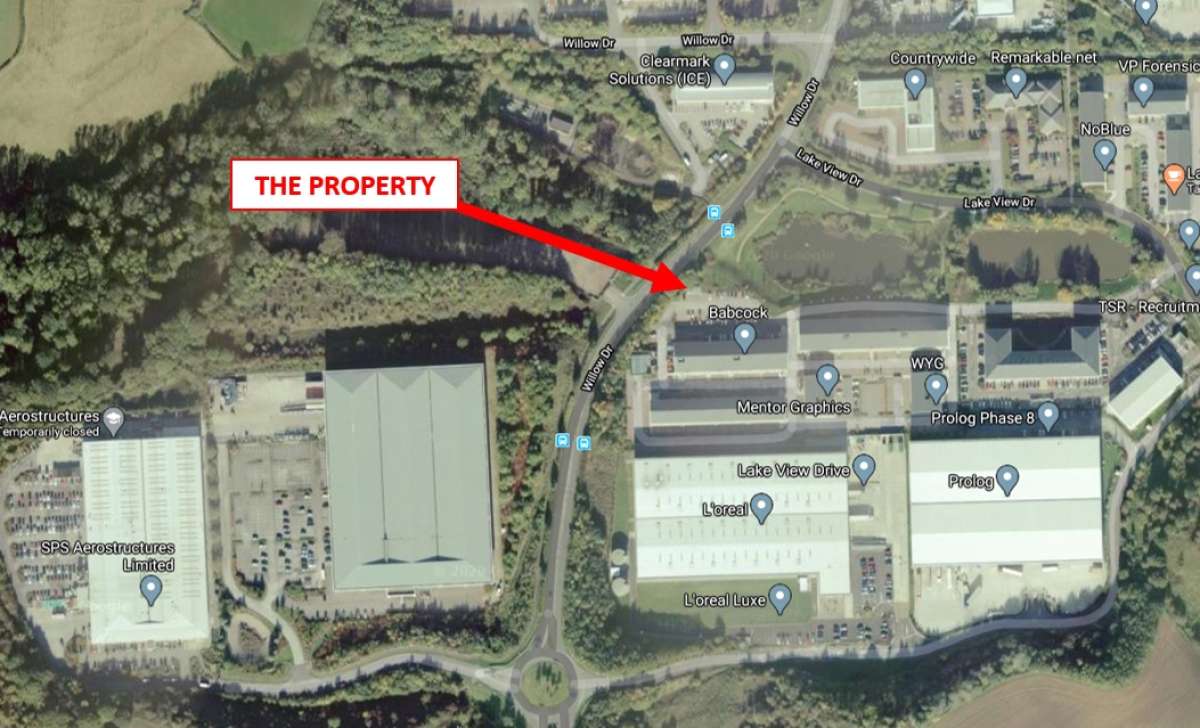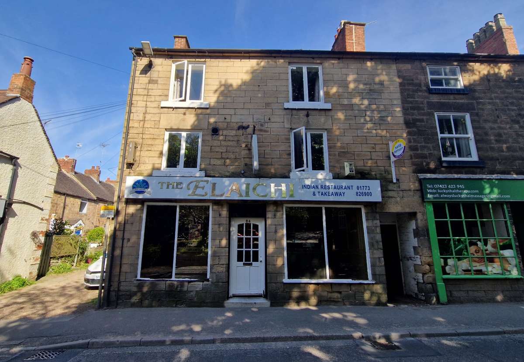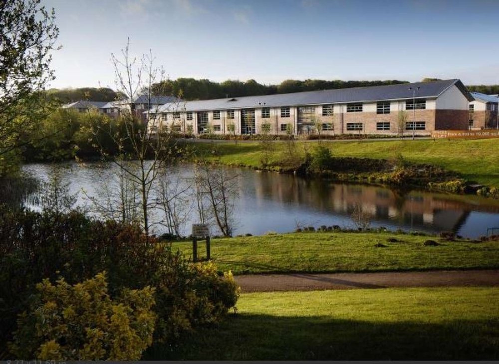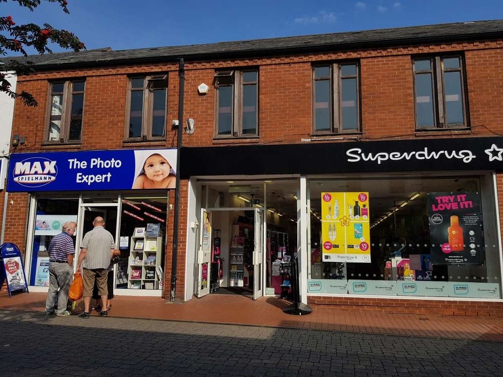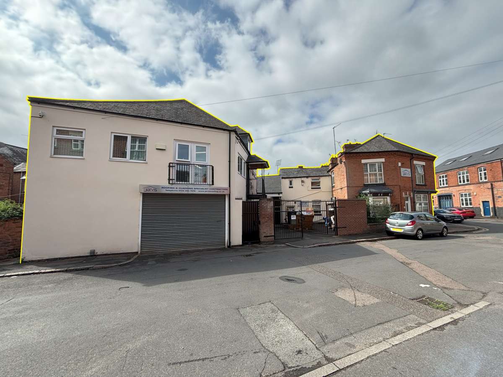
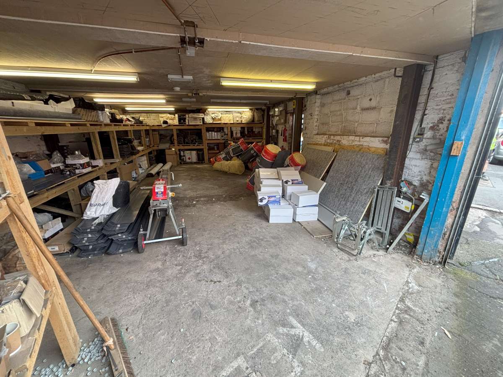
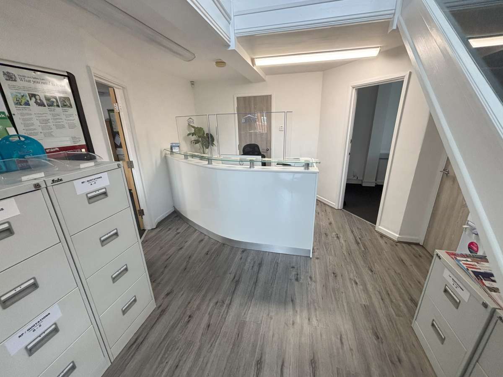
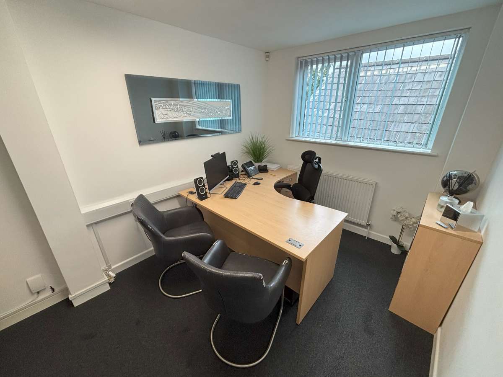




Investment For Sale Leicester
PROPERTY ID: 143781
PROPERTY TYPE
Investment
STATUS
Available
SIZE
2,018 sq.ft
Key Features
Property Details
The property occupies a central position to the south side of Knighton Lane, equidistant to the road's respective junctions with Saffron Lane (B5366) and Grace Road. The former is a busy thoroughfare providing access to the Pork Pie Roundabout to the south and Aylestone Road (A426) to the North.
Access to Welford Road (A5199) is provided approximately 0.5 miles to the East, this acting as an additional arterial route in and out of Leicester city centre.
Neighbouring occupiers are predominantly residential with nearby amenities provided at Saffron Lane.
A Hybrid-use Premises Offering A Commercial Unit With Ground Floor Warehouse Stores And Modern First Floor Offices To The Left Side, In Addition To Two Self-contained Residential Flats To The Right Side.
The Commercial Aspect Comprises A Two-storey Dwelling Of Brick Construction With Cream Rendered Finish And Pitched Tiled Roof Over. To The Ground Floor, Warehouse Space With Three-phase Electrics Accessible Via An Electric Roller Shutter Door To The Front With A Width Of 3.3m And A Height Of 2.4m.
The First Floor Offices Are Accessible Via An External Metal Staircase Leading To A Mix Of Open-plan And Cellular Accommodation With Reception Area, Kitchen, And Two Wcs, All Modern Fitted And Presenting To A Very Good Standard. The Loft Has Been Converted To Offer Further Office Space And Stores, With Natural Light Available Via Double-glazed Skylight Windows. A Further Single-storey Covered Storage Area With Separate Power Supply Is Provided To The Rear Of The Main Commercial Building.
The Residential Aspect Offers A Former Terraced House Of Brick Construction That Was Converted Some Years Ago To Form Two, Two-bedroom Flats. Access To The Ground Floor Flat Is Provided Via A Single-entry Upvc Door At Knighton Lane's Junction With Denmark Road And Provides Immediate Entrance To The Living Area, With Bedrooms, Kitchen, And Bathroom Accessible Via A Hallway Off. The First Floor Flat Is Accessible Via A Separate, Self-contained Upvc Door Leading To A Carpeted Internal Staircase With A Similar Room Layout. Both Flats Will Be Provided With Vacant Possession And Are In Need Of Modernisation, Offering A Value-add Opportunity.
A Central Gated Courtyard Separates The Two Dwellings And Offers Space For Off-road Parking And Bin Stores As Required.




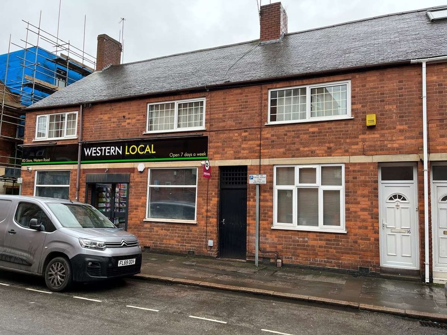
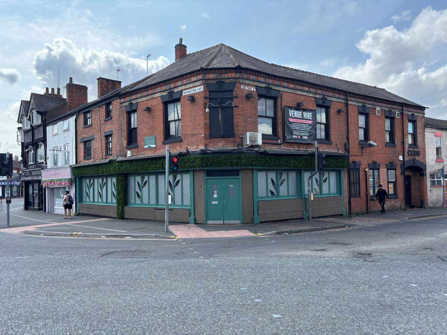

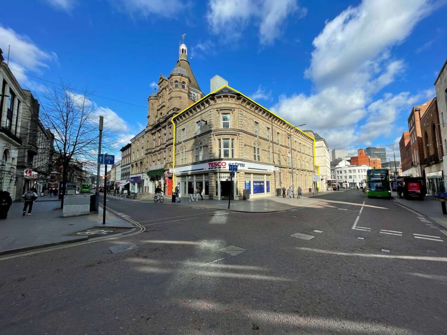
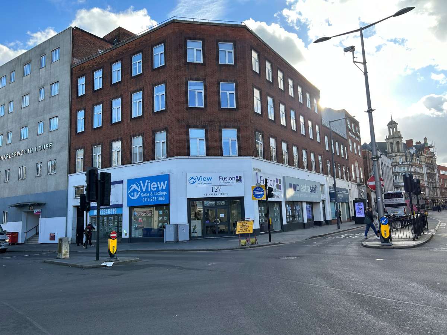

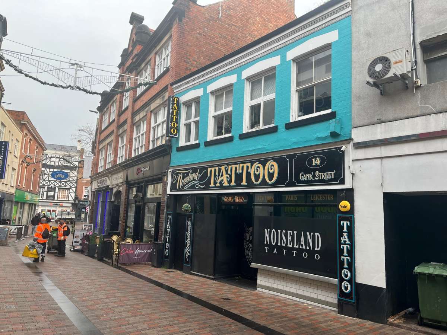
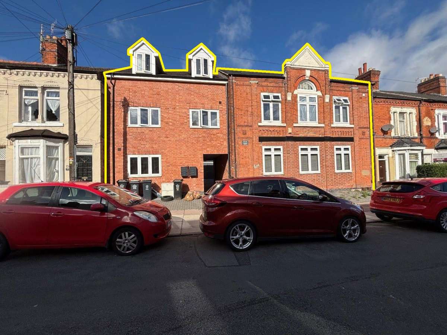
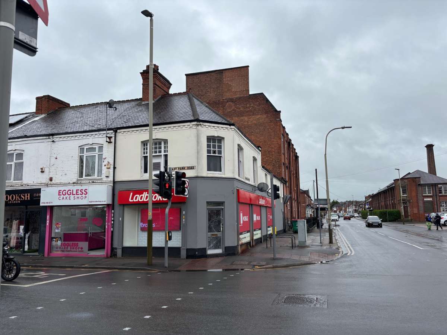
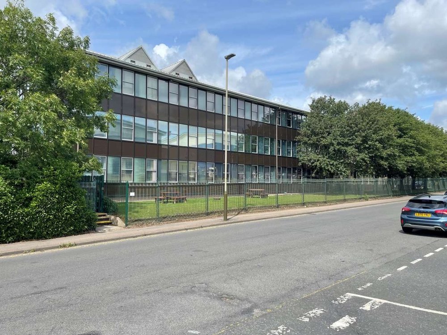
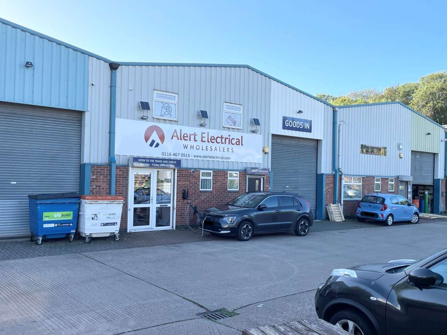
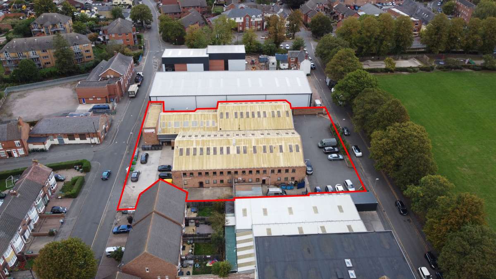

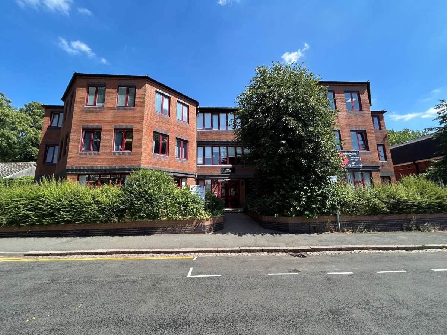
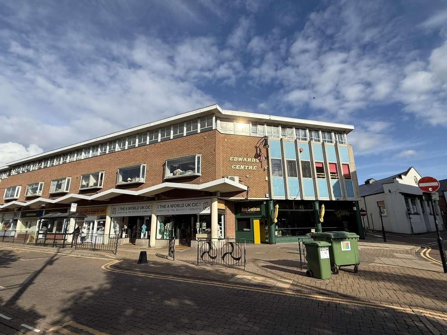



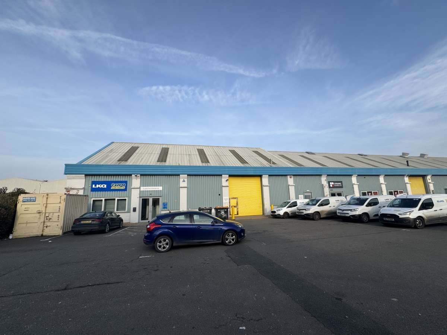
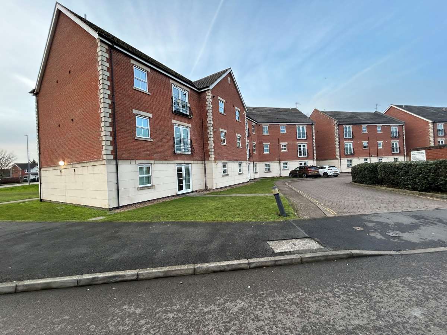
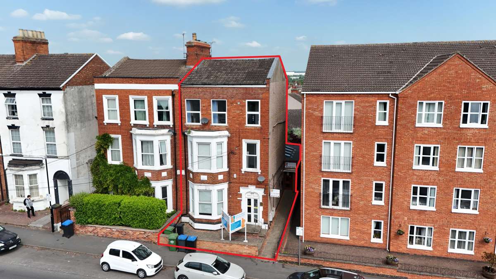

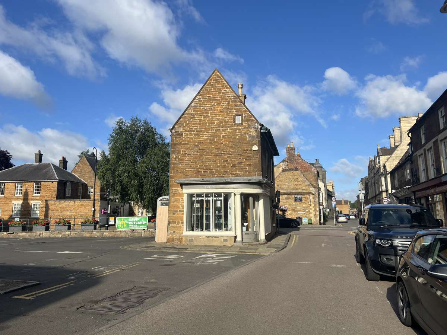

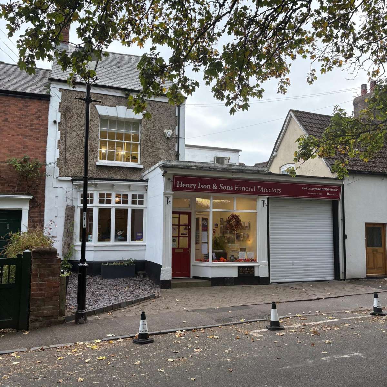

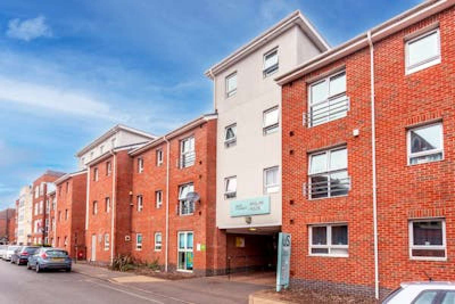

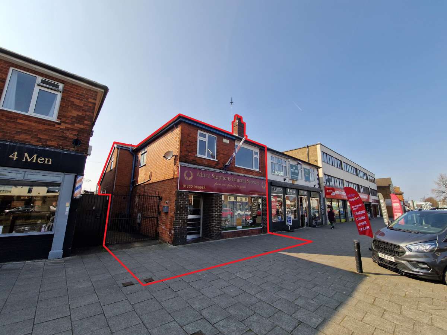

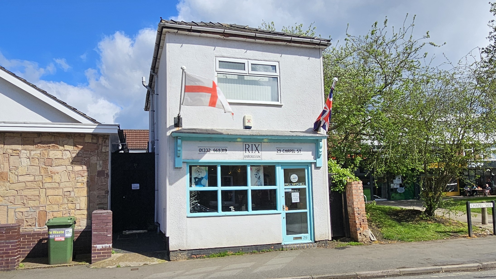

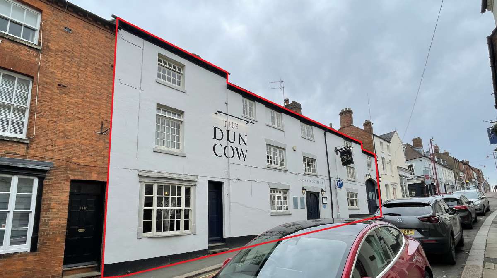

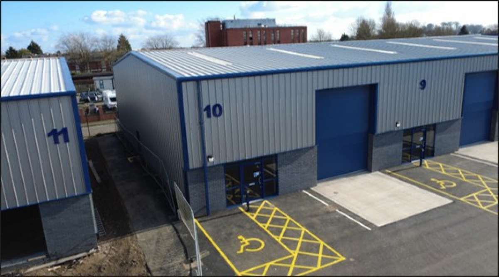

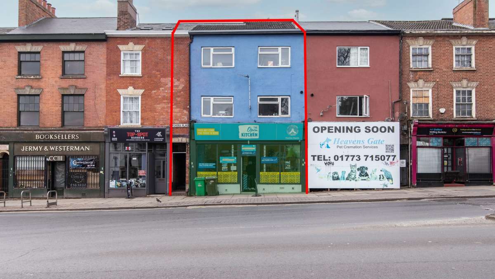
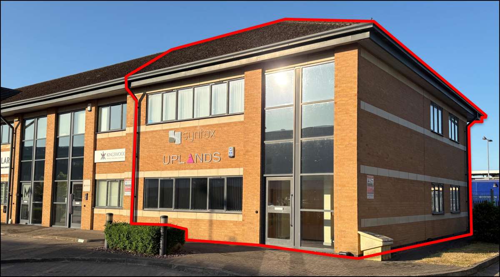
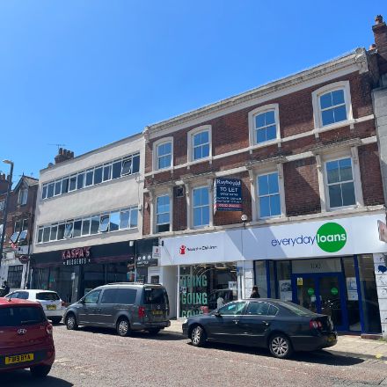

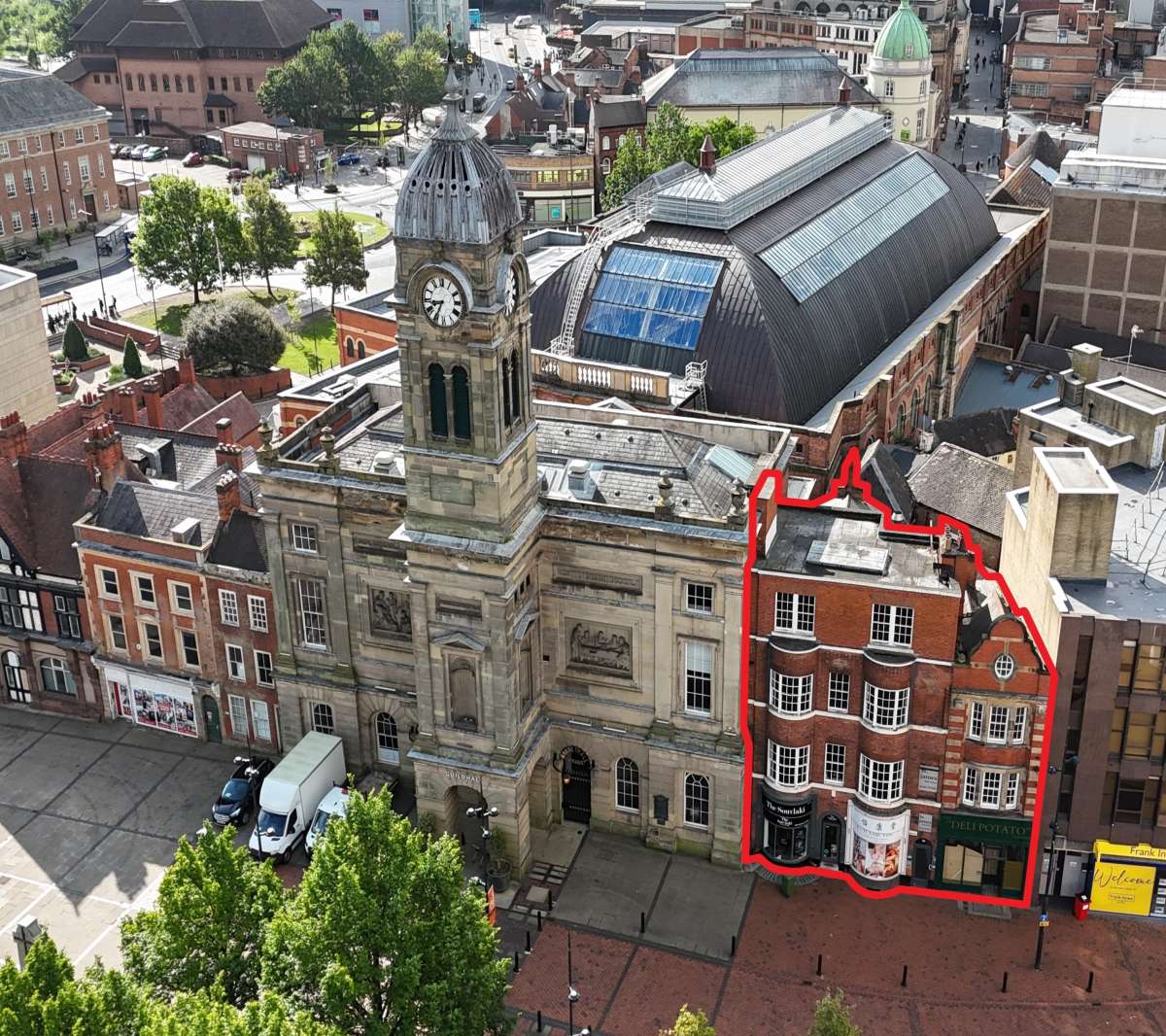
.jpg)
.jpg)
