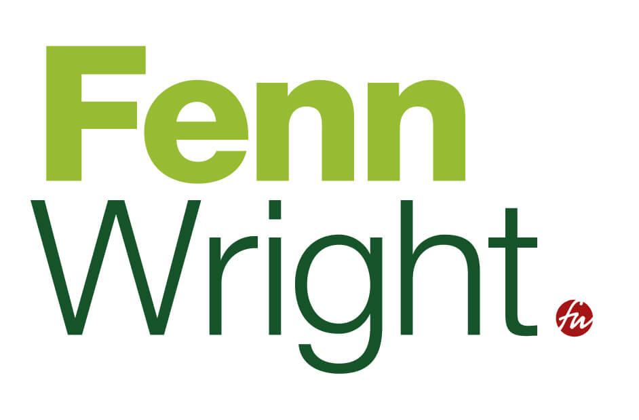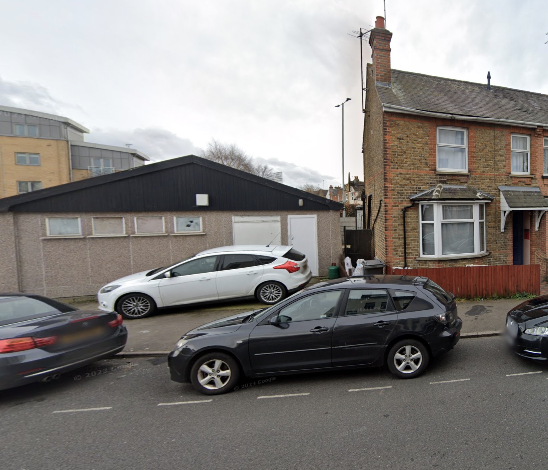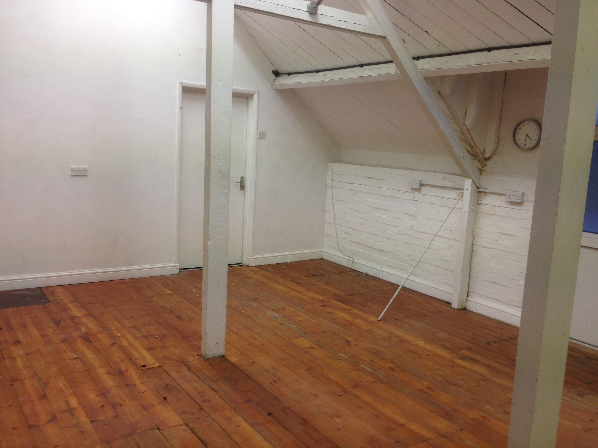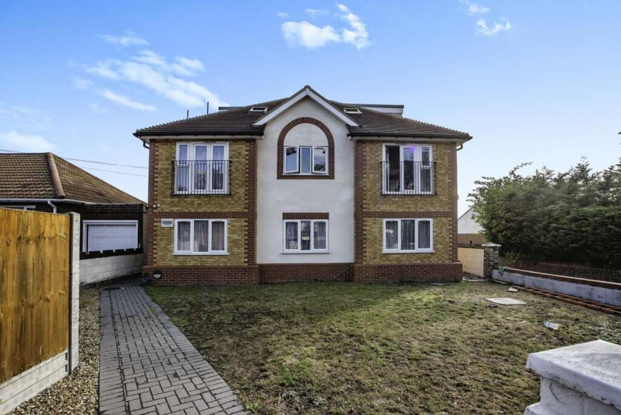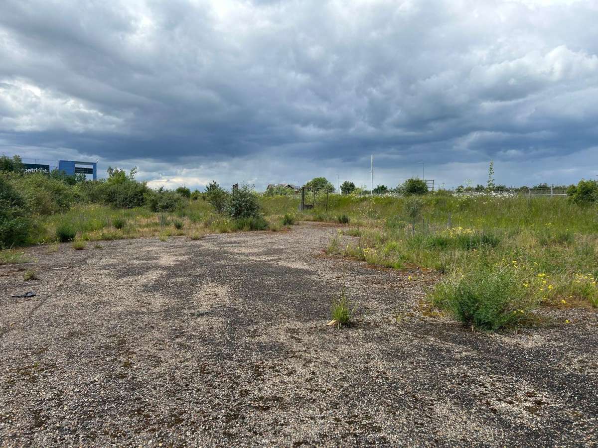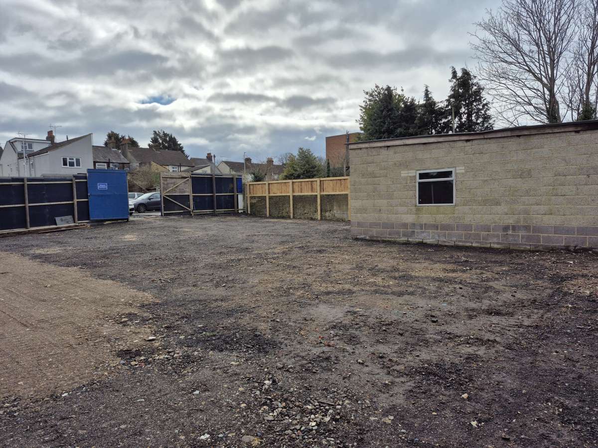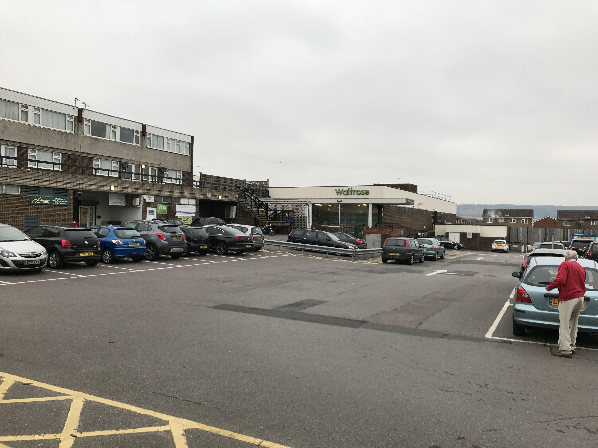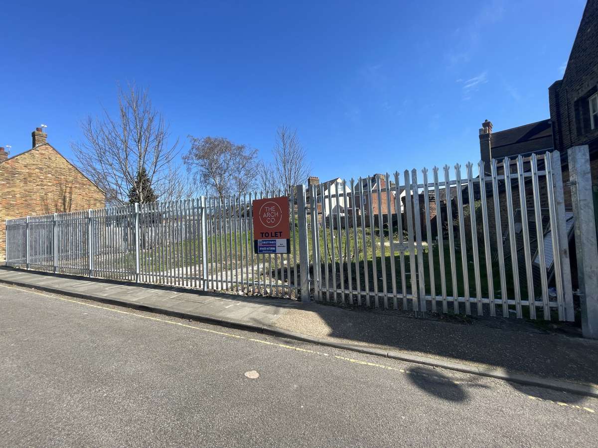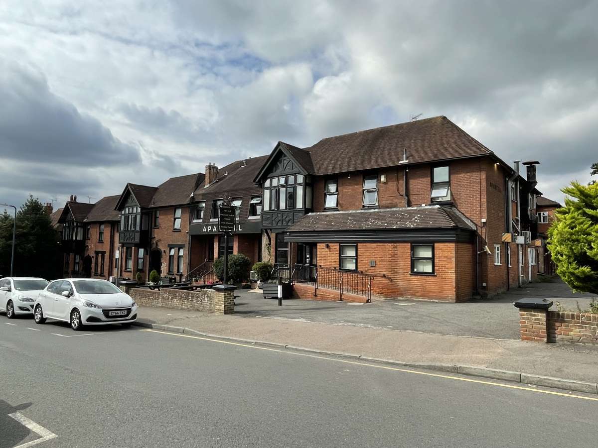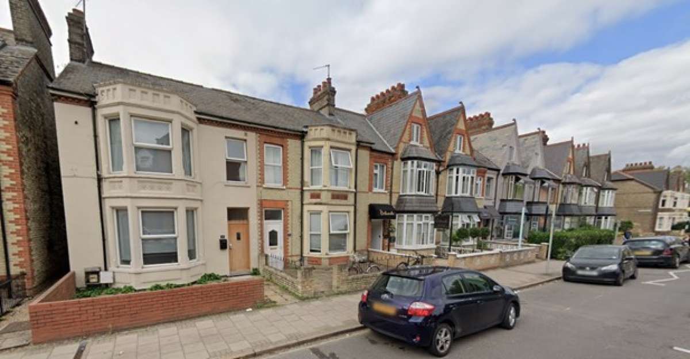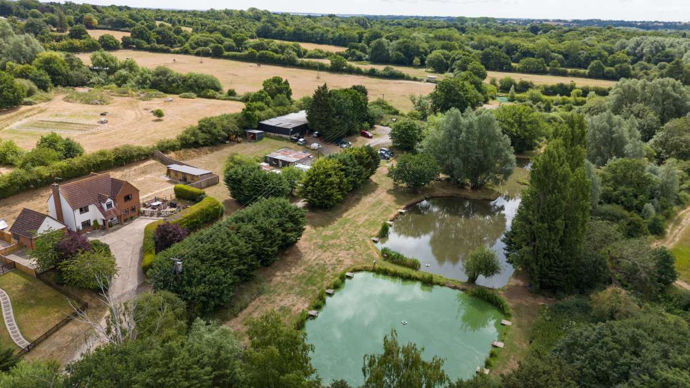
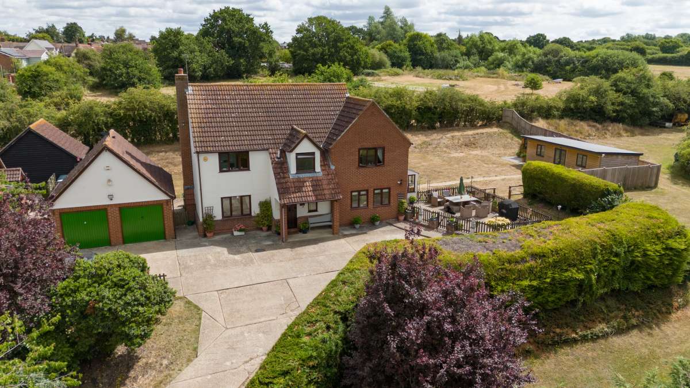
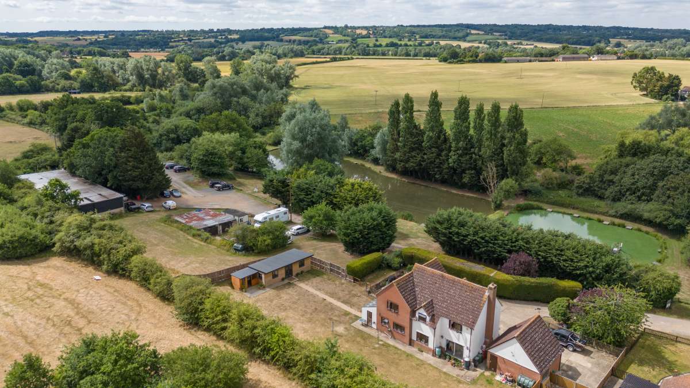
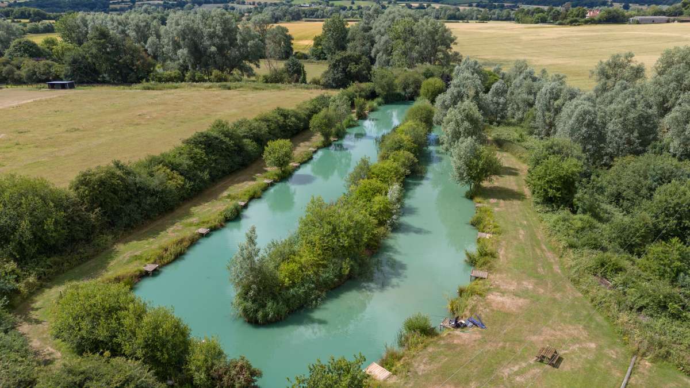




Other For Sale Chelmsford
PROPERTY ID: 142368
PROPERTY TYPE
Other
STATUS
Available
SIZE
326,700 sq.ft
Key Features
Property Details
Oakford Farm Is An Attractive Mixed Use Property In A Rural Setting, Located In The Hamlet Of Nounsley, Close To The Village Of Hatfield Peverel. The Property Comprises A Five Bedroom Farmhouse, Summerhouse, Together With A Three Lake Coarse Fishing Complex And A Converted Barn Containing Five Let Units. The Property And Grounds Extend To A Total Of 7.5 Acres (3.0 Ha).
Location
The Property Is Situated Within The Hamlet Of Nounsley, Less Than 1 Mile From Hatfield Peverel Village And 1.5 Miles From The A12 (j.20a). Hatfield Peverel Railway Station Is Within Easy Access, Offering Direct Links To London Liverpool Street. The Village Offers A Range Of Local Amenities And Is Home To A Selection Of Pubs, Cafes, And Restaurants, Including The Highly Regarded Blue Strawberry Bistro.
Oakford Farm Fishery
The Fishery Was Created In 1993 with The Excavation Of Three Main Made Lakes Fed By A Combination Of Ground Water And The Adjacent Brook. The Current Owners Took Over The Operation In 2006 And Have Built A Reputation For Good Quality Match And Pleasure Coarse Fishing, With Club And Open Matches Currently Offered, Together With Limited Membership. All Three Lakes Are Well Stocked With Mixed Coarse Fish Species Including Carp, Tench, Bream, Golden Orfe, Roach And Rudd.
Top Lake-extending To 0.6 Acres With An Average Depth Of 3.5ft And 23 Pegs. The Newest Lake Situated At The Top Of The Site, A Purpose Built Match And Pleasure Lake With A Long Central Island.
Middle Lake-extending To 0.7 Acres With An Average Depth Of 3.5ft And 21 Pegs. Situated Close To The Car Park With Central Island And Tree Lined Margins.
Small Lake-extending To 0.16 Acres With An Average Depth Of 3.5ft And 10 Pegs.
Oakford Farmhouse
Occupying An Elevated Position Overlooking The Lakes, Oakford Farmhouse Is A Five Bedroom Detached Dwelling Of Brick Construction With Partial Render, Benefitting From A Separate Concrete Drive Off The Main Access. A Substantial Family Home With Versatile Accommodation Including A Lounge With Feature Brick Fire Place, A Conservatory/boot Room And Five Double Bedrooms. The Dwelling Was Originally Constructed In 1988 And Comprises The Following Accommodation:
Ground Floor
Covered Porch Leading To;
Hallway And Cloakroom
Lounge
Dining Room
Office/study
Kitchen And Utility
Conservatory/ Boot Room
First Floor
Landing
Bedroom 1 With Ensuite Bathroom
Bedroom 2
Family Bathroom
Bedroom 3
Bedroom 4
Bedroom 5
Outside
The Dwelling Has A Detached Double Garage Accessed Off The Main Drive With Ample Parking To The Front. There Is A South Facing Garden Extending To Approx. 0.25 Acres Enclosed By A Mature Hedge Border, With Private Patio Area To The South And Eastern Elevation. At The End Of The Garden Is A Recently Completed Summerhouse Extending To 9m X 4m With Services Connected And Separate W.c.
Oakford Farm Barns
A Large Barn (approx. 12m X 32m) Comprising Five Units Constructed From A Timber Pole Frame, Concrete Floor And Sheet Metal Roof. The Units Benefit From 3-phase Electricity Connection And Mains Water Supplies With Separate Meters. All Units Are Currently Occupied.
Income & Expenditure
The Property Currently Benefits From A Total Rent Received From The Five Occupied Units In The Region Of £19,000 P.a. The Fishery Income Is Derived From A Combination Of Match Bookings Together With A Limited Number Of Members. Income And Expenditure Information Available From The Agents.
Facilities
The Fishery Has The Benefit Of An Angler's W.c. In A Small Breeze Block Building Together With Ancillary Storage Buildings For Fishery Equipment Located Adjacent To The Middle Lake Car Park.
Services
The Property Benefits From 3 Phase Electricity Supply, Together With Mains Water. Private Drainage System.
Outgoings
Council Tax Band G Rates Payable 2025/26 - £3,689
Business Rates - Rateable Value (units 1-5) Up To £5,500.
Rates Payable - £nil (units Currently Qualify For 100% Rate Relief).
Energy Performance
Oakford House - Epc D
Local Authority
Braintree District Council

