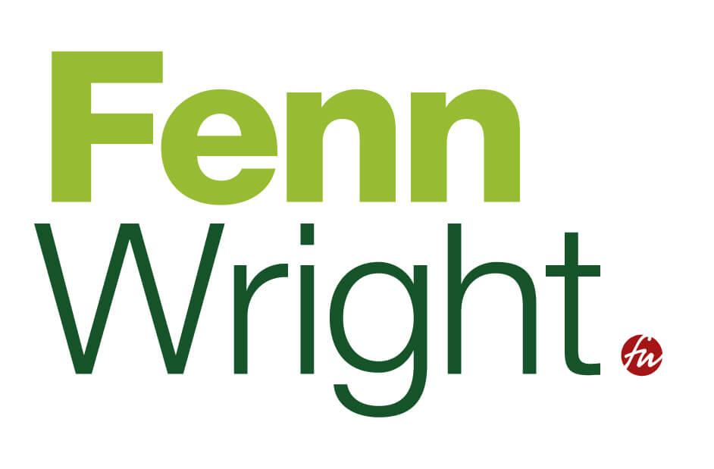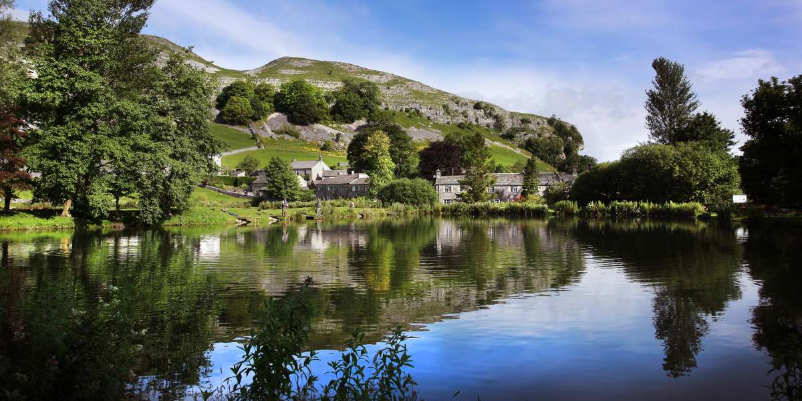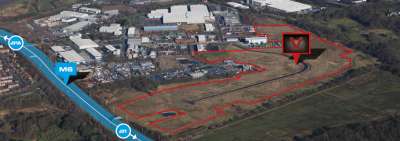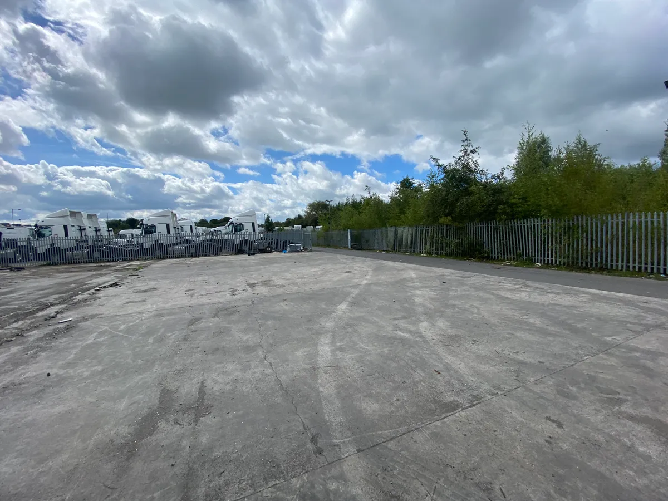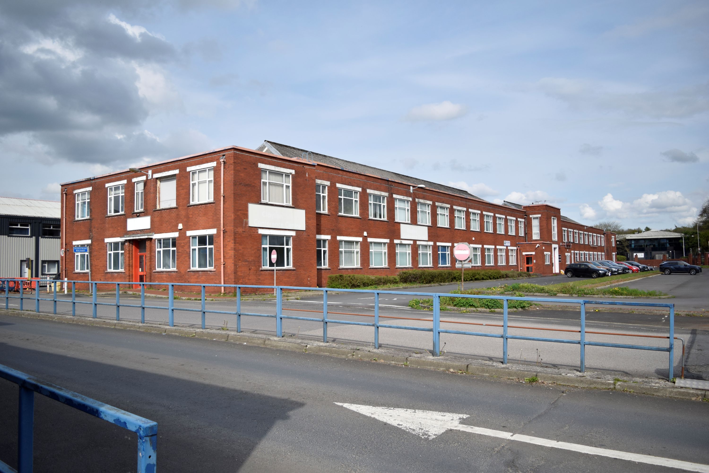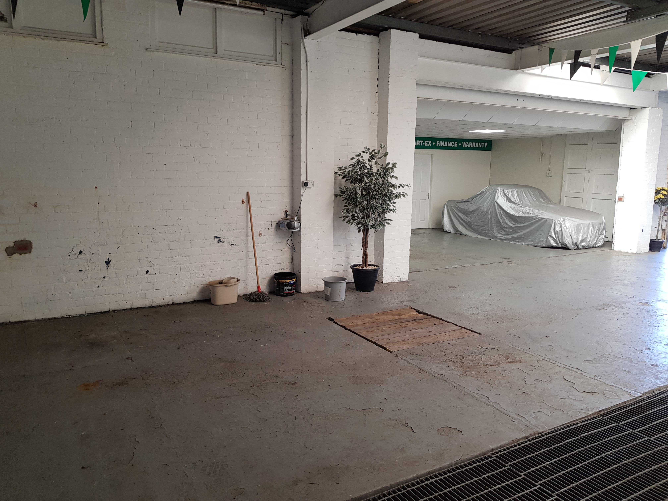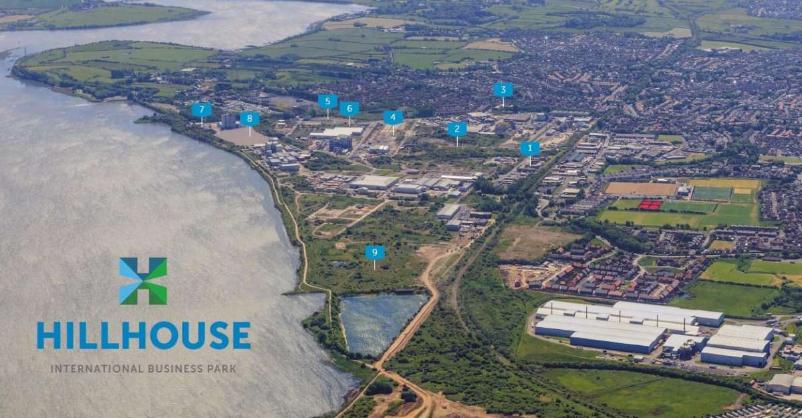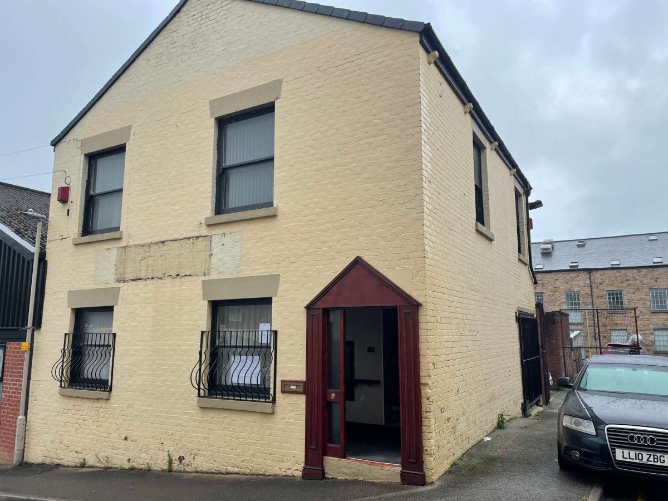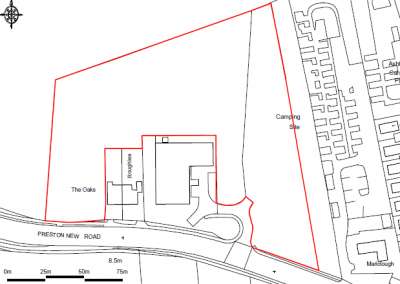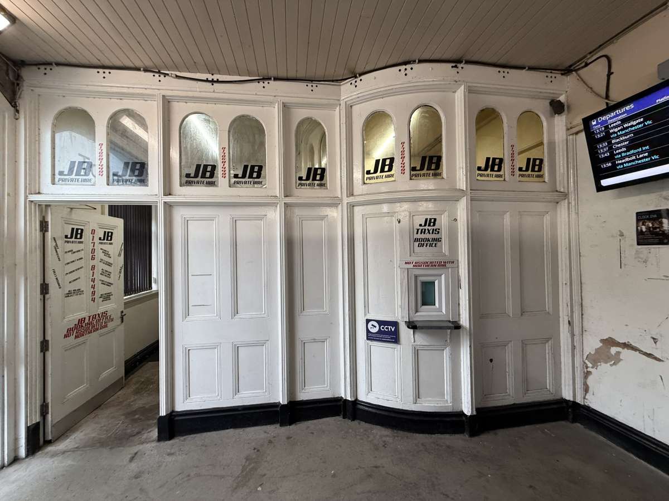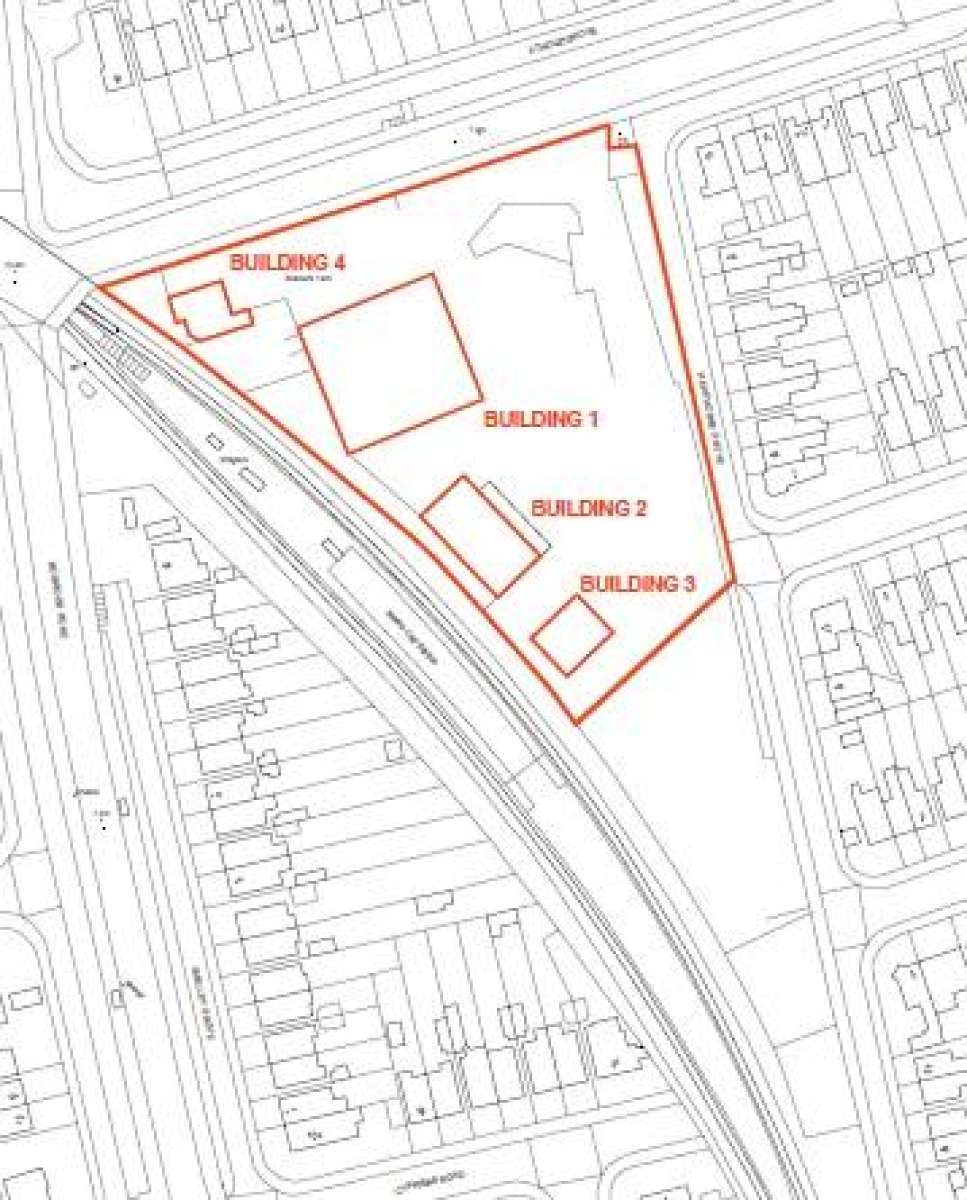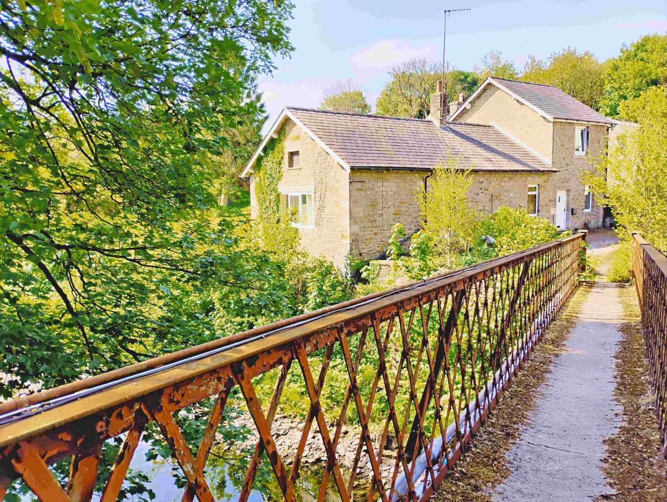
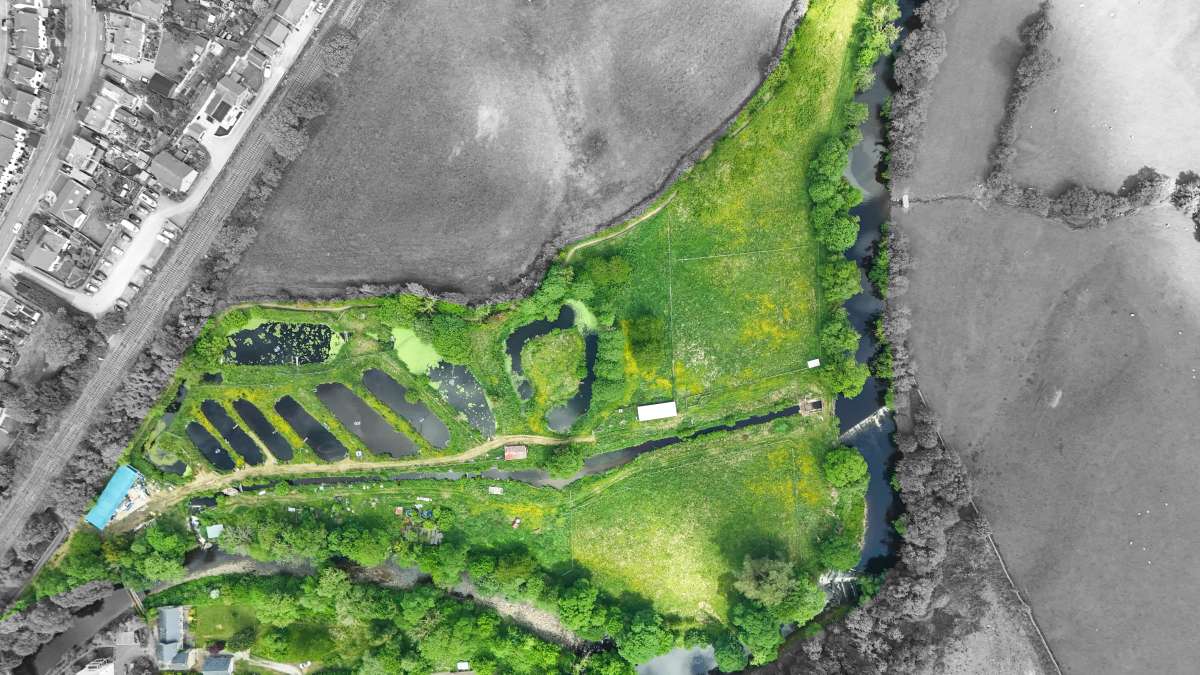
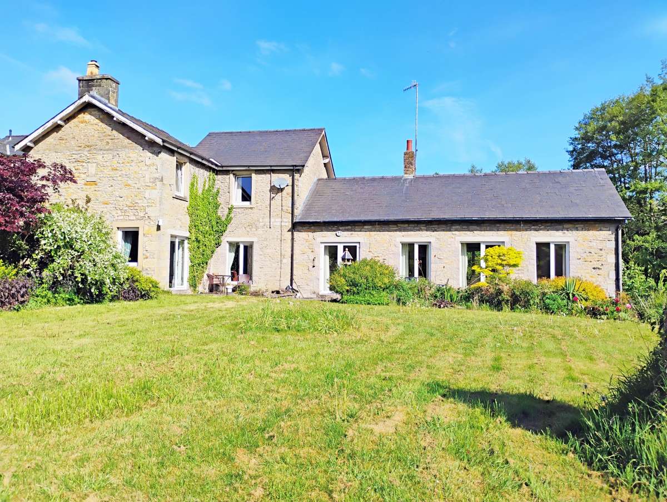
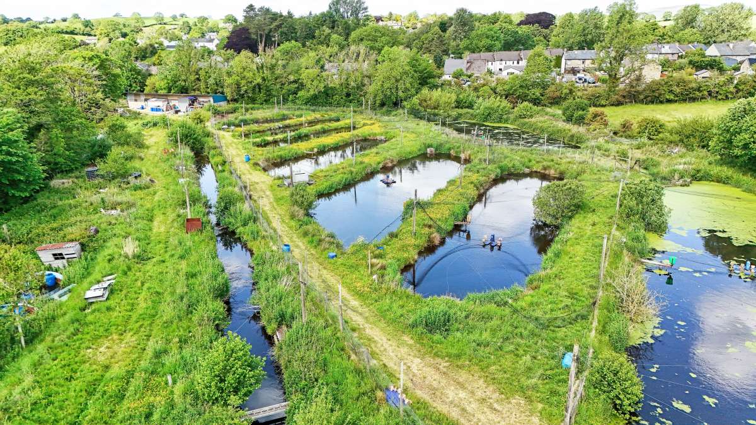




Other For Sale Lancaster
PROPERTY ID: 142058
PROPERTY TYPE
Other
STATUS
Under Offer
SIZE
378,972 sq.ft
Key Features
Property Details
Wenningford House And Low Mills Trout Farm Comprises A Three Bedroom Former Mill House & 1.25 Acres Of Grounds In An Attractive, Riverside Village Location, Together With A Former Trout Farm Extending 8.7 Acres, With Approx. 650m River Frontage, 10 Earth Ponds, Storage Buildings And Hydro Turbine.
Wenningford House And Low Mills Trout Farm - Guide Price £550,000
Location
The Property Is Situated In The Village Of Low Bentham, Located Between The Yorkshire Dales National Park And Forest Of Bowland National Landscape. The Property Has Access To The M6 (j.34 ). Lancaster (12 Miles) And Kendal (17 Miles).
Wenningford House
Comprising A Predominantly Stone Built/slate Roofed Detached Residence (being The Original Old Mill House With 1785 And 1852 Datestones), Situated In A Fabulous Riverside Location Set Amid Circa 1.25 Acres Of Generous Garden Grounds Incorporating A Large Stone Faced Detached Garage, Which Subject To Further Necessary Planning Approval Etc, May Hold Further Development Potential; Internally The Spacious 3 Bedroomed Accommodation Principally Incorporates 3 Reception Rooms, 2 Study Offices, Breakfast Kitchen, 2 Bathrooms And With The Main Lounge Having An Abundance Of Windows And French Doors Providing A Lovely River And Garden Aspect.
Accommodation Principally Comprising:
(oil Fired Central Heating And New Upvc Double Glazing Installed). Ground Floor: Rear Vestibule: 7'4 X 4'10 (2.24 X 1.47m) Study/office 1: 11'11 X 8'10 (3.63 X 2.69m) .
Lounge: 26'8 X 18'11 (8.13 X 5.77m) , Open Fireplace, French Doors To : - Dining Room: 11'11 X 9'11 (3.63 X 3.02m) French Doors Leading To Garden Terrace. Sitting Room: 14' X 11'11 (4.27 X 3.63m) . Inner Hall: 16'5 X 6' (5'0 X 1.83m)
Open Staircase. Boiler Room: 6'1 X 4'2 (1.85 X 1.27m) Electric Meter And Fuse Box, "worcester" Oil Fired Central Heating Boiler. Shower Room: 5'11 X 5'9 (1.80 X 1.75m) Shower Cubicle, Wc, Wash Basin, Vent Axia Extractor, Tiled Dado And Flooring.
Study/office 2: 8'11 X 7'11 (2.72 X 2.41m) Understairs Cupboard, Centre Light, Radiator. Kitchen: 14'8 X 12'4 (4.47 X 3.76m). French Doors To The Garden.
First Floor: "l" Shape Landing: 10'8 X 10'7 (3.25 X 3.23m Max) Bathroom: 12'6 X 8'2 (3.81 X 2.49m Max) Shower Cubicle. Laundry Room: 9'11 X 6'0 (3.02 X 1.83m) . Bedroom 1: 14'2 X 12'6 (4.32 X 3.81m Max). Bedroom 2: 14'x 9'4 (4.27 X 2.84m) Bedroom 3: 10'8 X 9'3 (3.25 X 2.82m) .
Block Built/stone Faced/slated Roof Detached Garage: 27'11 X 18'3 (8.51 X 5.56m) 2 Roller Shutter Doors (1 Automatic), Strip Lights, Electric Consumer Unit, Part Boarded Loft Area.
Outside Two Entrances - One To The North Side Via Low Mills Residential Development And One To The South Side Via Low Mills Commercial Units. Generous Garden And Grounds Extending To Circa 1.25 Acres Or Thereabouts Attractively Bounded Along The Entire Easterly Boundary By The River Wenning. Modern Detached Garage 31' X 21' Approx.
Low Mills Trout Farm
Situated On The Eastern Side Of The River Wenning, Immediately South Of The Village, Low Mills Is A Former Flow Through Trout Farm Extending 8.73 Acres.
The Farm Is Located On The Opposite Side Of The River To Wenningford House And Connected By Both A Private Footbridge And A Public Footbridge Via The Low Mills Housing Development. There Is Also Vehicular Access Off Low Bentham Main Street Via The Railway Tunnel.
The Farm Has An Inlet From The River At The Northern End Of The River And Comprises 10 Flow Through Earth Ponds Fed By An Old Mill Race Off The River Wenning Together With Areas Of Good Level Meadow/pastureland. There Are No Trading Accounts Are Available. The Paddle Wheel Aerators And Remaining Fish Farming Equipment Are Included In The Sale. There Is No Fish Stock Currently On Site.
Buildings
A Modern Concrete Block Built Single Story Building 79'6 X 20' Approx. (external Measurement) Under A Steel Profile Roof With Mains Electricity And Water Supply Connected Used For Processing/refrigeration And Workshop/storage And A Timber Clad Storage Building 24' X 15' Approx.
Hydro Turbine
The Farm Also Has A Hydro Turbine Generated From The Water Outfall Back Into The River. The Turbine Was Fully Operational Until The Current Owner Vacated The Property In Early 2025 And Has Generated In Excess Of £45,000 Per Annum Under A Combination Of Feed In Tariff And Power Purchase Agreement. We Understand The Feed In Tariff Expires In 2032.
Abstraction
The Farm Benefits From Abstraction Licences Both For The Fish Farm And Old Mill. Further Details Available Upon Request.
Services
Mains Water, Electricity And Drainage Connected. Oil Fired Central Heating Installed.
Outgoings
Council Tax Band B
Business Rates - £nil

