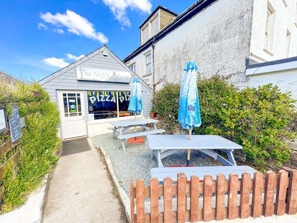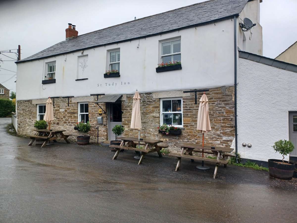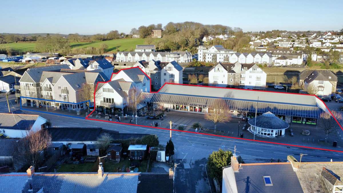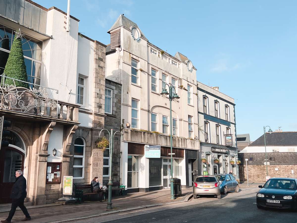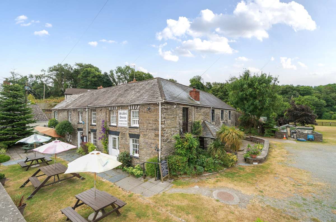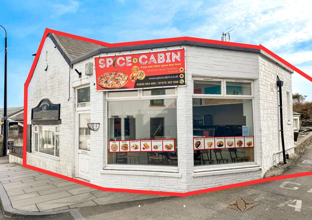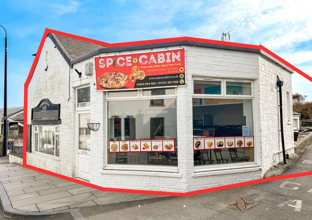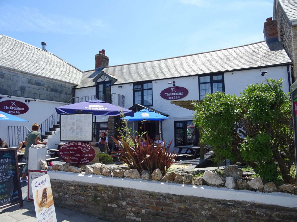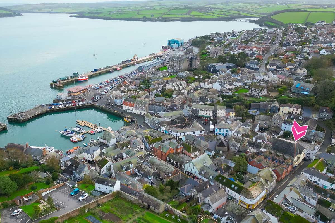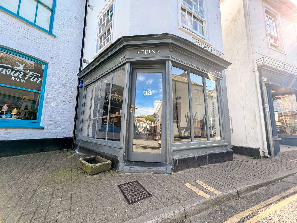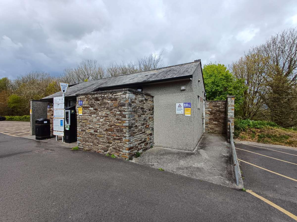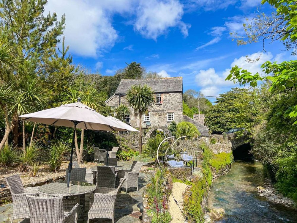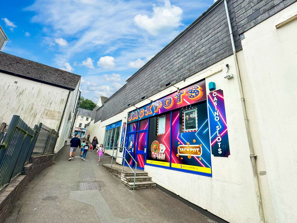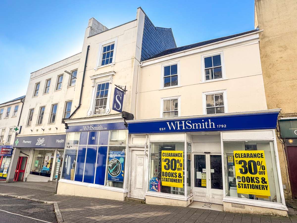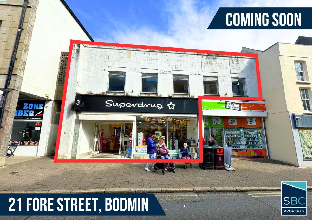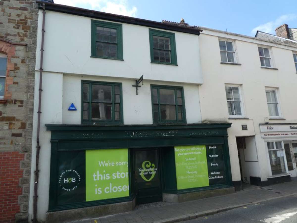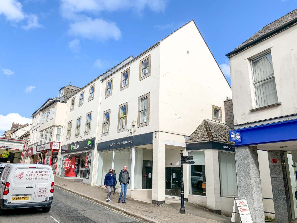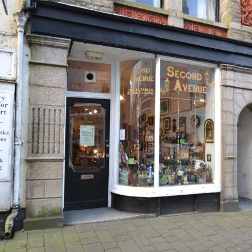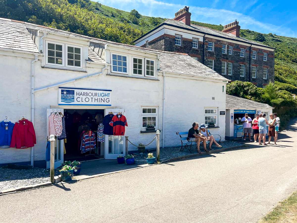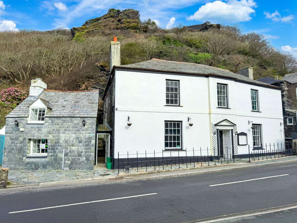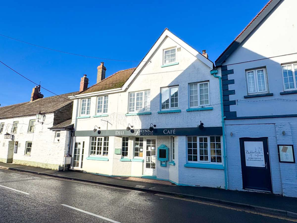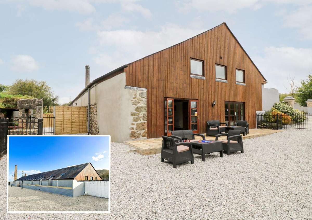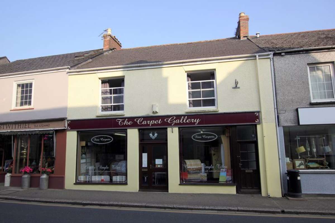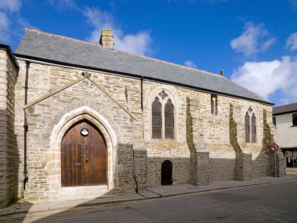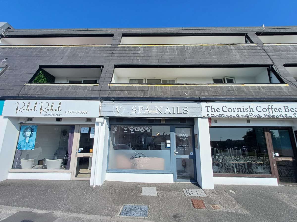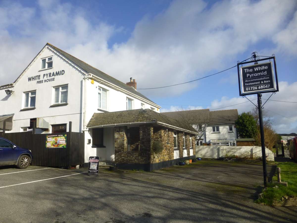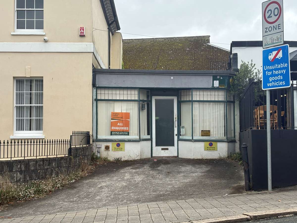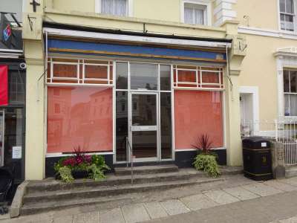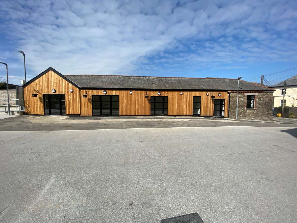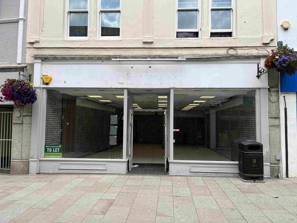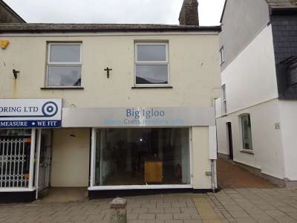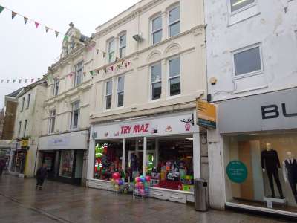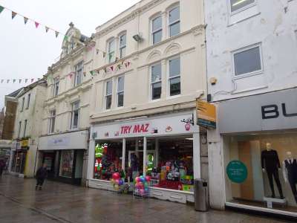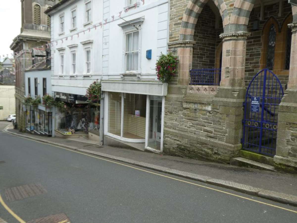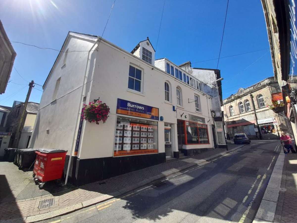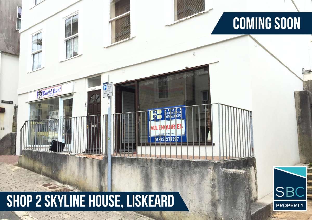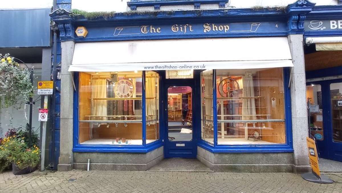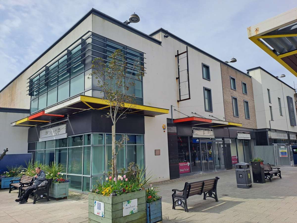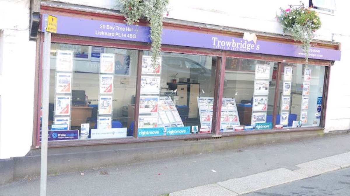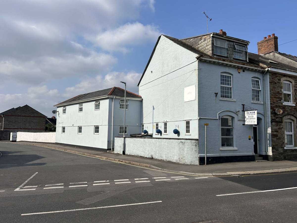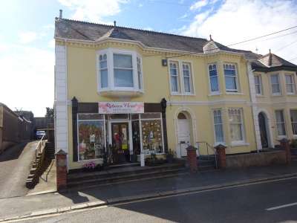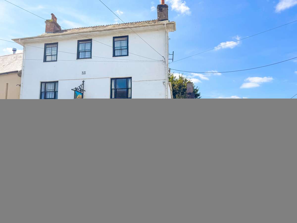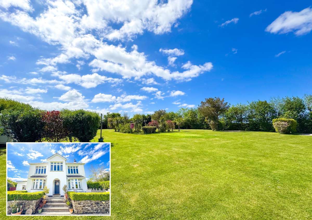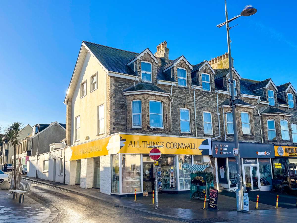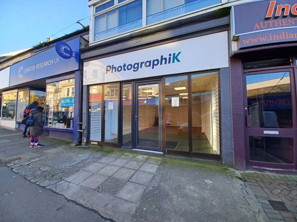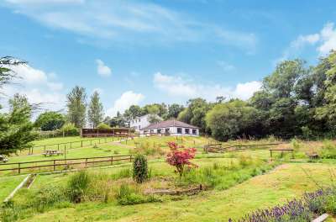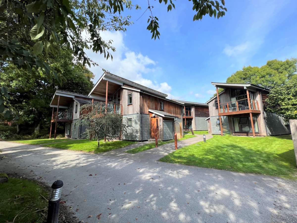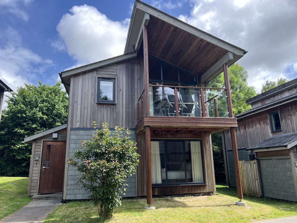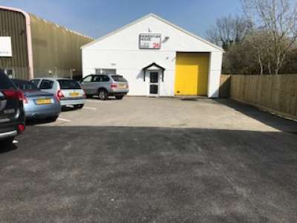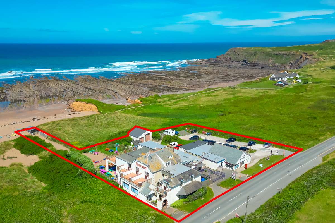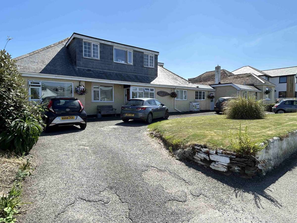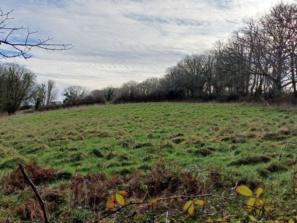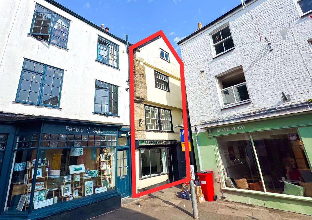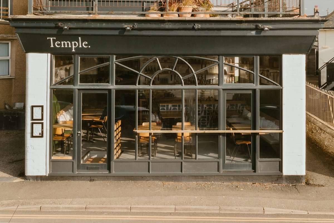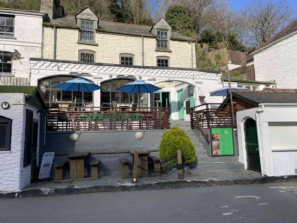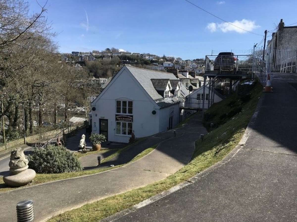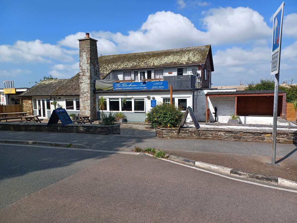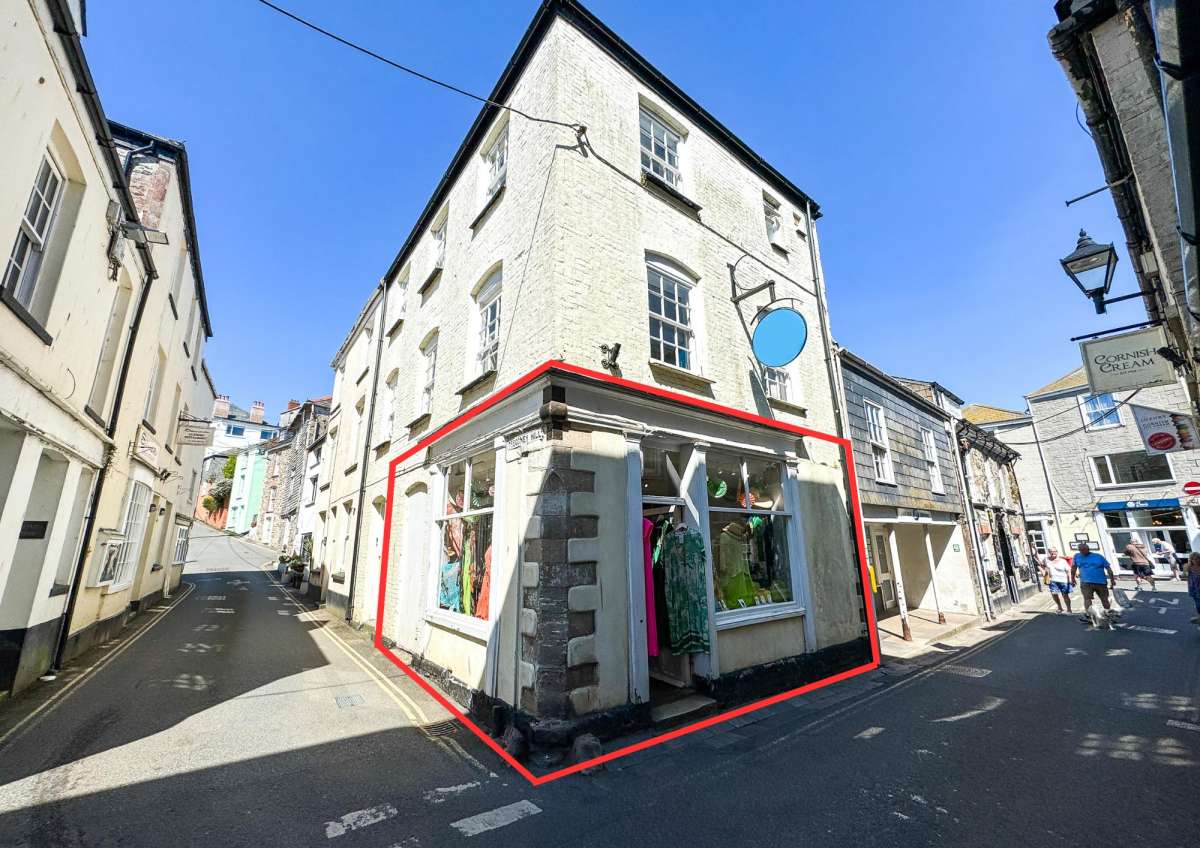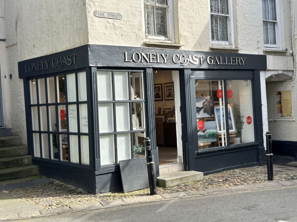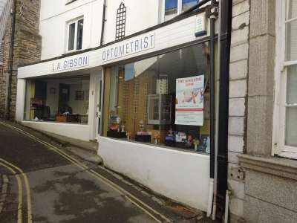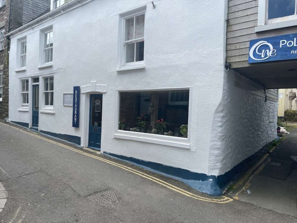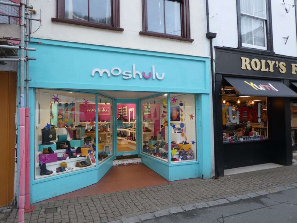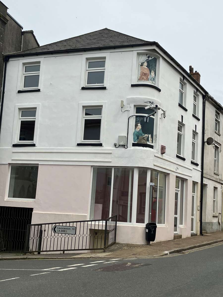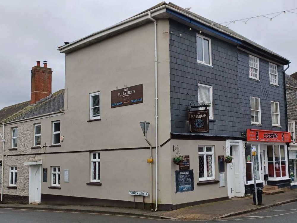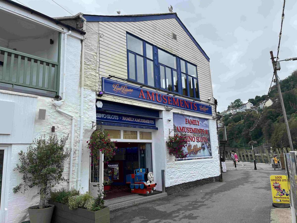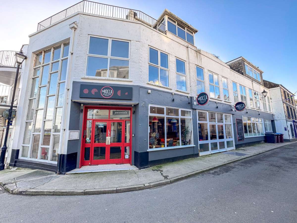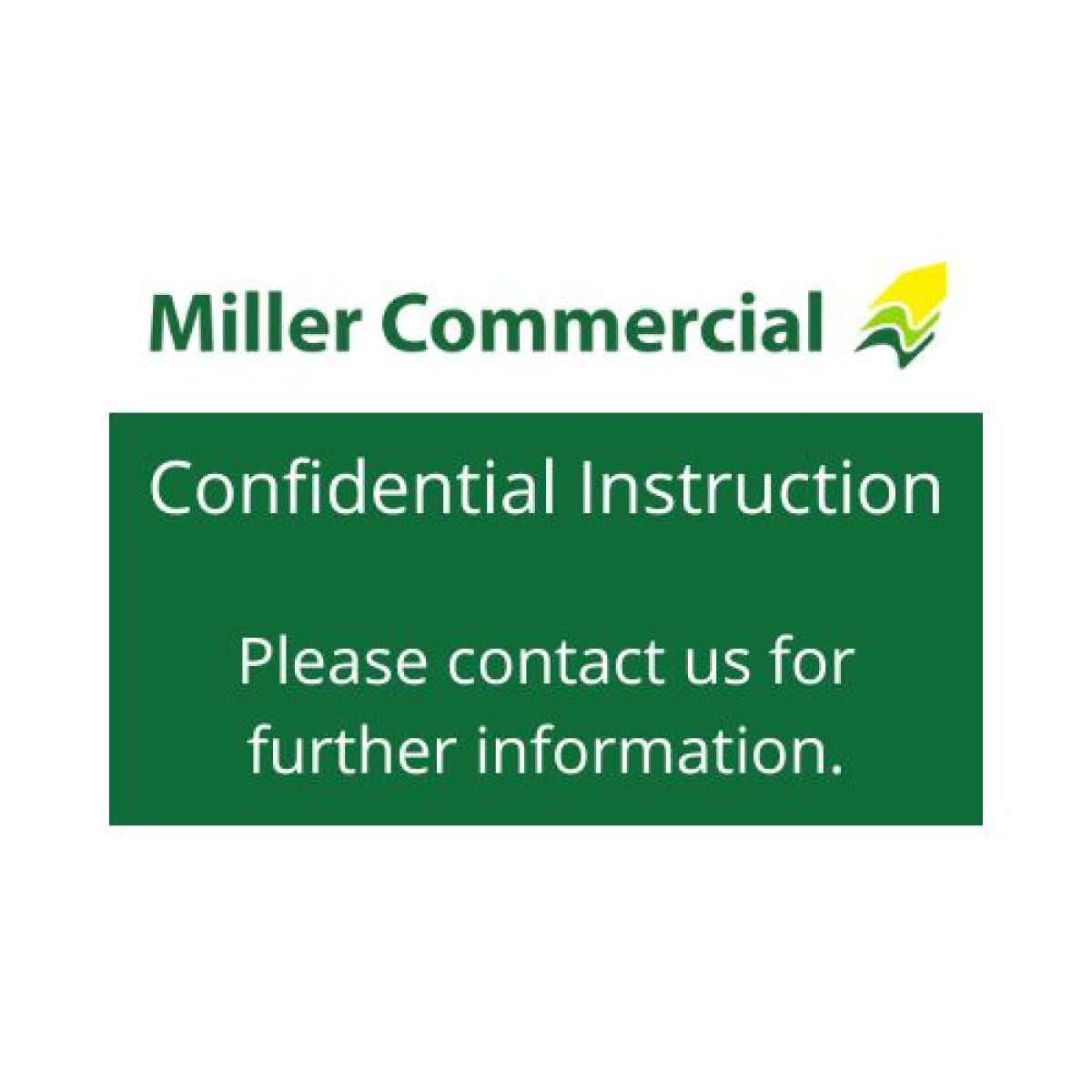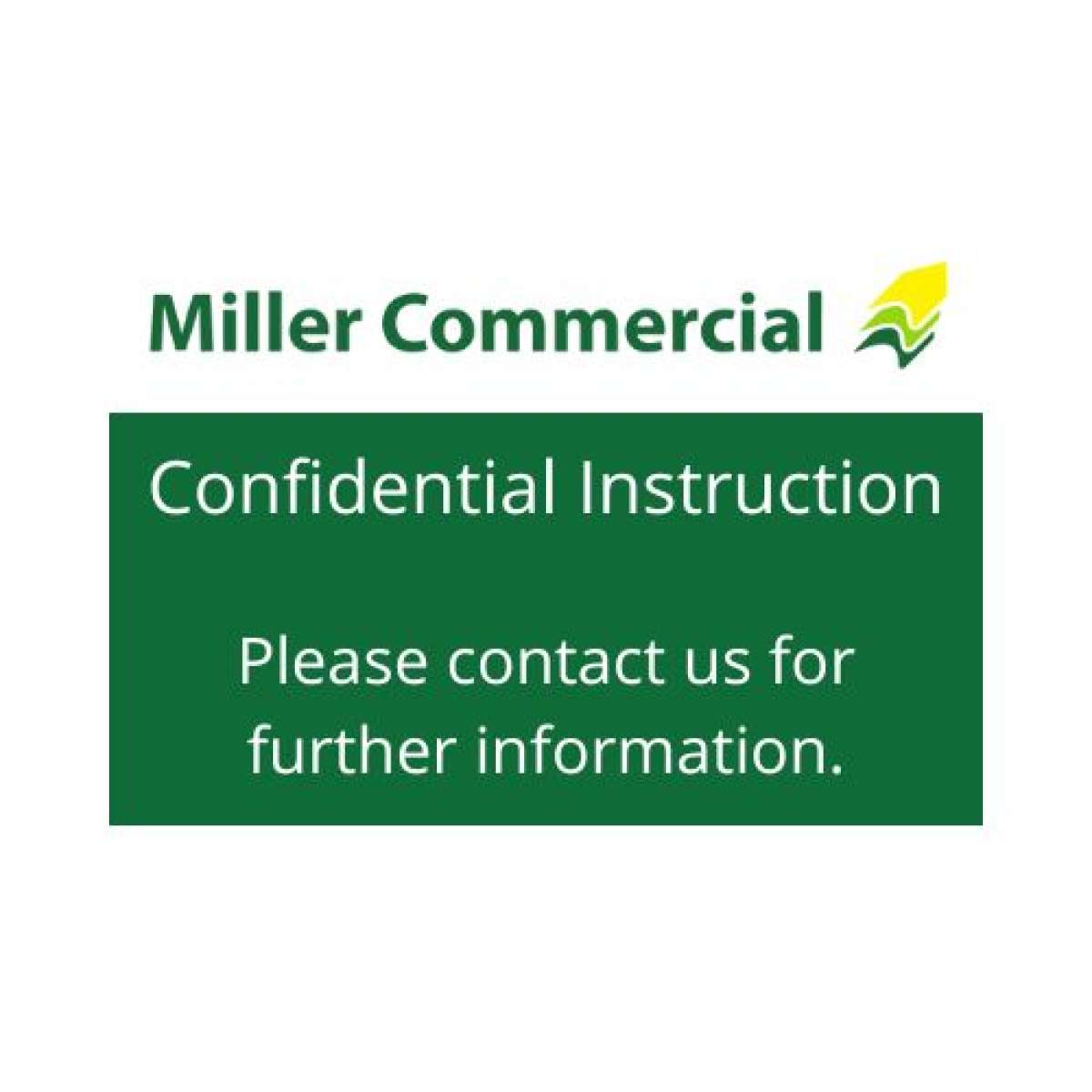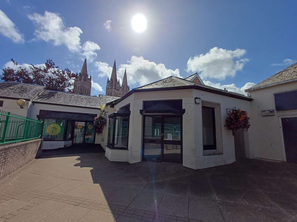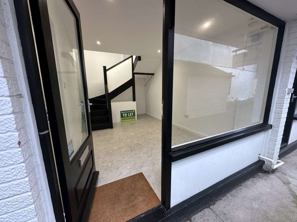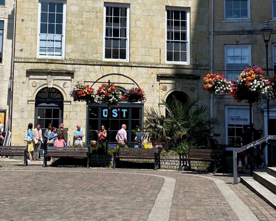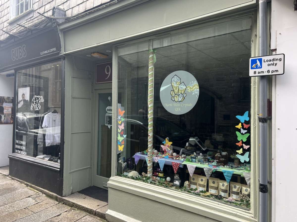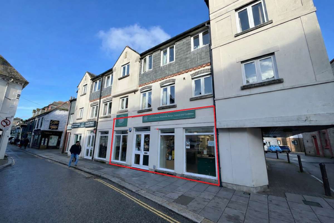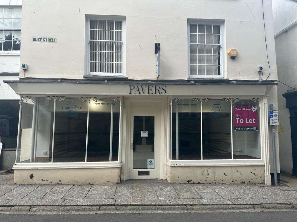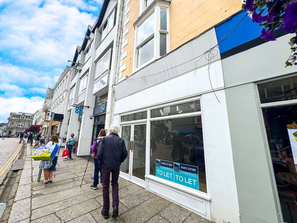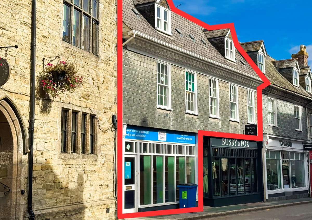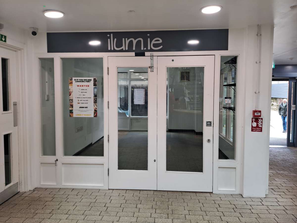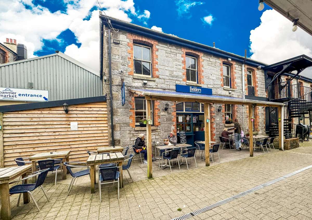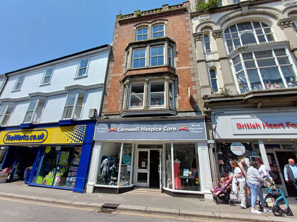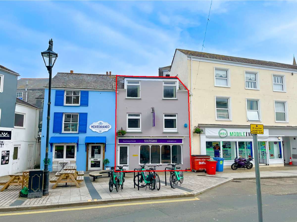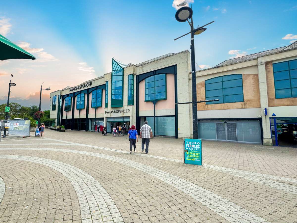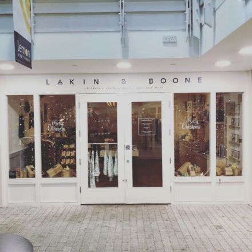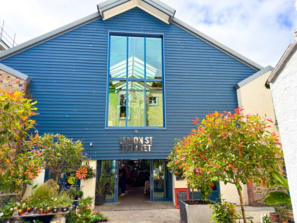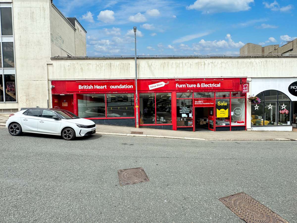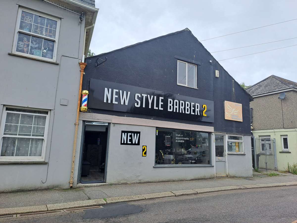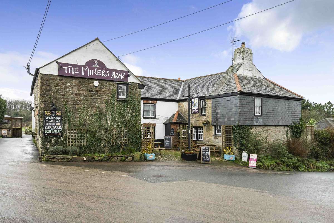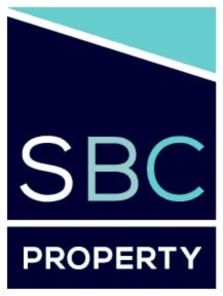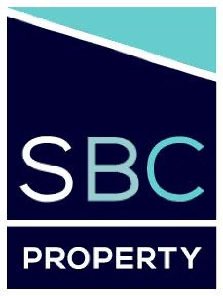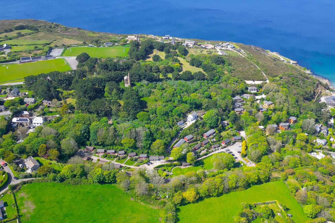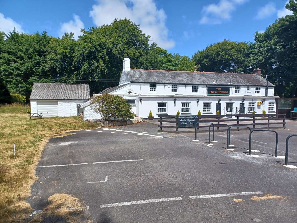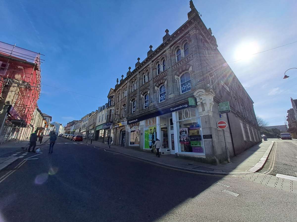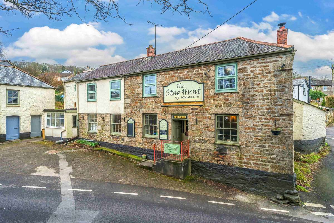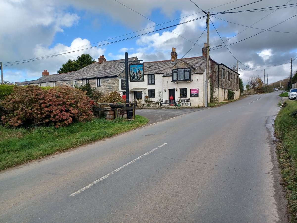
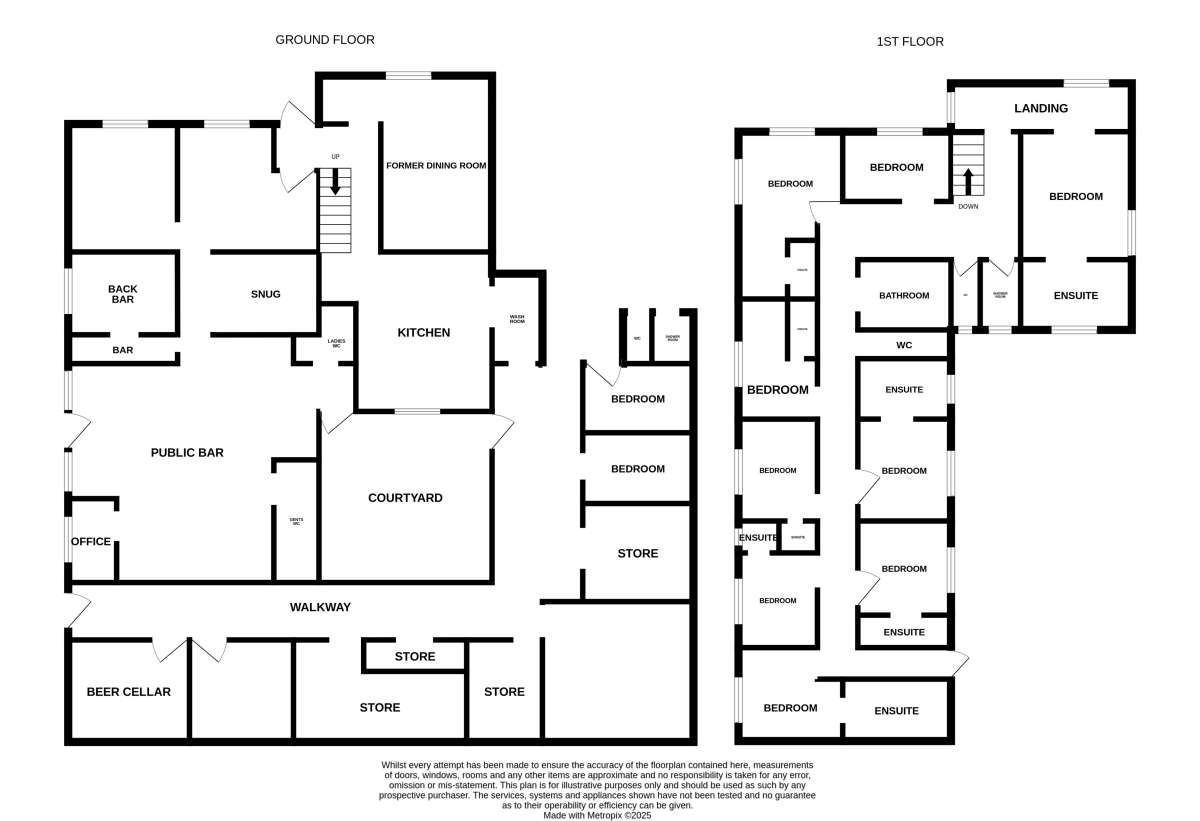
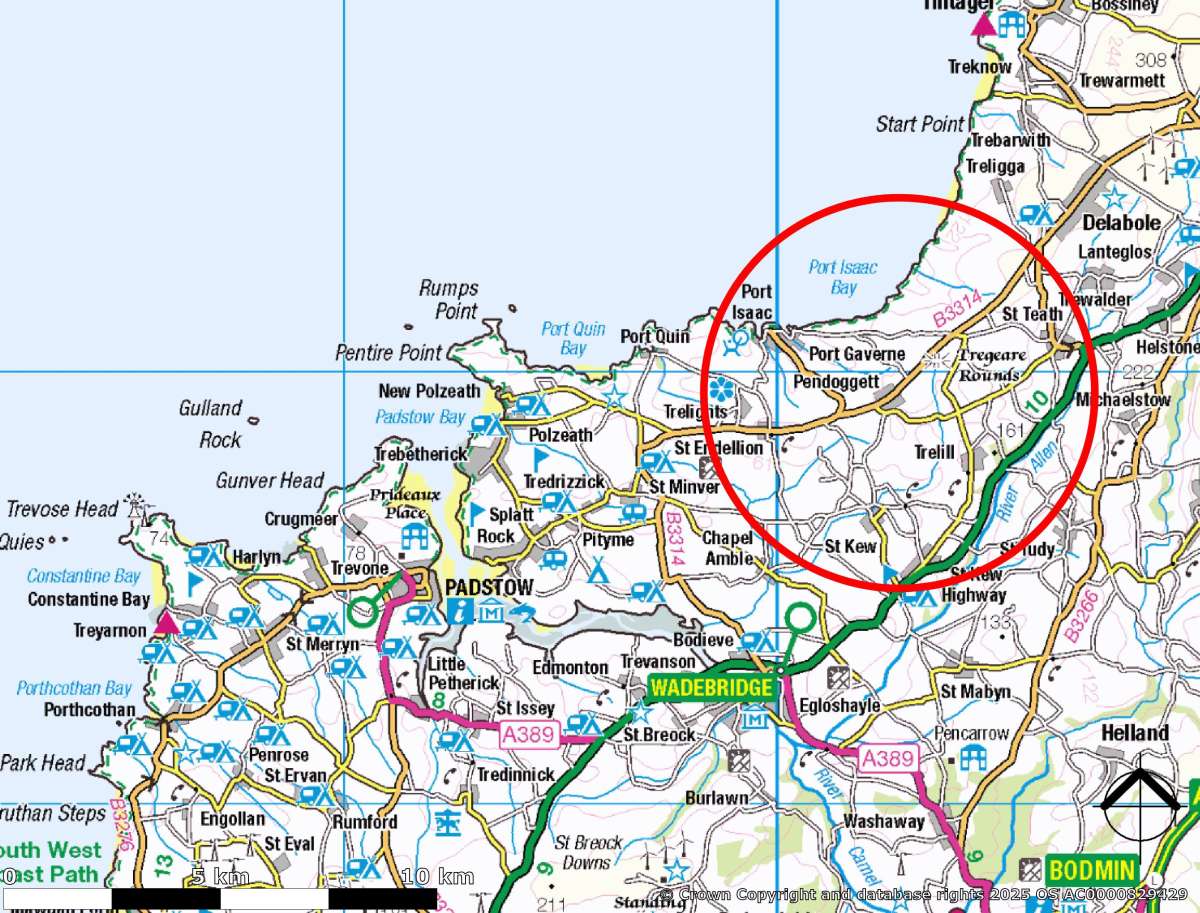
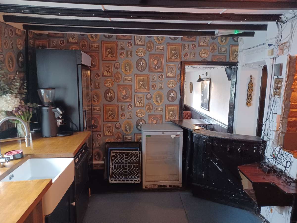




Retail/Shop For Sale Bodmin
PROPERTY ID: 146206
PROPERTY TYPE
Retail/Shop
STATUS
Available
SIZE
13,068 sq.ft
Key Features
Property Details
The property is situated in the village of Pendoggett on the B3314 between Wadebridge and Delabole. Slightly inland from well-known North Cornwall coastal destinations such as Port Isaac, Port Gaverne and Polzeath, there are good road links and within the parish of St Kew, of which Pendoggett is part, a last reported resident population of 1200. As a location it is a classic 'drive to' destination for the surrounding towns and villages and a busy location during the Spring through Autumn months.
A Village Roadside Inn With Public Bar And Breakout Dining Areas To Provide Space For C85 Internal Covers, With Commercial Kitchen, 7 Letting Bedrooms And Outbuildings. The Original Building Is Believed To Date From The 16th Century With Later Extensions, Predominately To The Rear. There Are Many Traditional Features, Such As Flagstone Style Flooring, Exposed Timbers And Wood Panelling. Although At Present The Premises Are Considered Somewhat Dated In Terms Of Repair, With Investment Required Throughout, The Location And Character Will Underpin Any Investment Made . The First Floor Provides For 7 Letting Bedrooms, 1 Bed Apartment And One Non En Suite Bedroom. To The Rear Is An L Shaped Single Storey Building To Include 2 Former Staff Bedrooms, Shower And Wc, Various Storage Rooms, Two Beer Cellars And Laundry. Externally There Is An Enclosed Courtyard Patio To The Rear, Small Patio By The Main Customer Entrance, With Level Beer Garden Accessed Over The Car Park Entrance And Providing Space For C60 Covers. There Is A Surface Level Car Park For C24 Vehicles, Surrounded On Two Sides With Residential Accommodation.
The Property Has Been Owned As An Investment With Tenants In Situ. It Is Now Available Closed And With Vacant Possession.
Location
The Property Is Situated In The Village Of Pendoggett On The B3314 Between Wadebridge And Delabole. Slightly Inland From Well-known North Cornwall Coastal Destinations Such As Port Isaac, Port Gaverne And Polzeath, There Are Good Road Links And Within The Parish Of St Kew, Of Which Pendoggett Is Part, A Last Reported Resident Population Of 1200. As A Location It Is A Classic 'drive To' Destination For The Surrounding Towns And Villages And A Busy Location During The Spring Through Autumn Months.
Accommodation
All Areas Are Approximate And Measured In Accordance With The Rics Property Measurement (2nd Edition) On A Net / Gross Internal Basis.
Customer Entrance Lobby With Access To The Former Dining Room And Upper Floor And Main Access To The Ground Floor Trade Areas. Sitting Area (4m X 4.1m) With Space For 10 Covers, Flagstone Style Flooring, Feature Fireplace And Exposed Ceiling Beams And Open To The Back Bar With Serving Area And Additional Sitting Area (4.1m X 3.3m) And Snug (3.9m X 3.9m) Providing Space For A Further 18 Covers. The Back Bar Provides Storage And Service Area (3.7m X 3.3m). Public Bar (11.1m X 7.9m Overall To Include Office And Gents Wcs), With Wood Bar Servery, Exposed Beams And Wood Panelling With Space For 24 Covers Plus Space For A Pool Table Or Additional Covers. Office (3.8m X 2.5m). Ladies And Gents Wcs. Rear Lobby With Access To Inner Courtyard Beer Garden And Theatre Opening To Kitchen.
From The Front Of The Building There Is An Inner Lobby With Stairway To The First Floor And Access To The Former Dining Room (7.5m X 3.2m + 2.9m X 1.5m) An L Shaped Room With Space For C32 Covers. Kitchen (4.3m X 4.1m + 2.8m X 2.6m) With Extraction (not Tested). Wash Room (2.5m X 1.8m) With Access To Rear Yard.
First Floor Landing With Linen Store And Separate Wc. Apartment (please Note This Is Not Currently Registered For Council Tax) Comprising Lounge (4.8m X 4.7m) With Feature Fireplace And Door To Bedroom (3.8m X 3.2m) With Access To Bathroom (3.4m X 2.7m).
Main Lobby With Bedroom (3.8m X 3.2m) Wash Hand Basin. Not Part Of The Letting Stock With Separate Bathroom And Wc.
Bedroom 1: 7.5mx 3.5m To Include Ensuite Having Dual Aspect And Set Up With Lounge And Bedroom Area On Split Level With En Suite Shower Room.
Bedroom 2: 4.7m X 3.8m Including Shower En Suite. Double Bedroom.
Bedroom 3: 4.6m X 3.7m Plus En Suite Shower Room. Double Bedroom.
Bedroom 4: 4.6m X 3.7m Plus En Suite Shower Room. Double Bedroom.
Bedroom 5: 4.6m X 3.4m Plus En Suite Shower Room. Double Bedroom.
Bedroom 6: 4.5m X 2.8m Plus En Suite Bathroom. Double Bedroom.
Bedroom 7: 6.1m X 2.8m Including The En Suite Shower Room. Double Bedroom.
External:
There Is A Customer Car Park For C24 Vehicles With Beer Garden Having Space For C60 Covers. Small Customer Patio At Main Entrance And Larger Enclosed Customer Courtyard To Rear With Space For C24 Covers. Also To The Rear Is An L Shaped Single Storey Building Comprising Former Staff Bedroom (3.3m X 3.2m), Former Staff Bedroom (3.6m X 3.4m), Staff Wc And Shower. Store (4.3m X 3.3m), Laundry Room (3.7m X 2.4m Average), Store (2m X 1.9m), Boiler Store - L Shaped, Beer Cellar (2.5m X 2.2m), Beer Cellar (2.5m X 3.3m). Side Access Door For Deliveries.
Planning
Sui Generis For Pub Use With Rooms.
Rent / Price
Guide Price £475,000
Business Rates
From The Valuation Office Agency Website (www.voa.gov.uk) We Understand That The Current Rateable Value Is £18,250. Interested Parties Should Contact The Voa For Further Information.
Services
We Understand That Mains Electricity And Water Are Connected To The Property However These Services Have Not Been Tested By The Agents. Interested Parties Should Make Their Own Enquiries.
Epc
D (83)
Legal Fees
Each Party To Be Responsible For Their Own Legal Fees In Relation To This Transaction.
Vat
All Figures Quoted Are Exclusive Of Vat If Applicable.


