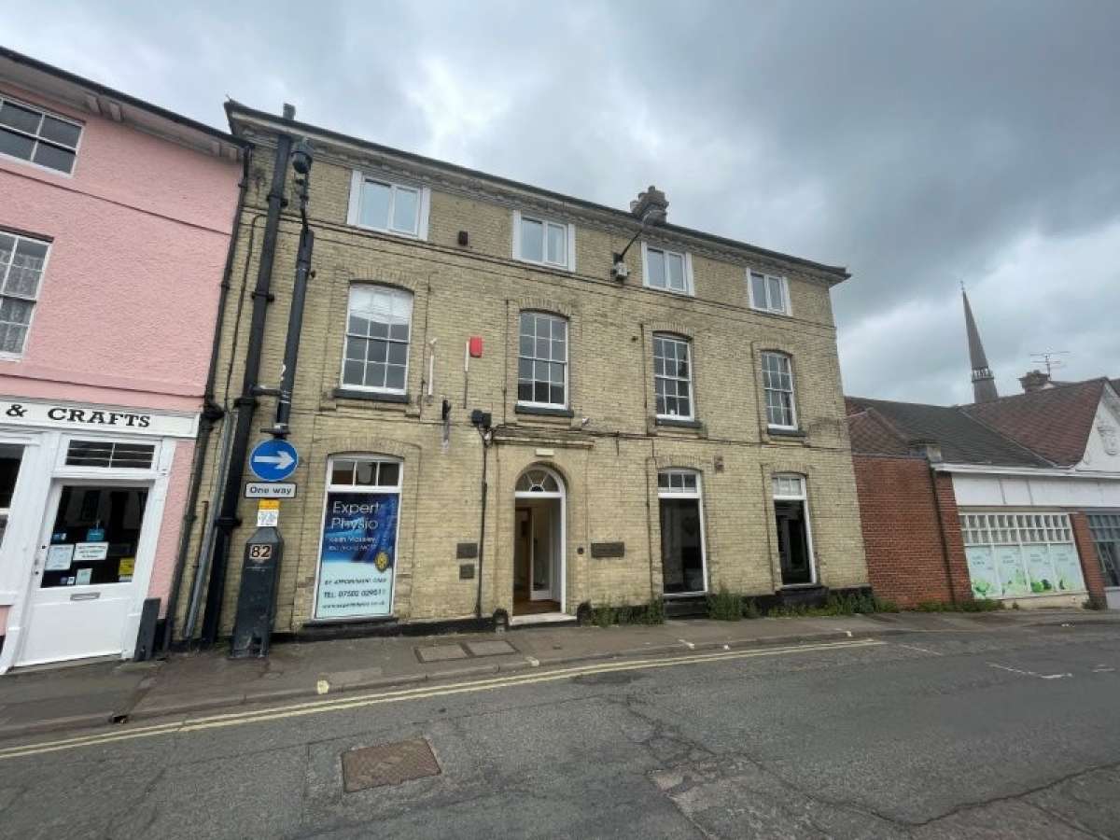
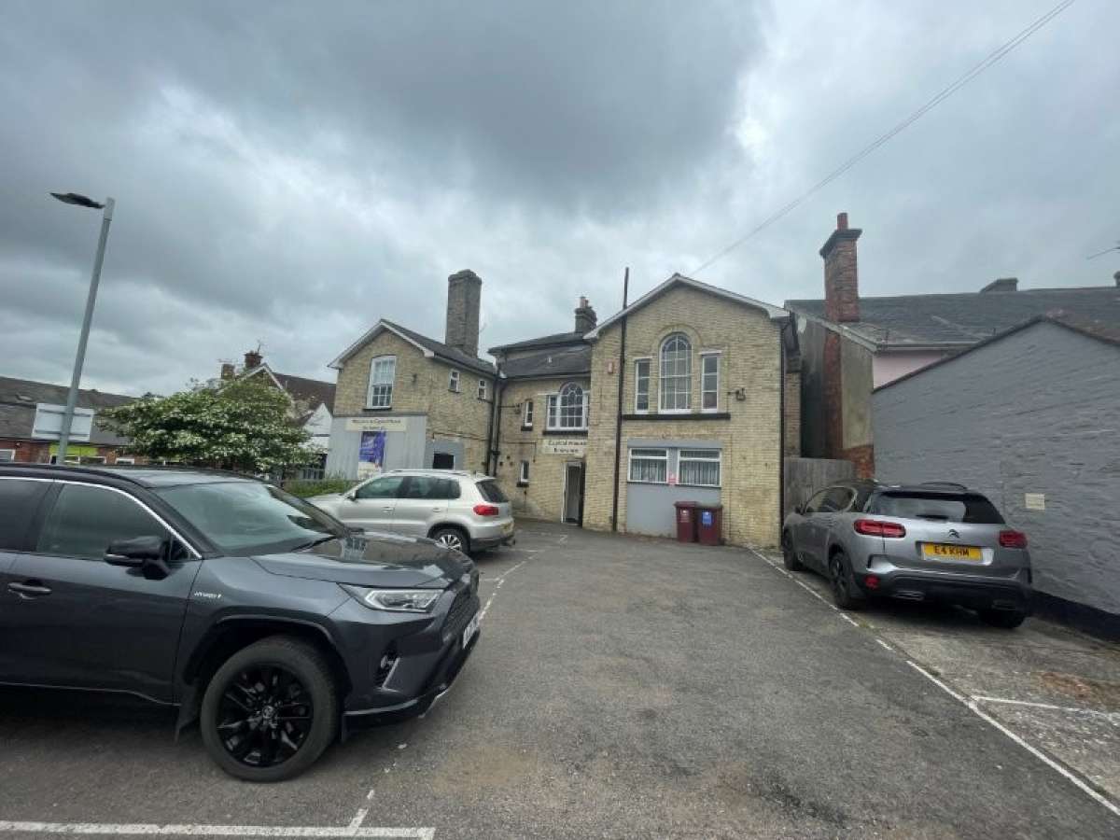
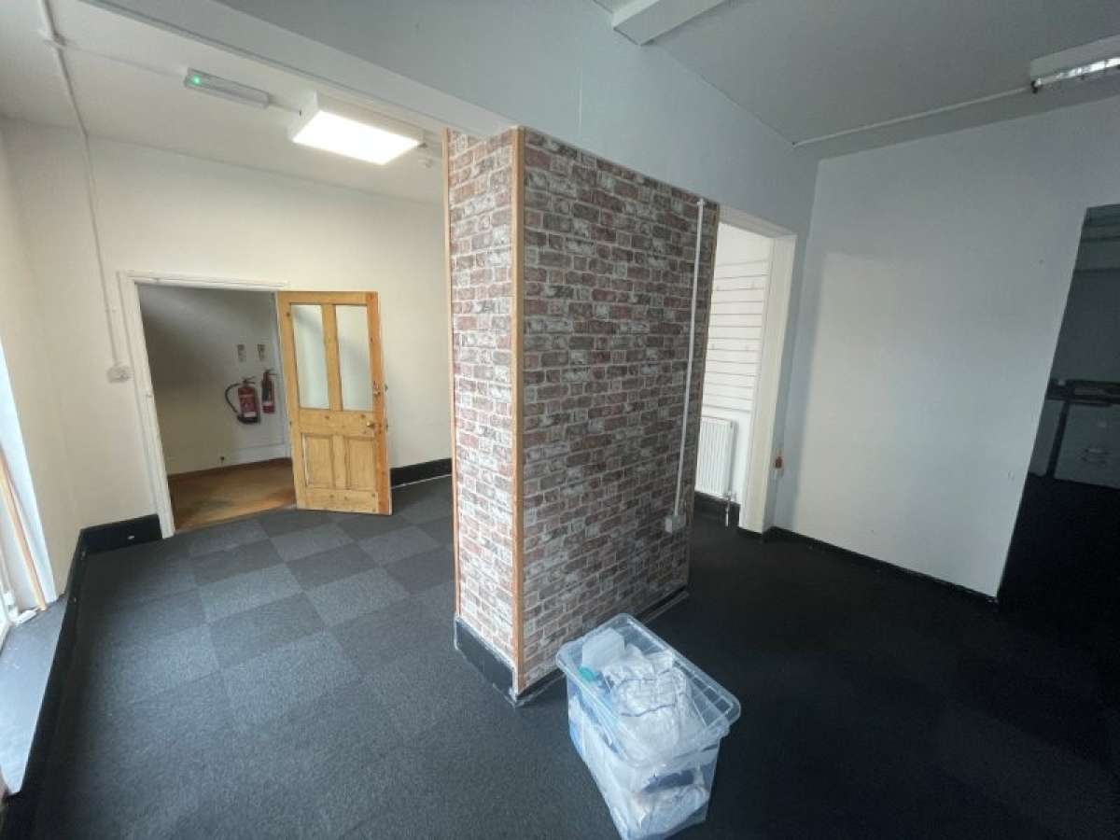
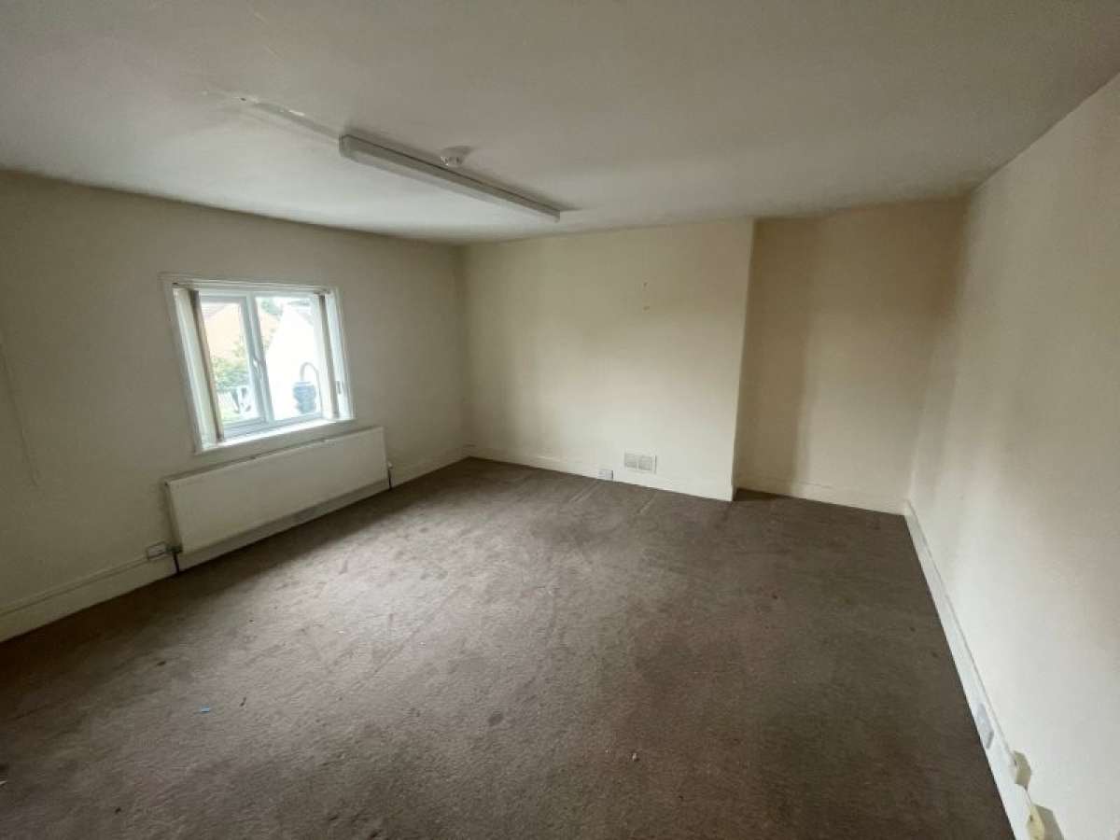




Office For Sale Stowmarket
PROPERTY ID: 144907
PROPERTY TYPE
Office
STATUS
Under Offer
SIZE
4,170 sq.ft
Key Features
Property Details
Description
The Property Comprises An Attached Imposing Georgian Style Building Arranged Over Ground And Two Upper Floors, Together With Basement Storage. The Property Is Of Brick Construction Beneath Pitched Slate Covered Roofs.
The Offices Are Accessed Via A Front Entrance Off Bury Street And A Rear Entrance From The Carpark Off Union Street West, Providing Parking For Up To Eight Vehicles.
The Premises Are Served By Gas Fired Central Heating And Fire Alarm System. Ancillary Accommodation Includes Kitchens And Toilet Facilities On Ground And First Floor Levels.
Development Potential
Prior Approval Was Granted On 6th May 2025 For The Change Of Use From Commercial Business And Service Premises (use Class E) To Dwellinghouses (use Class C3) To Provide Seven One Bedroom Flats, Together With Basement Storage (reference Dc/25/01389).
Accommodation
Approximate Net Internal Floor Areas
Ground Floor
Office (right) 55.73 Sq M (600 Sq Ft)
Office (left) 47.19 Sq M (508 Sq Ft)
Kitchen 3.65 Sq M (39 Sq Ft)
First Floor Office (front Left) 22.63 Sq M (244 Sq Ft)
Office (front Right) 28.37 Sq M (305 Sq Ft)
Office (left Rear) 29.60 Sq M (319 Sq Ft)
Office (right Rear) 23.58 Sq M (254 Sq Ft)
Kitchen 3.22 Sq M (35 Sq Ft)
Second Floor
Office 49.11 Sq M (529 Sq Ft)
Basement Storage 39.39 Sq M (424 Sq Ft)
Total Area 302.47 Sq M (3,256 Sq Ft)
Approximate Gross Internal Floor Areas
(proposed Floor Area For Residential Use)
Flat 1 47.8 Sq M (514.5 Sq Ft)
Flat 2 36.6 Sq M (394 Sq Ft)
Flat 3 37.1 Sq M (399.3 Sq Ft)
Flat 4 47.8 Sq M (514.5 Sq Ft)
Flat 5 37 Sq M (398.3 Sq Ft)
Flat 6 34.5 Sq M (371.4 Sq Ft)
Flat 7 55.1 Sq M (593.1 Sq Ft)
Circulation Space 64.6 Sq M (700.02 Sq Ft)
Basement 26.5 Sq M (284.94 Sq Ft)
Total Area 386.97 Sq M (4,170 Sq Ft)
Information Pack
An Information Pack Providing Copies Of The Associated Planning Documents And Floor Plans Is Available On Request.
Services
It Is Understood The Property Is Connected To Mains Electricity, Gas, Water And Drainage.
We Have Not Tested Any Of The Services And All Interested Parties Should Rely Upon Their Own Enquiries With The Relevant Utility Companies In Connection With The Availability And Capacity Of All Those Serving The Property Including It And Telecommunications.
Local Authority
Mid Suffolk Babergh District Council Endeavour House 8 Russell Road Ipswich Ip1 2bx
Telephone: 01473 826622
Energy Performance Certificate [epc]
D (93) Rating - Ref: 4983-6310-3789-1463-5046
Business Rates
Based On Our Enquiries Via The Voa Website The Property Is Assessed As Five Separate Hereditaments Including Two Ground Floor Office Suites, The 1st & 2nd Floor Offices And Two Basement Stores.
The Combined Rateable Value Is £22,455.
All Interested Parties Are Advised To Make Their Own Enquiries With The Valuation Office Agency To Verify The Current Rateable Value.
Terms
Offers Are Invited In The Region Of £350,000 For The Freehold Interest With Vacant Possession Upon Completion.
The Property Is Vat Exempt.
Legal Costs
Each Party Is To Be Responsible For Their Own Legal Costs.

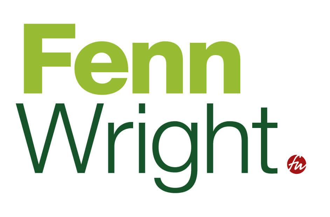
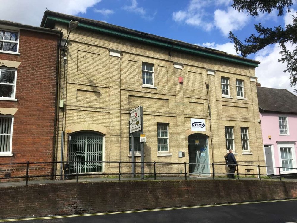

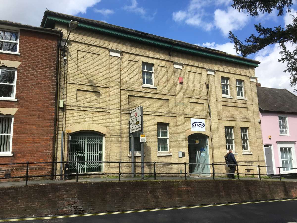
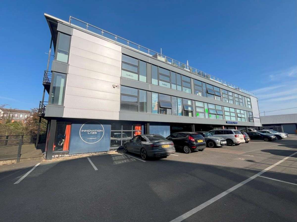

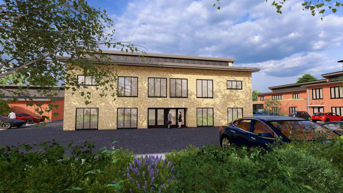
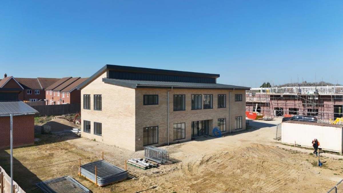
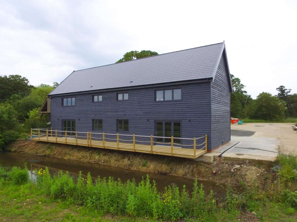
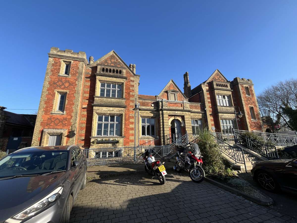
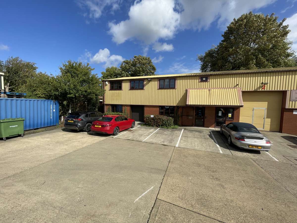
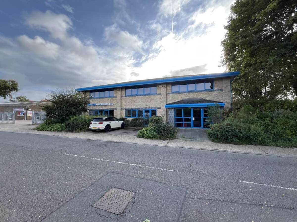
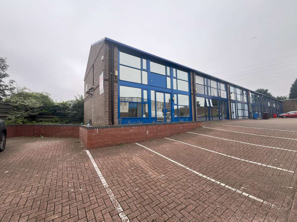
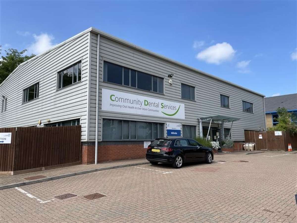
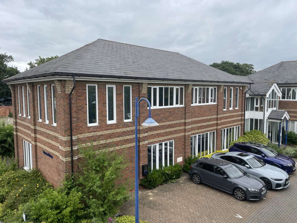
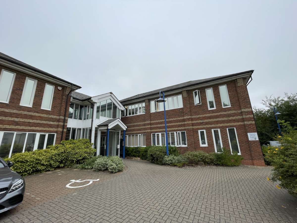
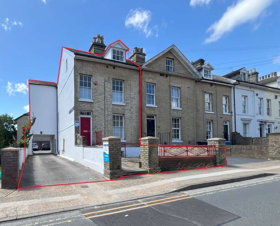
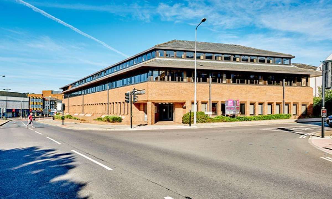
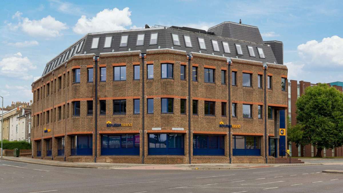
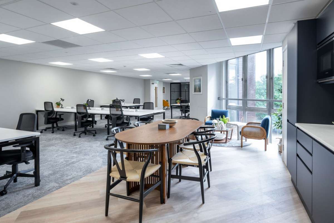
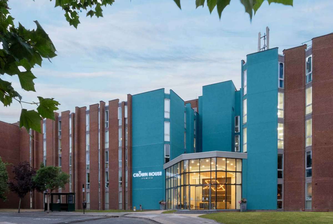

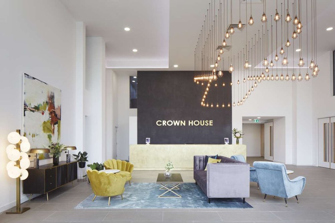
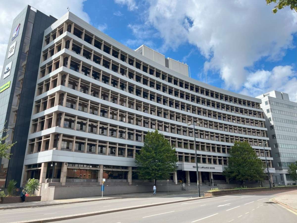
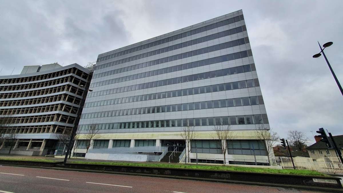
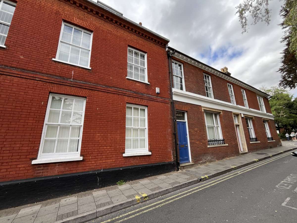
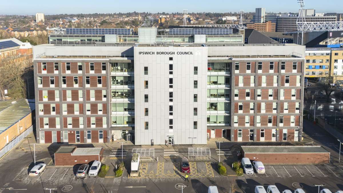
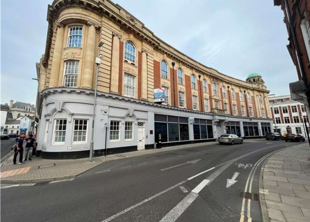
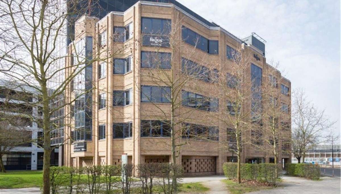
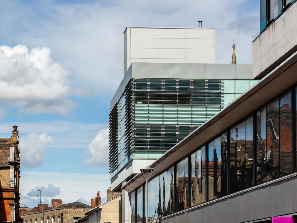

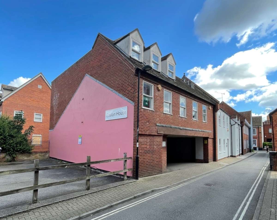
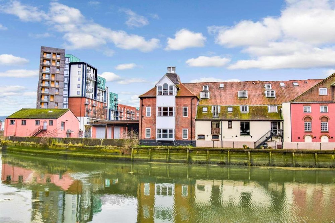
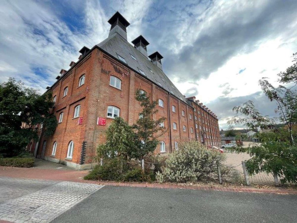
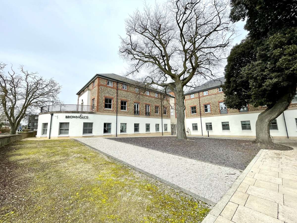
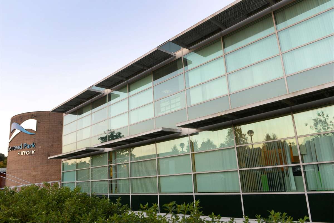
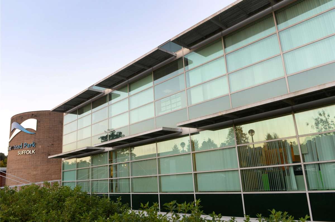
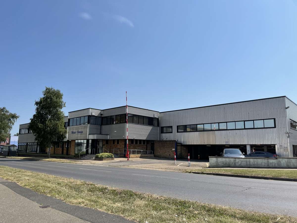
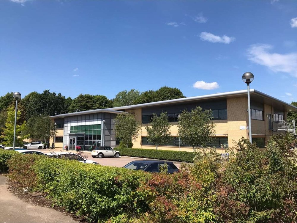
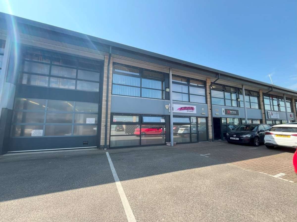
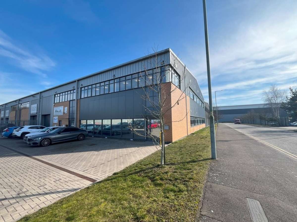
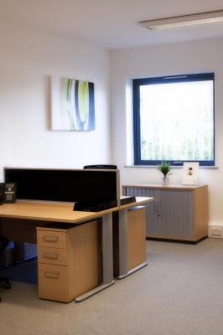

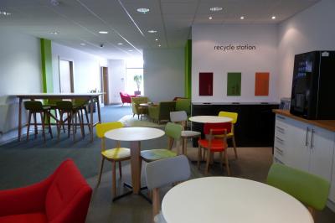
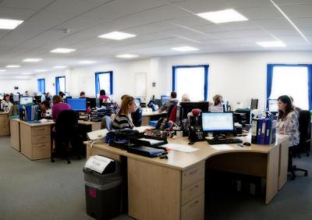
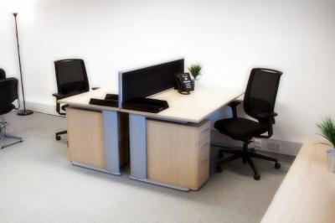
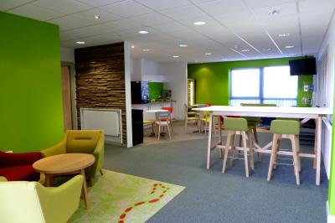
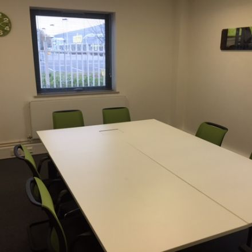
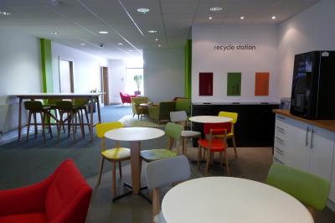
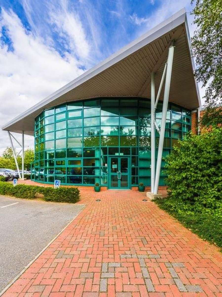
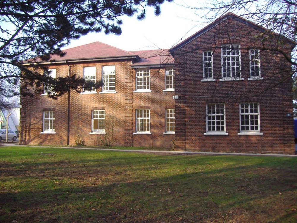

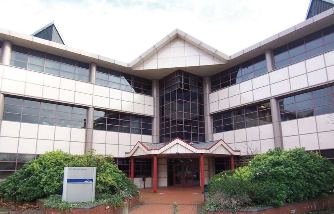
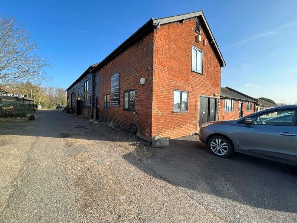
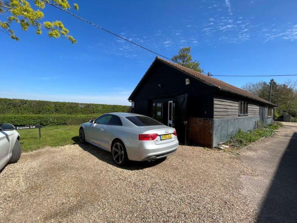
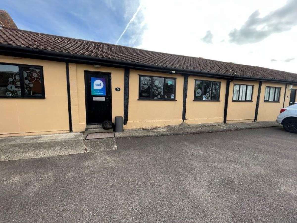
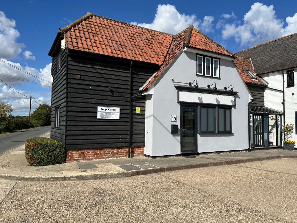
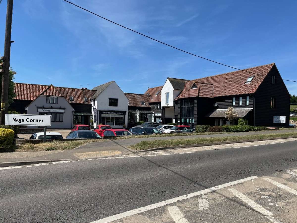
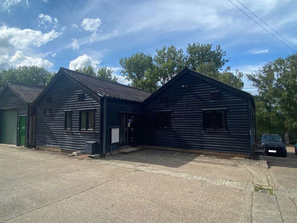
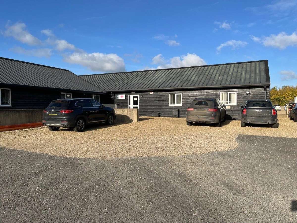
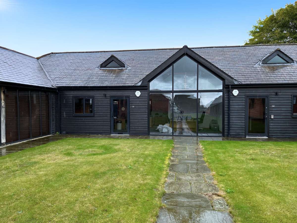
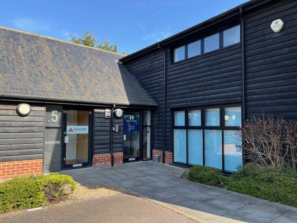
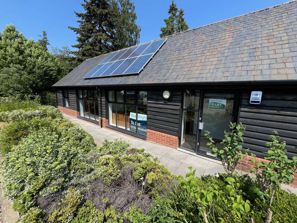
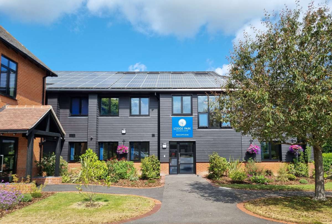
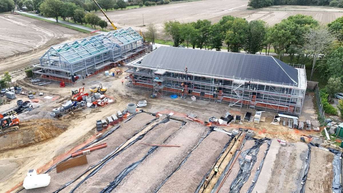
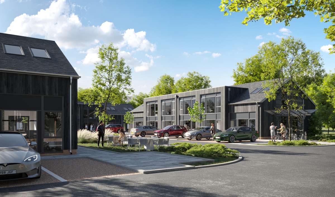
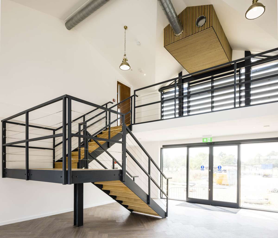
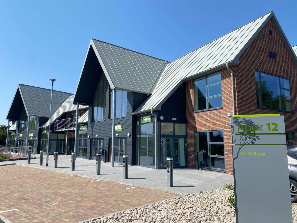
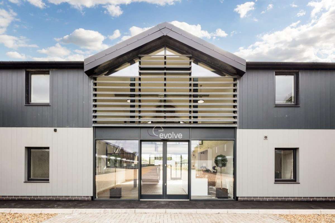
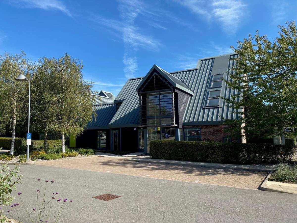
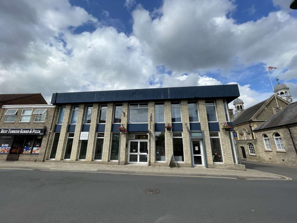
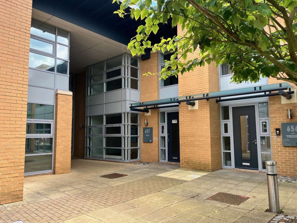
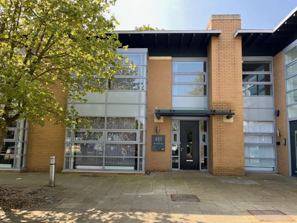
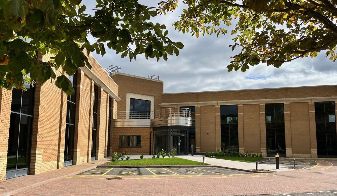
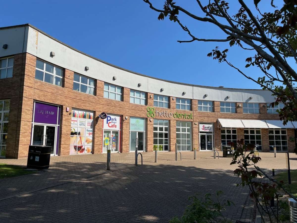
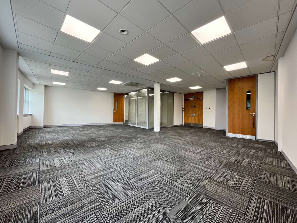
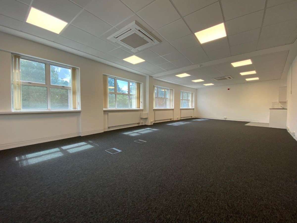
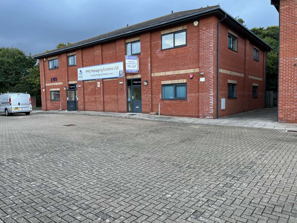
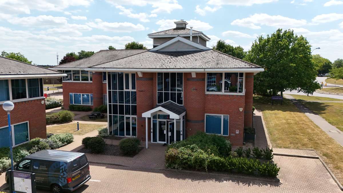
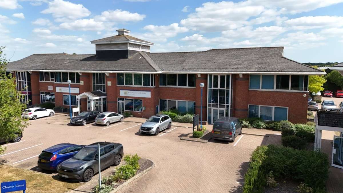
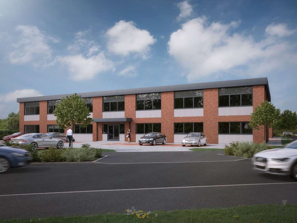
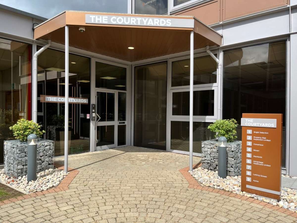
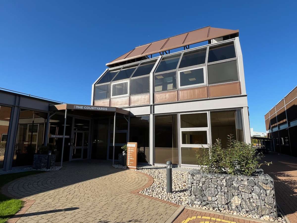
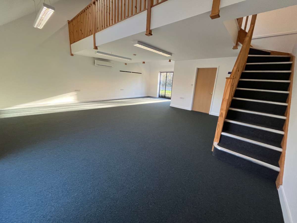
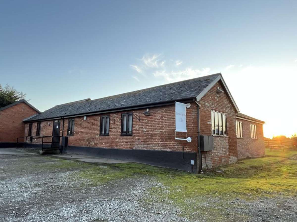
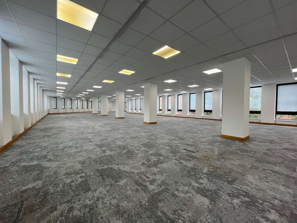
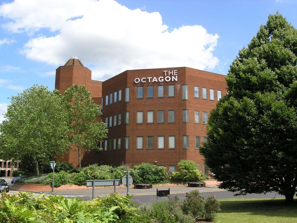
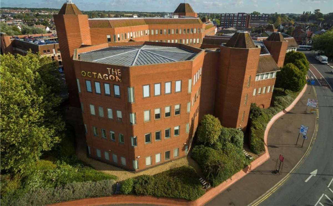
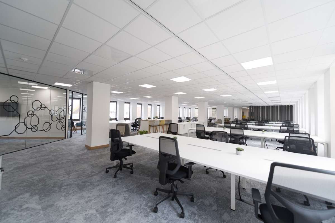
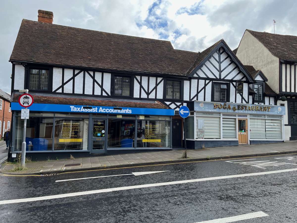
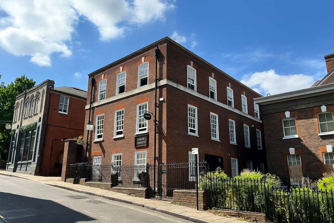
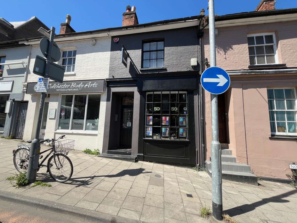
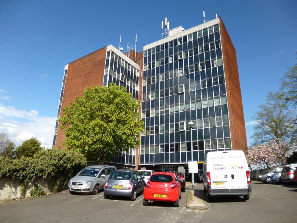
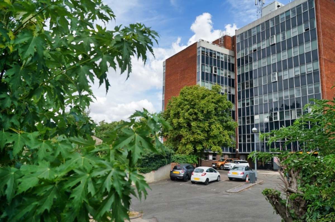
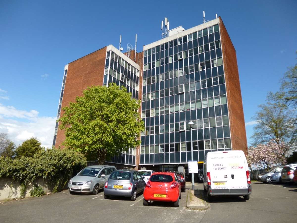
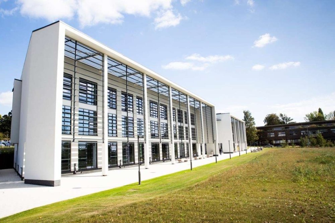
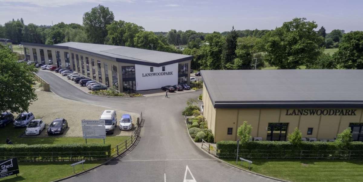
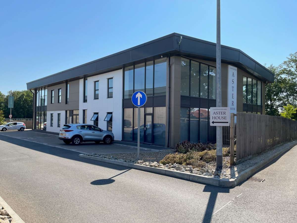
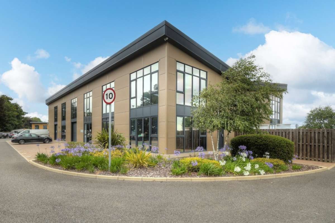
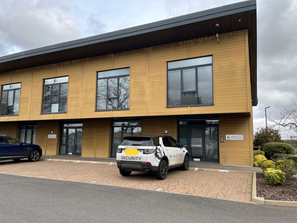
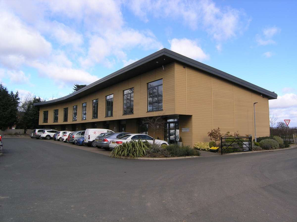
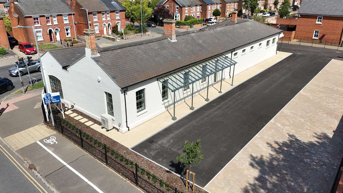

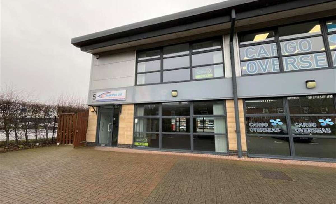
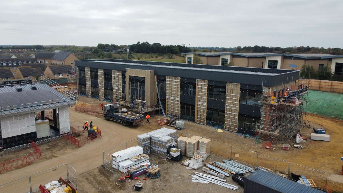
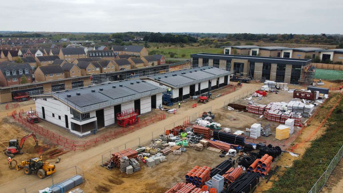
.jpg)
