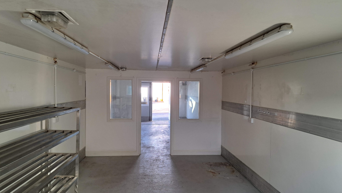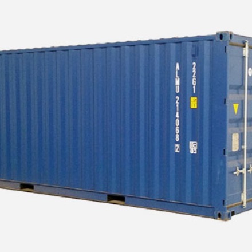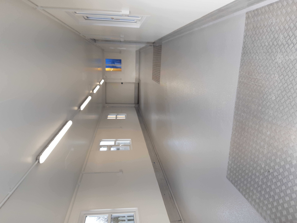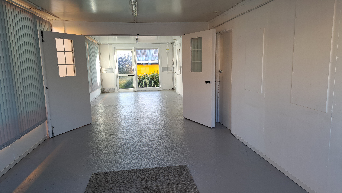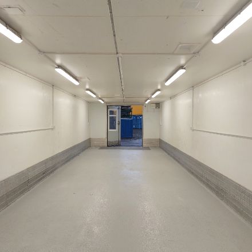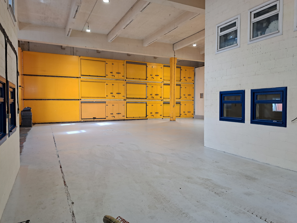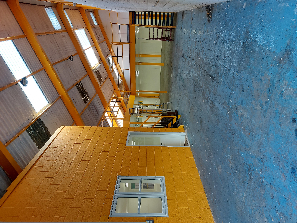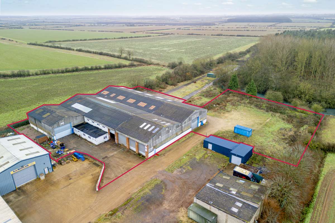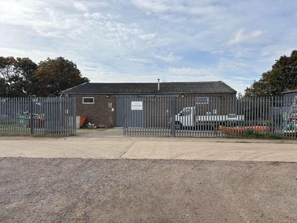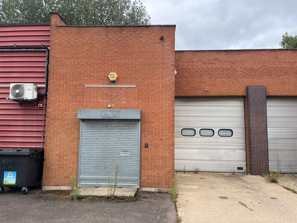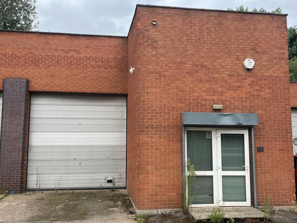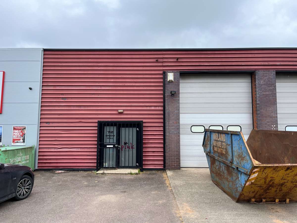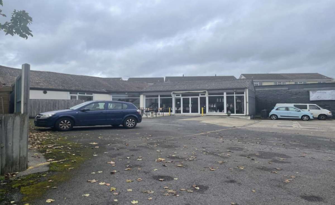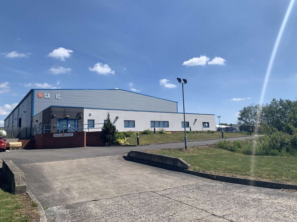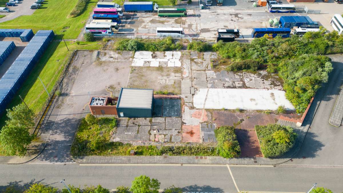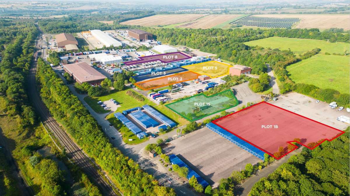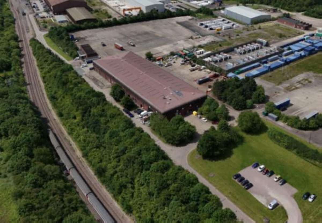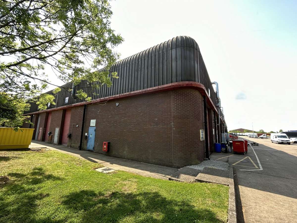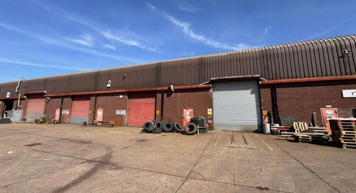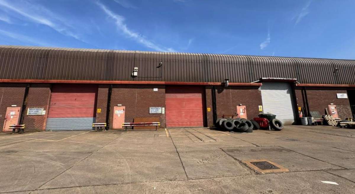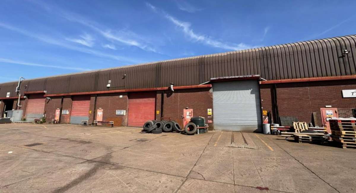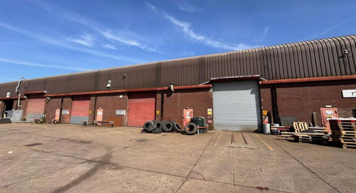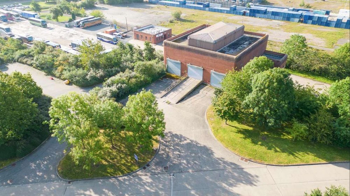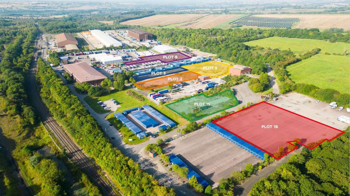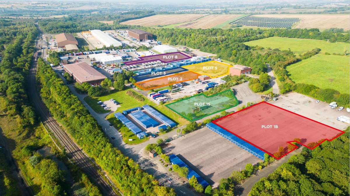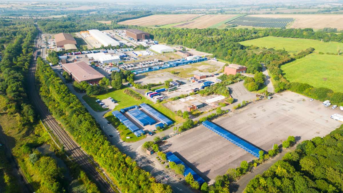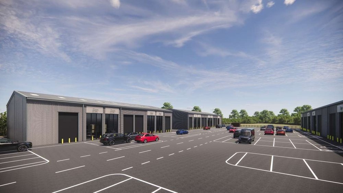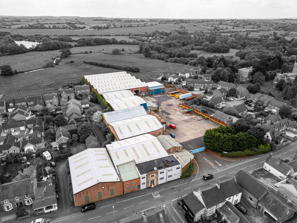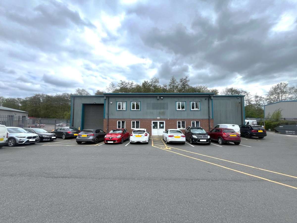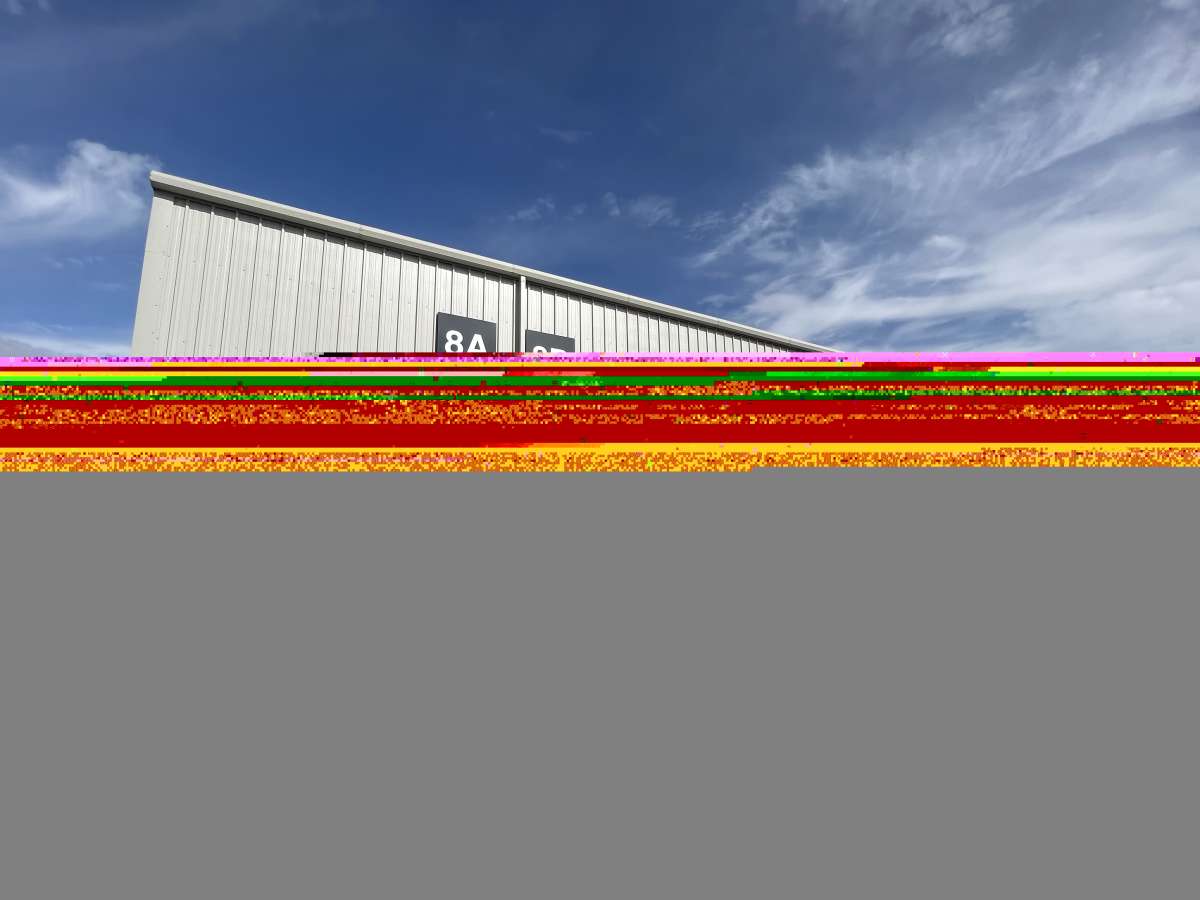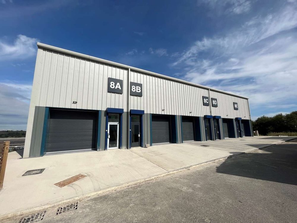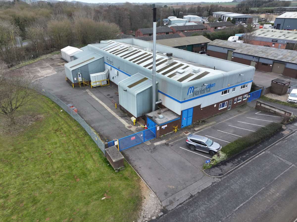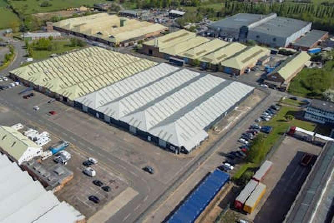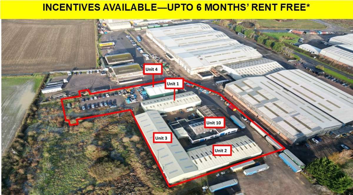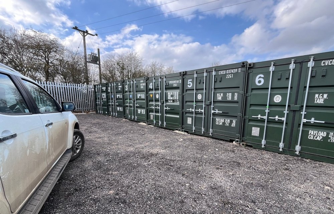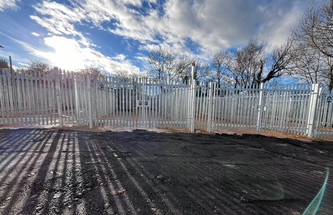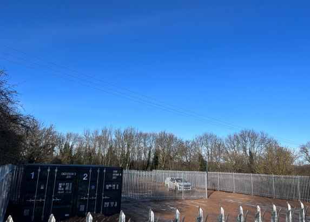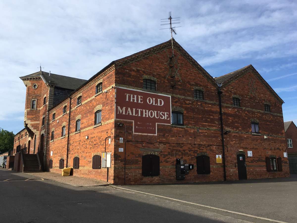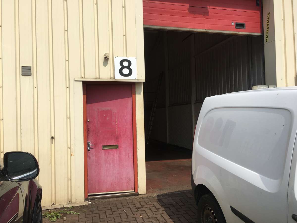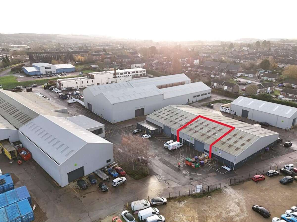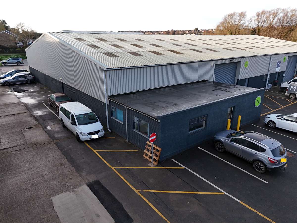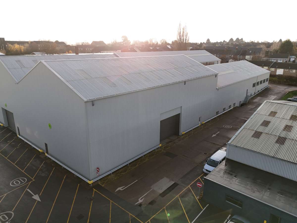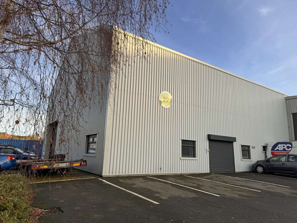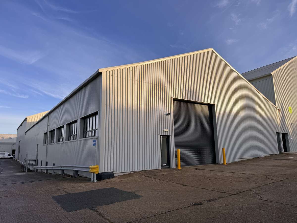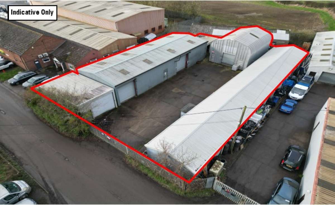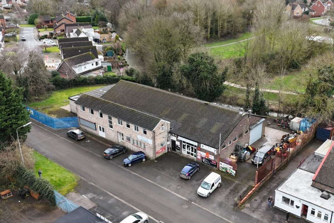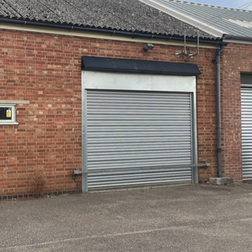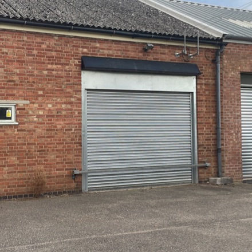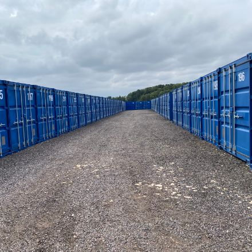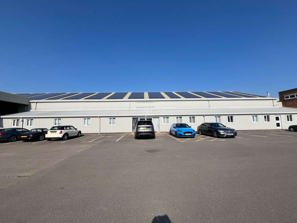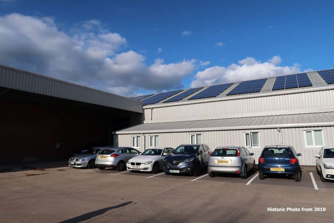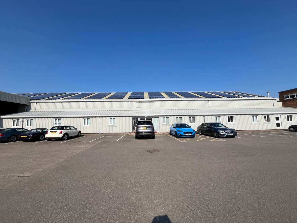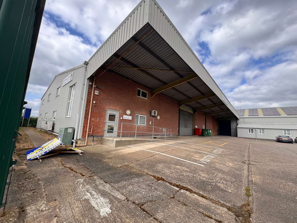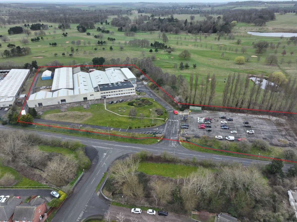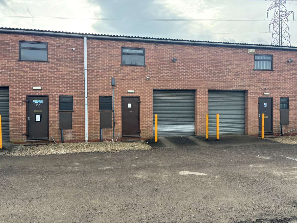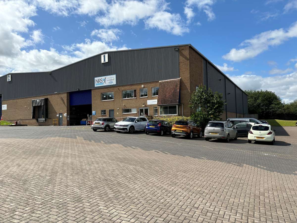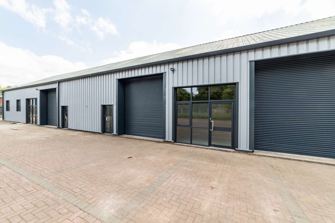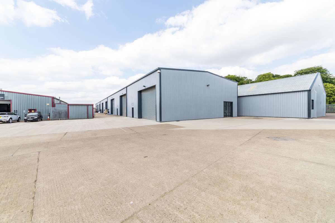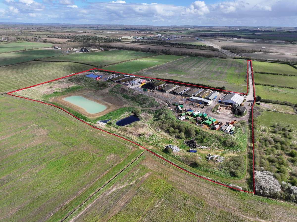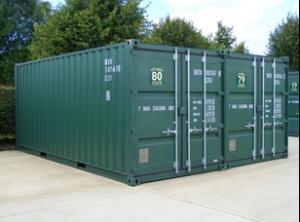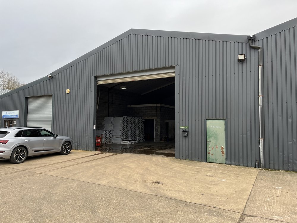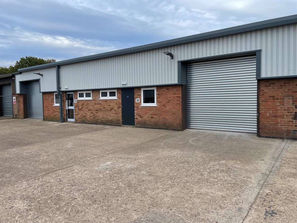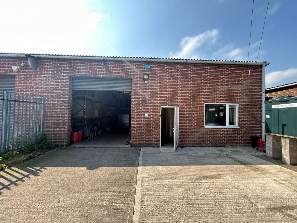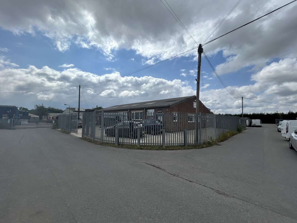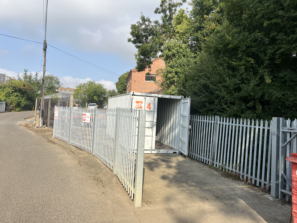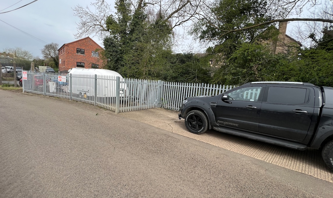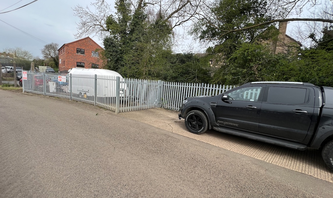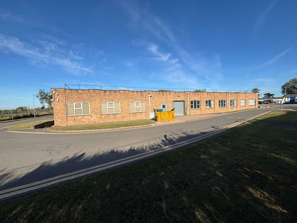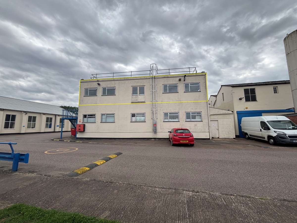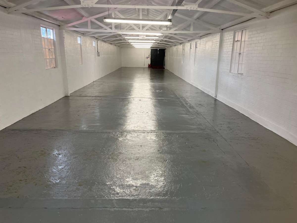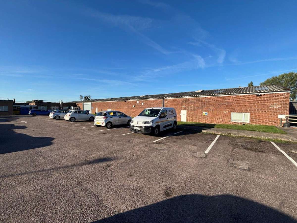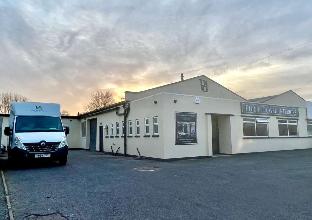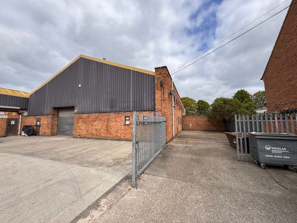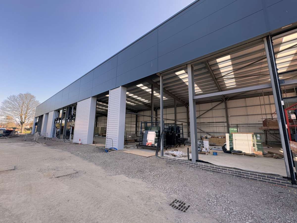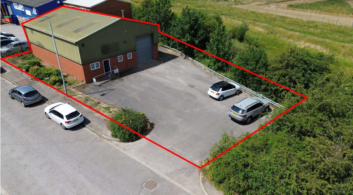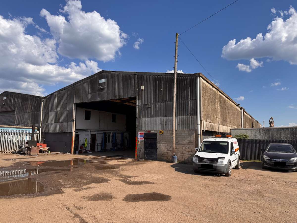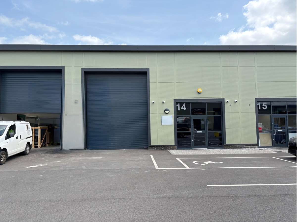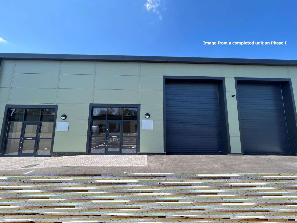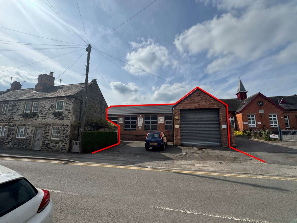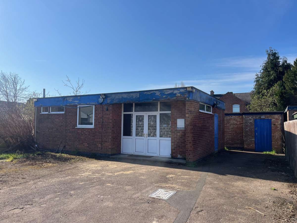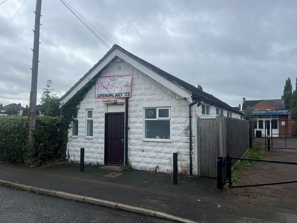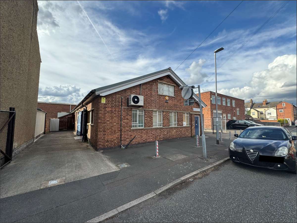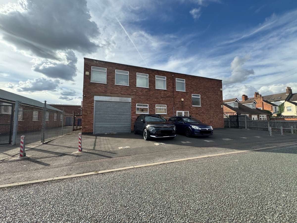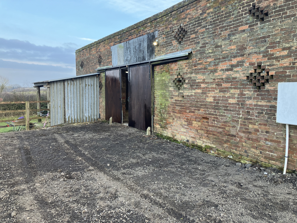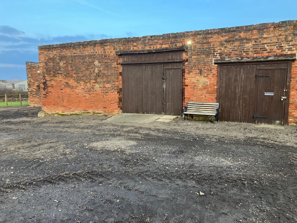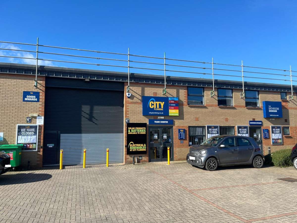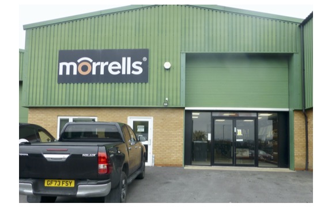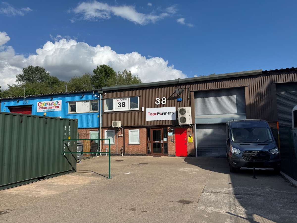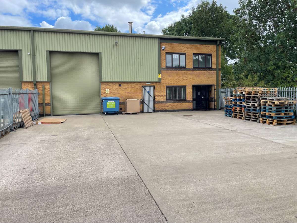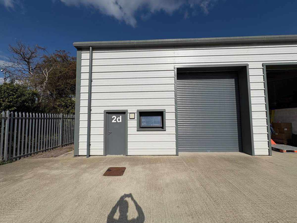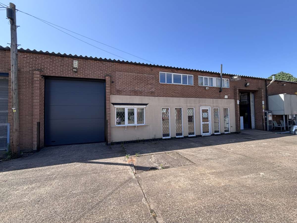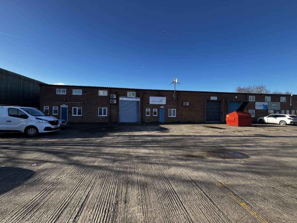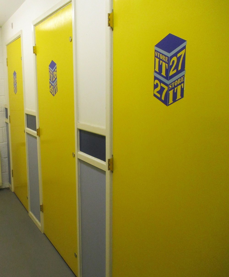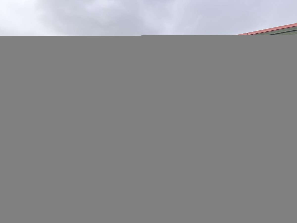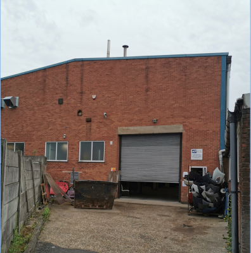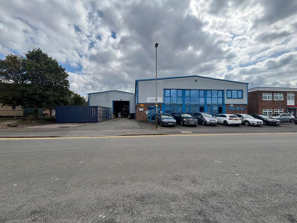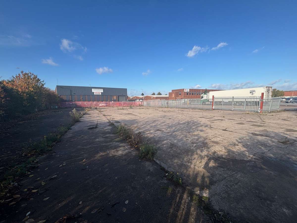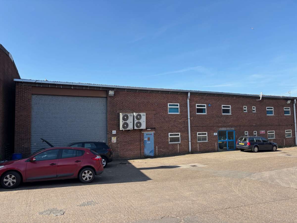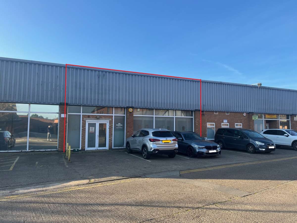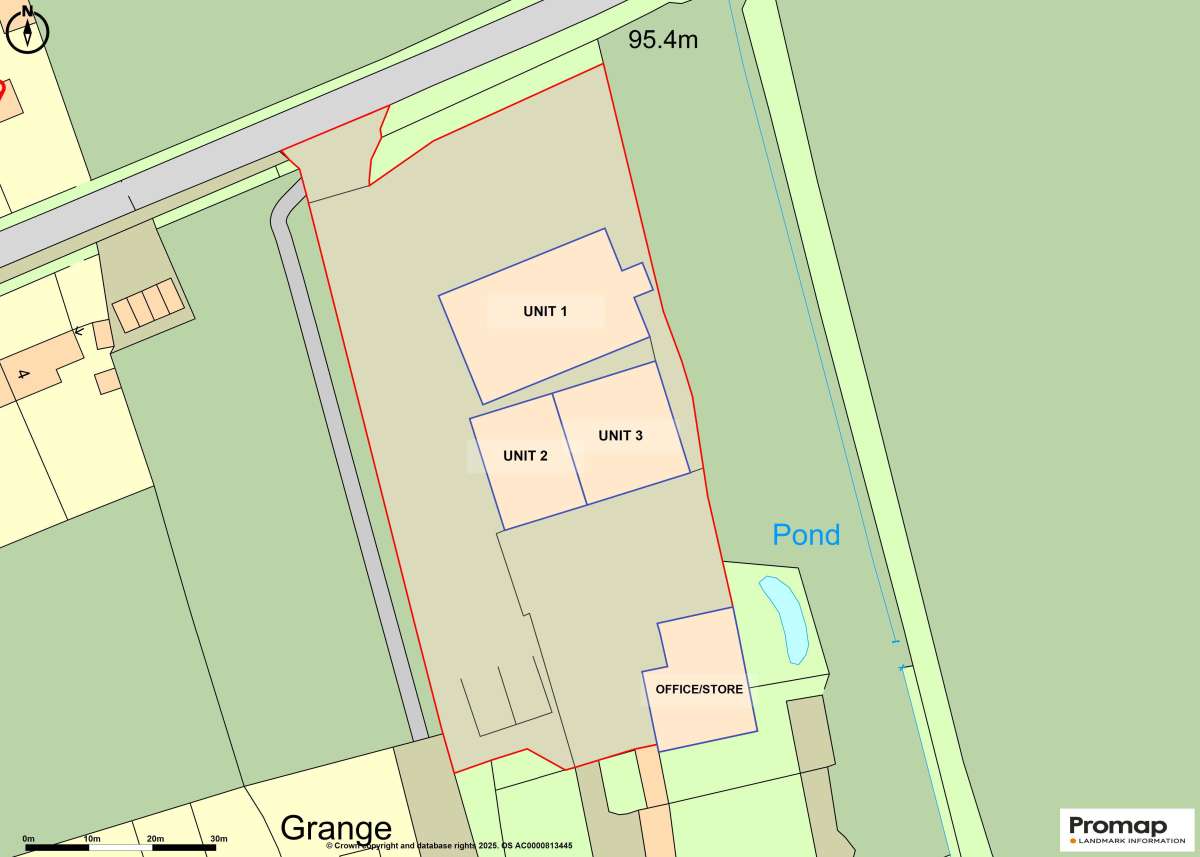
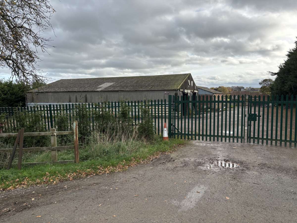
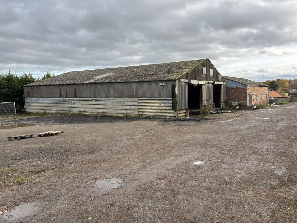
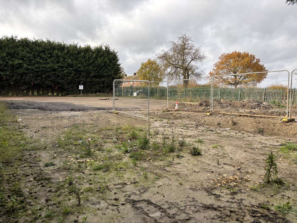




Industrial Unit To Let Boston
PROPERTY ID: 147912
PROPERTY TYPE
Industrial Unit
STATUS
Available
SIZE
13,498 sq.ft
Key Features
Property Details
The property comprises of 4 Industrial/Storage Units, Offices & Yard on a total site area of 1.27 acres.
Unit 1 is a detached unit of steel fame construction covered with asbestos sheet cladding. The unit has a concrete floor, 2 x roller shutter doors, lighting and has a minimum eaves height of approximately 4.0m and a maximum ridge height of 6.4m.
Unit 2 is a semi detached Unit (connected to Unit 3) of steel frame construction with brick walls covered with an asbestos sheet roof covering. The unit has a kitchen, store, WC, concrete floor, sliding door and LED lighting.
Unit 3 is a semi detached Unit (connected to Unit 2) of steel frame construction with part brick walls covered with an asbestos sheet roof covering. The unit has a concrete floor, electric roller shutter door and LED lighting.
The Office is a converted Barn with stone walls with an extension to the rear providing additional ancillary accommodation. The building comprises of a modern open plan Office to the front with 2 x Staff Areas, Kitchen, Store & WC to the rear. The Office have suspended ceilings with inset LED lighting, laminate flooring and UPVC windows /doors. Attached to the office is an additional Storage Unit of steel frame construction, with part brick walls with an asbestos roof covering and a concrete floor.
Externally the property has a part hard surfaced and concrete yard, electric gated entrance, security fencing & wash bay.
4 Industrial/storage Units, Offices And Yard
Total Site Area Approx 1.27 Acres
Gia Approx 13,499 Sq. Ft (1,254.1 M2)
Available By Way Of A New Effective Full Repairing And Insuring Lease
4 Industrial/storage Units, Offices & Yard
Grange Farmyard, Garthorpe, Melton Mowbray, Le14 2rt
£30,000 P.a.x. Leasehold| 1,254.1 Sq. M (13,499 Sq. Ft)
4 Industrial/storage Units, Offices & Yard
Grange Farmyard, Garthorpe, Melton Mowbray, Le14 2rt
£30,000 P.a.x. Leasehold| 1,254.1 Sq. M (13,499 Sq. Ft)
Detailed Description
The Property Comprises Of 4 Industrial/storage Units, Offices & Yard On A Total Site Area Of 1.27 Acres.
Unit 1 Is A Detached Unit Of Steel Fame Construction Covered With Asbestos Sheet Cladding. The Unit Has A Concrete Floor, 2 X Roller Shutter Doors, Lighting And Has A Minimum Eaves Height Of Approximately 4.0m And A Maximum Ridge Height Of 6.4m.
Unit 2 Is A Semi Detached Unit (connected To Unit 3) Of Steel Frame Construction With Brick Walls Covered With An Asbestos Sheet Roof Covering. The Unit Has A Kitchen, Store, Wc, Concrete Floor, Sliding Door And Led Lighting.
Unit 3 Is A Semi Detached Unit (connected To Unit 2) Of Steel Frame Construction With Part Brick Walls Covered With An Asbestos Sheet Roof Covering. The Unit Has A Concrete Floor, Electric Roller Shutter Door And Led Lighting.
The Office Is A Converted Barn With Stone Walls With An Extension To The Rear Providing Additional Ancillary Accommodation. The Building Comprises Of A Modern Open Plan Office To The Front With 2 X Staff Areas, Kitchen, Store & Wc To The Rear. The Office Have Suspended Ceilings With Inset Led Lighting, Laminate Flooring And Upvc Windows /doors. Attached To The Office Is An Additional Storage Unit Of Steel Frame Construction, With Part Brick Walls With An Asbestos Roof Covering And A Concrete Floor.
Externally The Property Has A Part Hard Surfaced And Concrete Yard, Electric Gated Entrance, Security Fencing & Wash Bay.
Location
Grange Farmyard Is Located On The B676 Approximately 6 Miles East Of Melton Mowbray, 9 Miles North Of Oakham And 7 Miles To The West Of The A1.
What3words: Https://w3w. Co/neckline. Stamp. Forks
Minimum Term Of 3 Years


