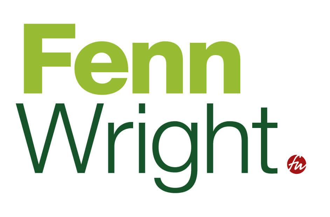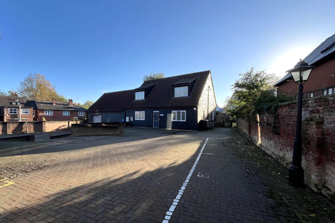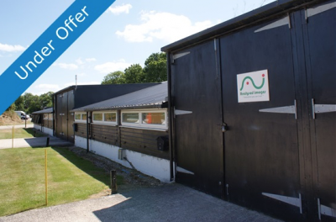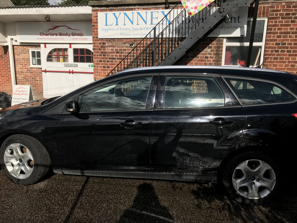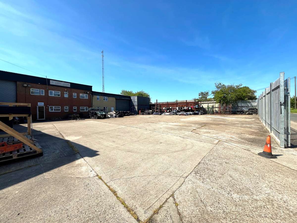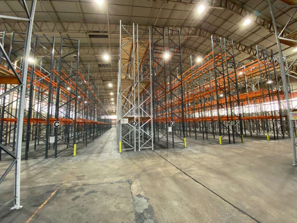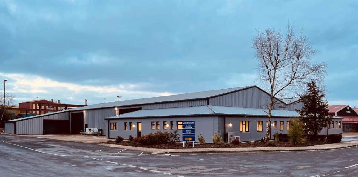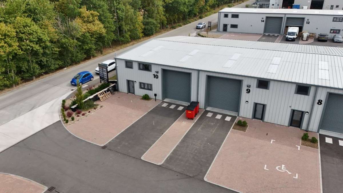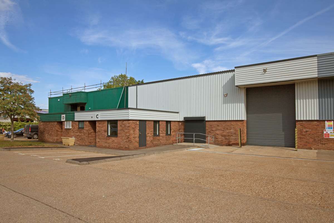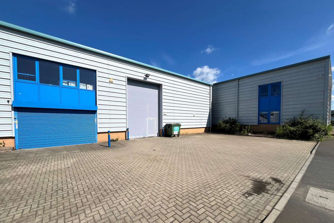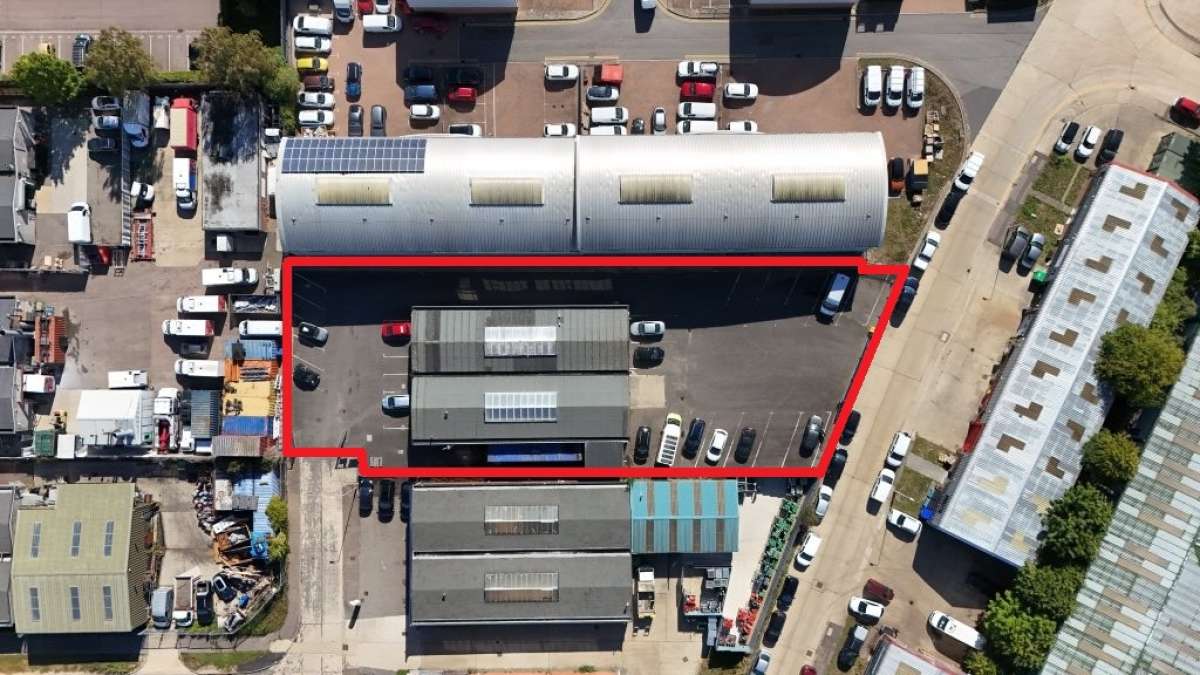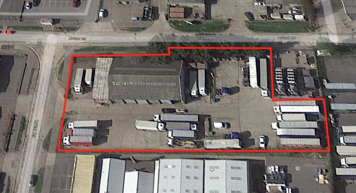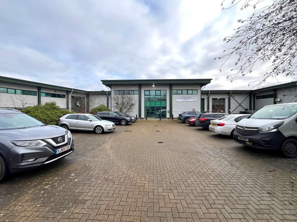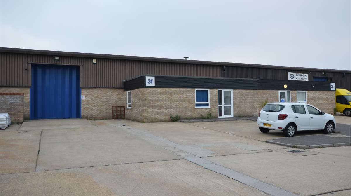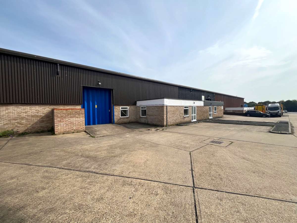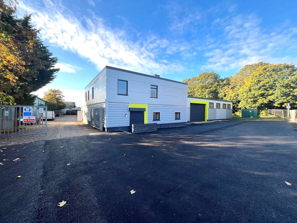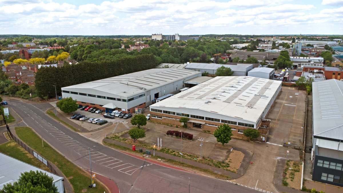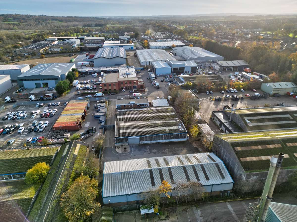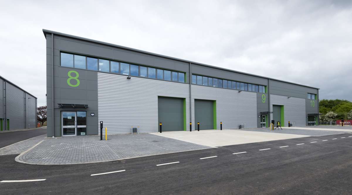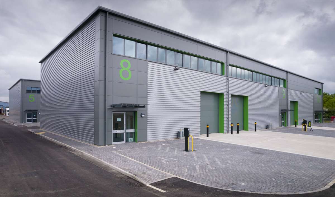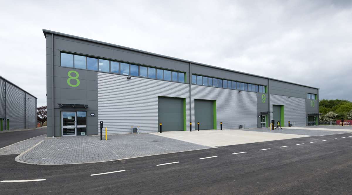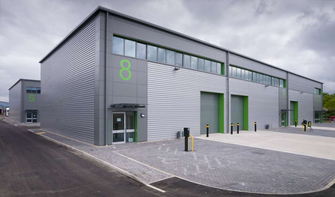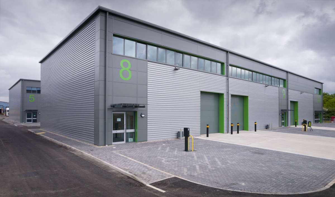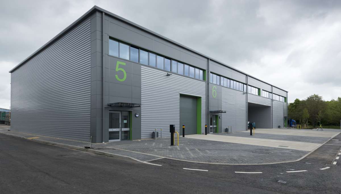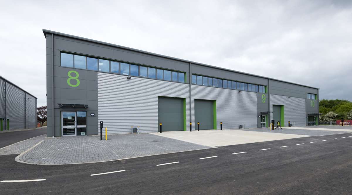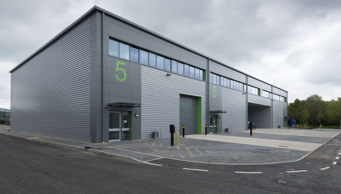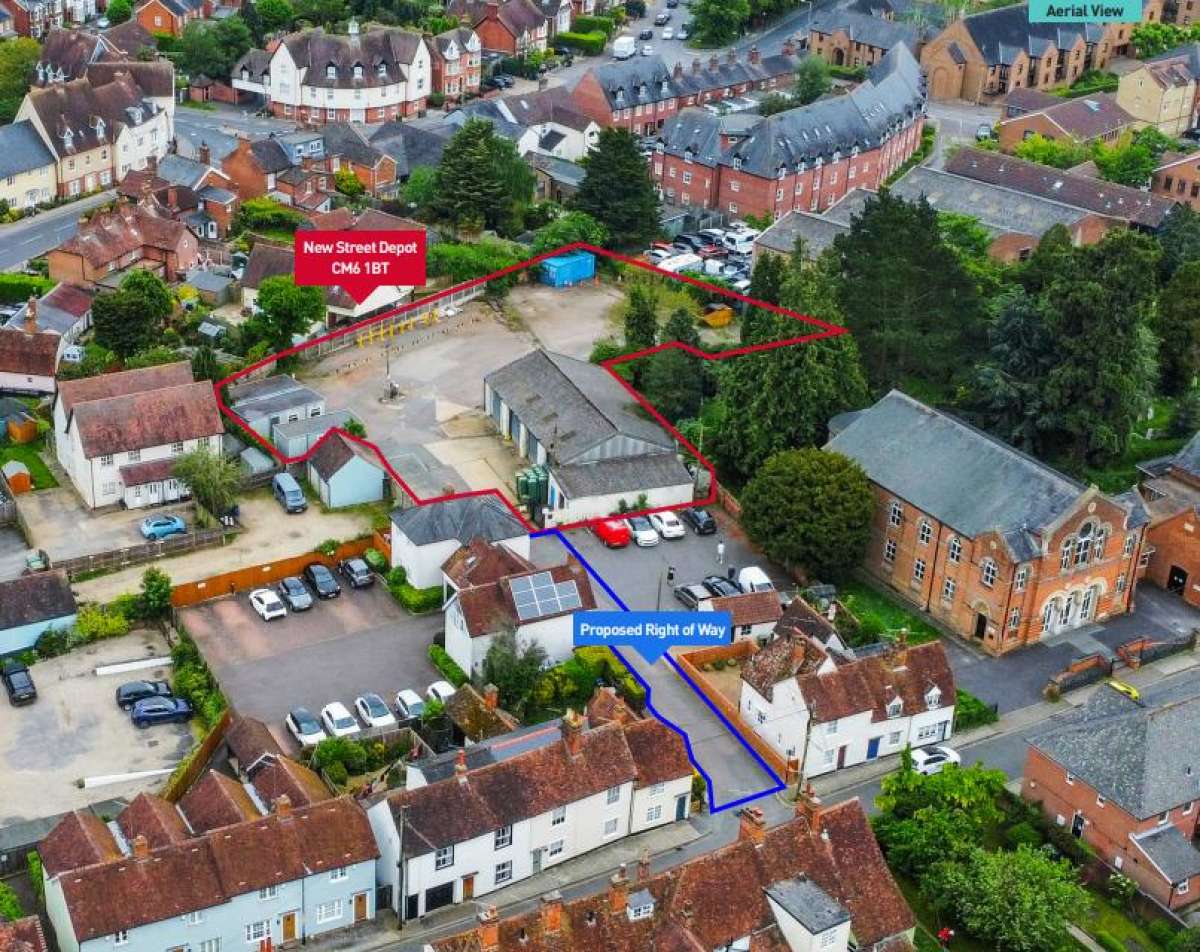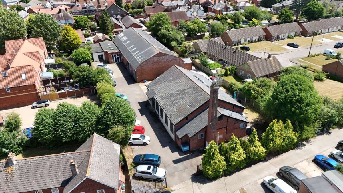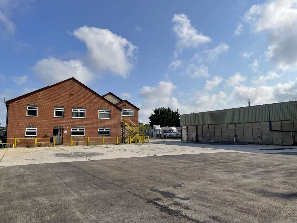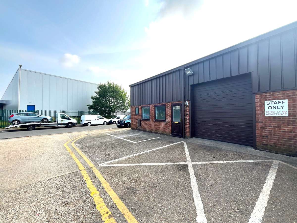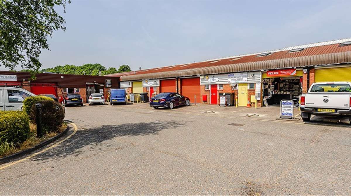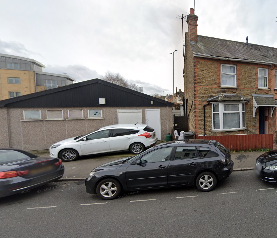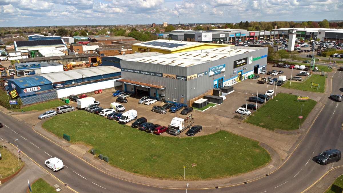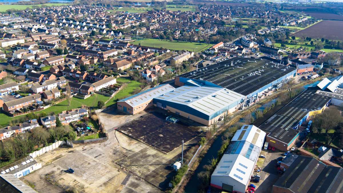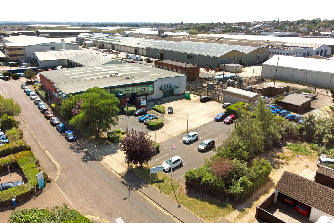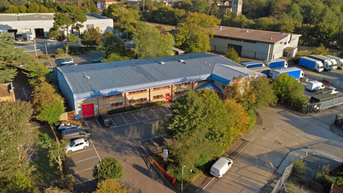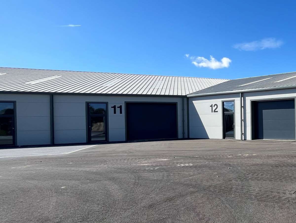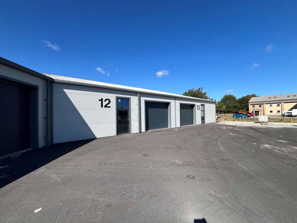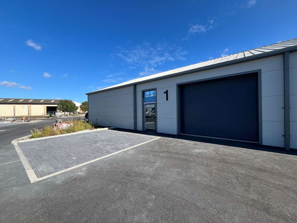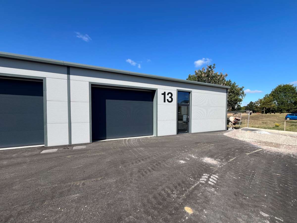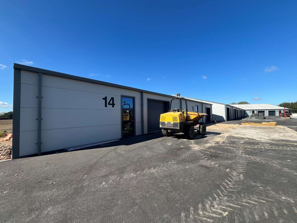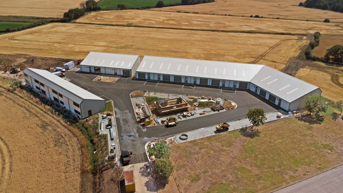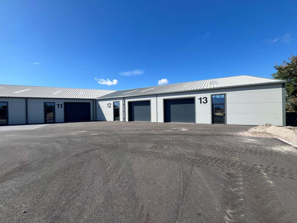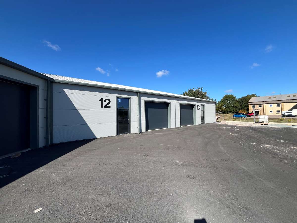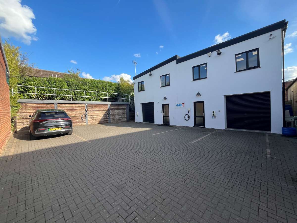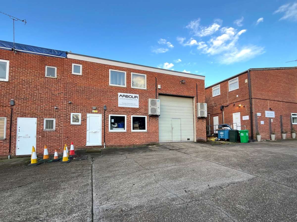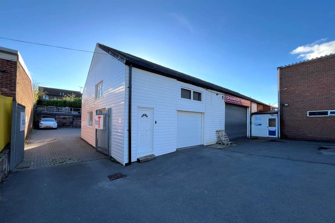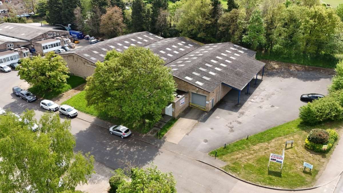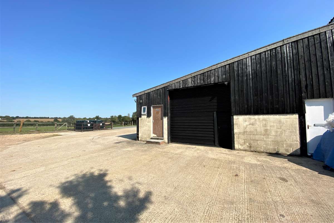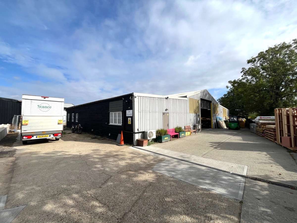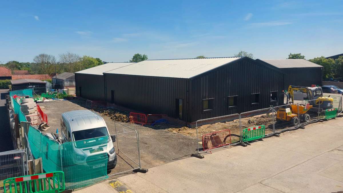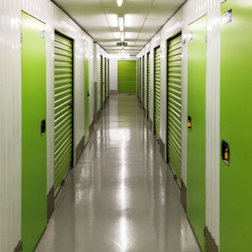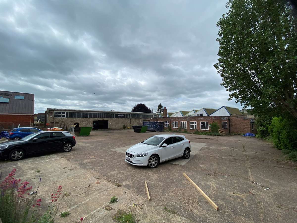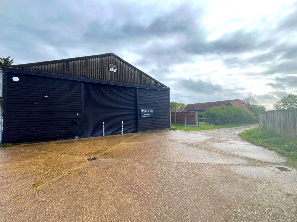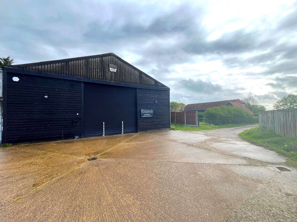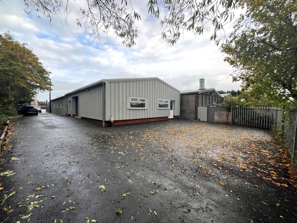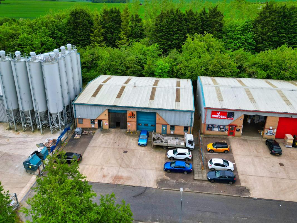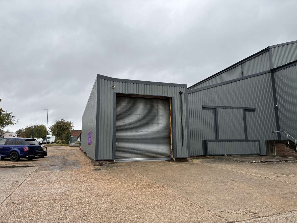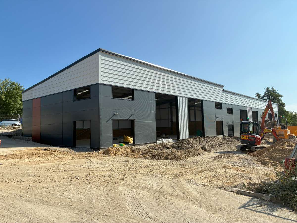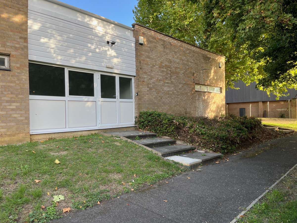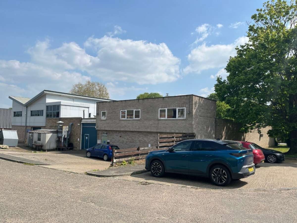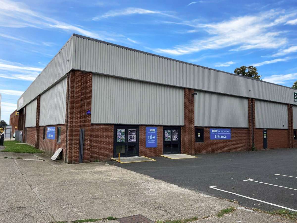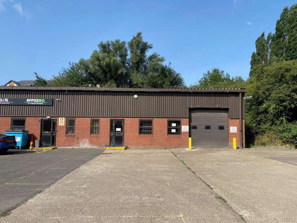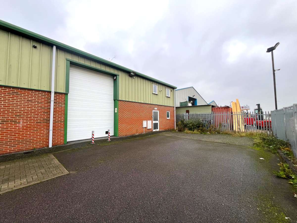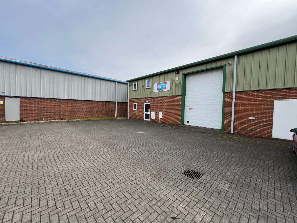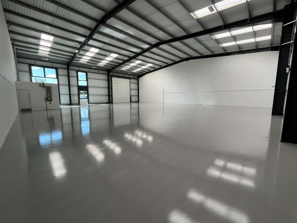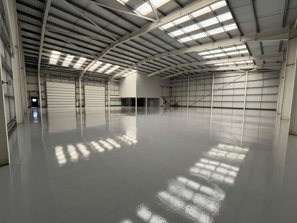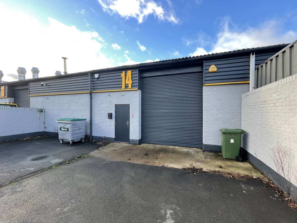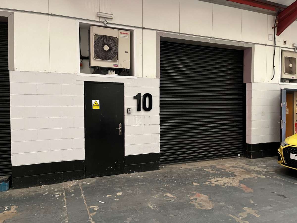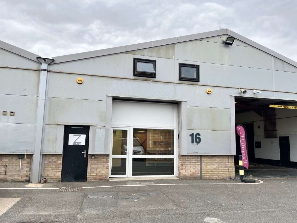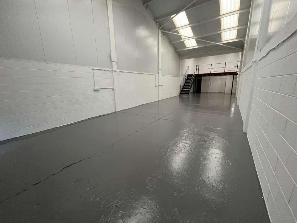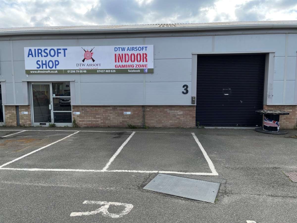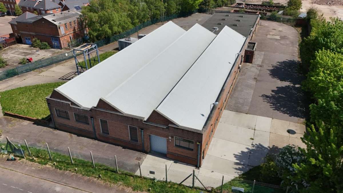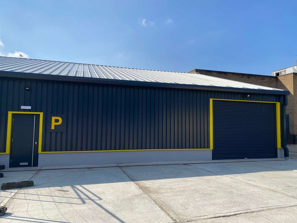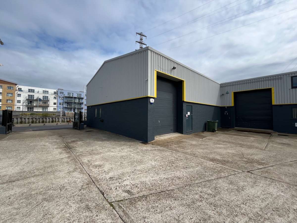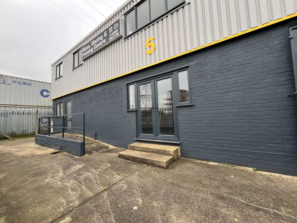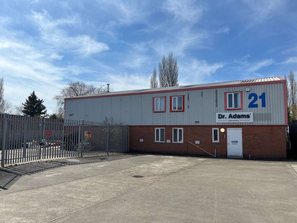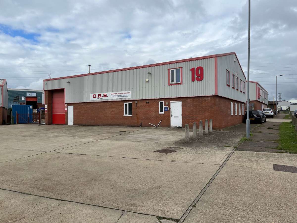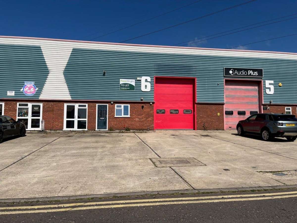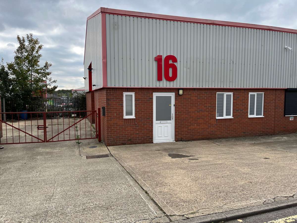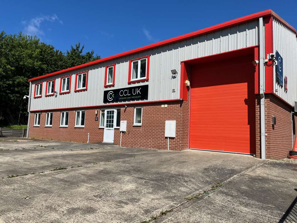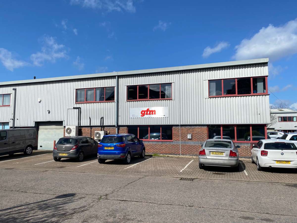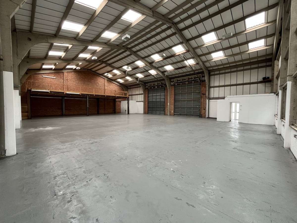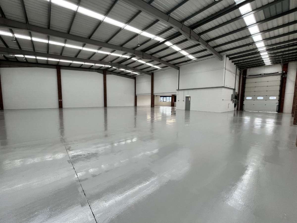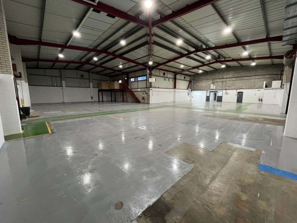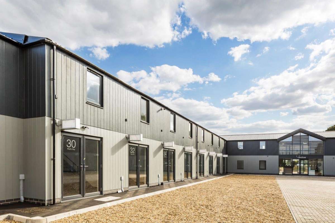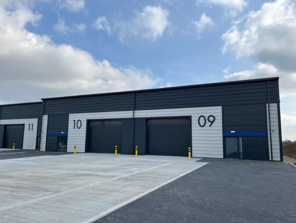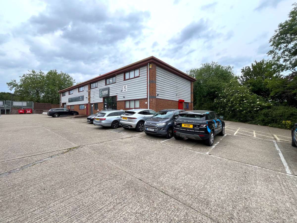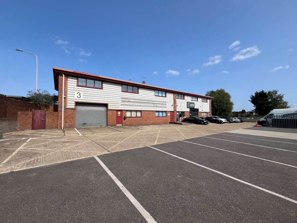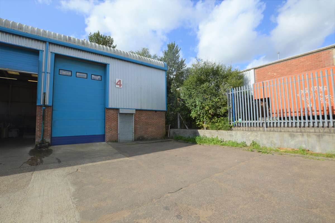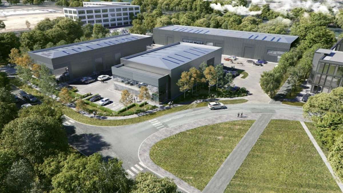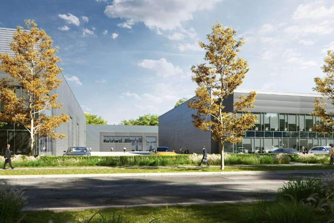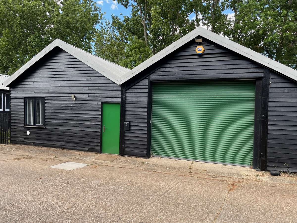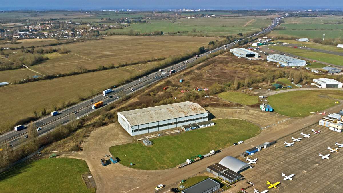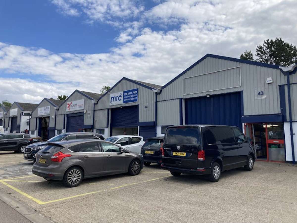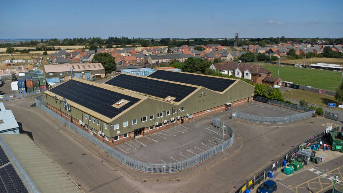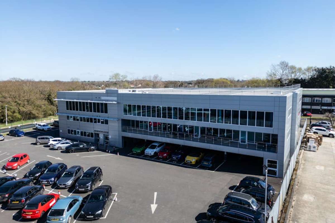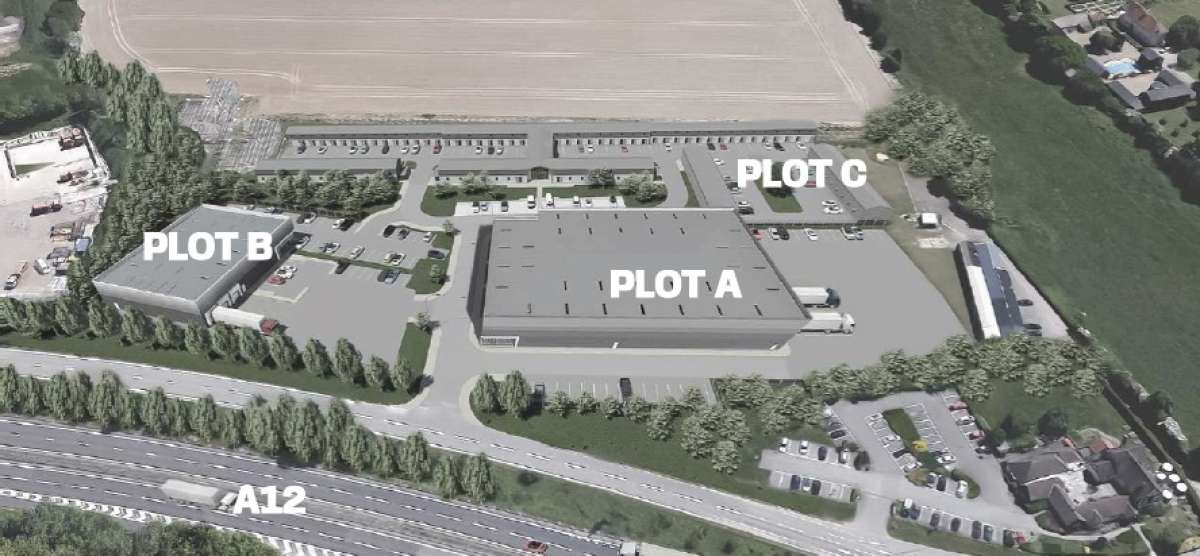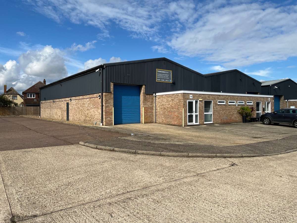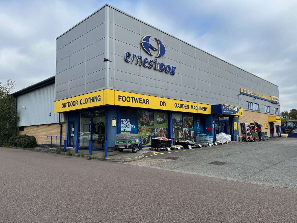
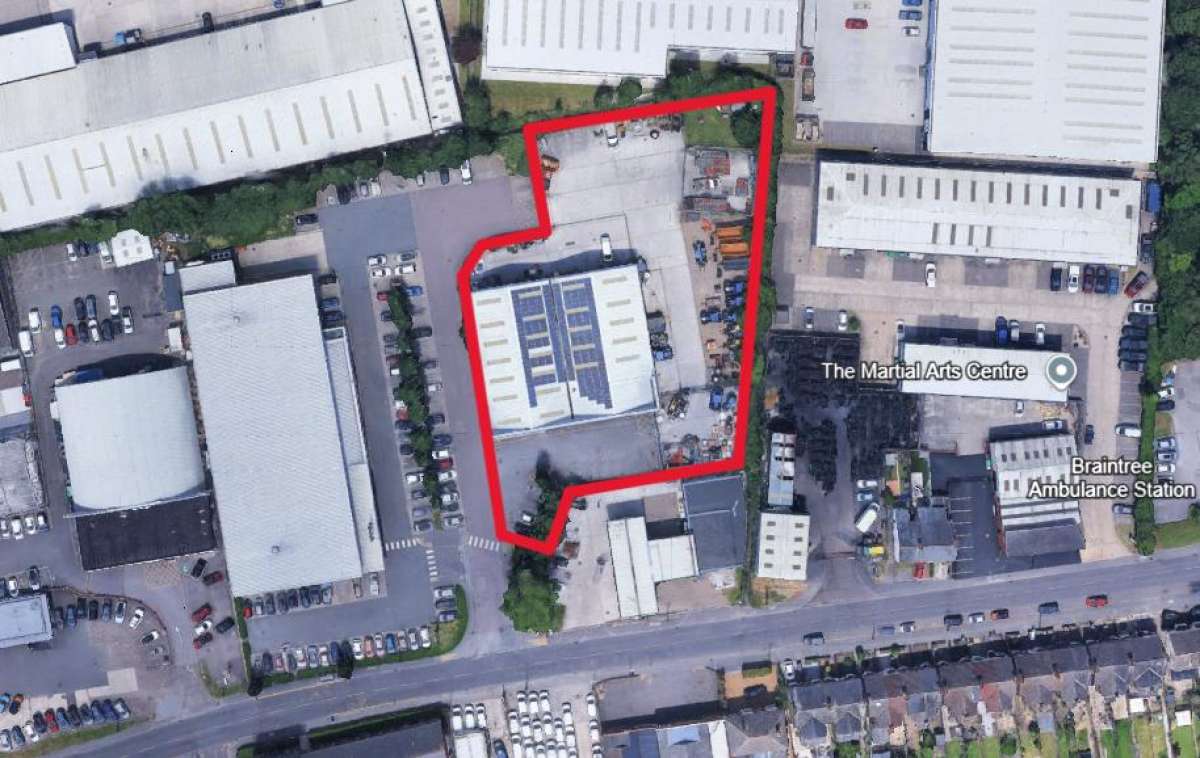
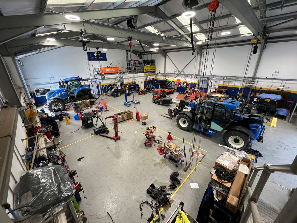
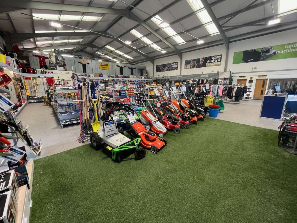




Industrial Unit To Let Maldon
PROPERTY ID: 147326
PROPERTY TYPE
Industrial Unit
STATUS
Available
SIZE
14,940 sq.ft
Key Features
Property Details
High Quality Showroom / Workshop Premises In Prime Location, With Approx. 0.64 Acre Gated Yard.<br>
<br>
The Property Comprises A Modern Purpose Built Building, Constructed To A Breeam Standard In Circa 2010, And Internally Provides Open Plan Retail / Showroom Space, With Rear Loading / Good Access Area, As Well As A Separate Open Plan Workshop / Warehouse Area. The Premises Also Benefit From A Trade Entrance, As Well As Offices, Staff Areas, Kitchenette And W/c Facilities. A Mezzanine Area Is Provided To The Rear Of The Showroom, Contributing Additional Storage Space. <br>
<br>
The Offices, Warehouse, Showroom And Workshop Benefit From Underfloor Heating Via A Ground-source Heat Pump.<br>
<br>
Access To The Showroom Is Via Automatic Glazed Entrance Doors, With Access To The Rear Goods Access Via An Electric Roller Shutter (approx. 4m Width X 6m Height). Access To The Workshop Area Is Via Two Separate Roller Shutter Doors (approx. 5m Width X 6m Height To The Rear, And Approx. 3.5m Width X 4.9m Height On The Side Elevation). The Workshop And Showroom Areas Benefit From A Minimum Eaves Height Of Approx. 6m, And Apex Approx. 7.7m.<br>
<br>
The Property Benefits From Roof Top Solar Pv Panels, And The Tenant Will Be Expected To Pay The Going Rate For Generated Units Consumed. <br>
<br>
Externally, The Site Benefits From Approx. 0.64 Acres Of Yard Space, Including Fenced & Gated Compounds To The Front And A Barrier Entry System To The Rear. There Is Customer Parking Located In Front Of The Trade Entrance.<br>
<br>
Location <br>
The Premises Is Located On Rayne Road, Close To Braintree Town Centre And With Easy Access To The A120, Providing Convenient Access To The M11 And Stansted Airport. Braintree Train Station Is Close By, Providing Frequent Services To London Liverpool Street (approx. Journey Time 60 Minutes). <br>
<br>
Accommodation <br>
[approximate Gross Internal Floor Areas] <br>
Ground Floor: 11,829 Sq Ft [1,099.0 Sq M] Approx.<br>
First Floor: 1,274 Sq Ft [118.4 Sq M] Approx.<br>
Mezzanines: 1,836 Sq Ft [170.6 Sq M] Approx.<br>
Total: 14,940 Sq Ft [1,388.0 Sq M] Approx.<br>
<br>
Terms <br>
The Premises Are Available To Let On A New Full Repairing And Insuring Lease, With Lease Length And Terms To Be Agreed, Subject To A Minimum Unbroken Lease Term Of Ten Years, At A Rent Of £175,000 Per Annum Plus Vat.<br>
<br>
Service Charge<br>
We Are Advised That There Is No Service Charge Applicable.<br>
<br>
Buildings Insurance<br>
The Buildings Insurance Is To Be Arranged By The Landlord With The Cost To Be Recovered From The Tenant. For The Current Year The Approx. Cost Is £1,648 Plus Vat (excluding Loss Of Rent Cover).<br>
<br>
Energy Performance Certificate<br>
A Full Copy Of The Epc Assessment Will Soon Be Available Upon Request.<br>
<br>
Business Rates <br>
We Are Advised That The Premises Have A Rateable Value, With Effect From The 1st April 2023, Of £65,000. <br>
<br>
We Therefore Estimate Rates Payable Of Likely To Be In The Region Of £35,490 For The Current Year.<br>
<br>
Interested Parties Are Advised To Make Their Own Enquiries Directly With The Local Rating Authority To Confirm Their Liabilities In This Regard.<br>
<br>
Anti-money Laundering Regulations <br>
Anti-money Laundering Regulations Require Fenn Wright To Formally Verify A Prospective Tenants Identity Prior To The Instruction Of Solicitors. <br>
<br>
Vat<br>
We Are Advised That Vat Will Be Applicable. All Rents And Prices Are Exclusive Of Vat Under The Finance Act 1989.<br>
<br>
Planning<br>
We Are Advised That Planning Was Granted In January 2008 For The Erection Of A Replacement Building Providing Showroom, Workshops And Office Facilities For Ernest Doe & Sons Ltd (agricultural/horticultural And Ancillary Products Suppliers/merchants). This Planning Consent Was Granted Alongside An Application For The Provision Of A New Convenience Foodstore (lidl), Under Planning Ref: App/z1510/a/07/2052026.<br>
<br>
We Are Advised That The Current Occupiers Have Been Trading From The Unit For The Past Approx. 14 Years, With The Same Format Of Showroom, Office, Workshop And Warehouse Space.<br>
<br>
We Strongly Recommend All Interested Parties Consult With The Local Planning Authority To Confirm Whether Any Alternate Business Uses Would Be Considered. <br>
<br>
Legal Costs<br>
Each Party Will Bear Their Own Legal Costs. <br>
<br>
Viewings Strictly By Appointment<br>
Via Sole Letting Agents:<br>
<br>
Fenn Wright<br>
<br>
Contact: <br>
T: 01206 854545<br>
E: Colchestercommercial@fennwright.co.uk

