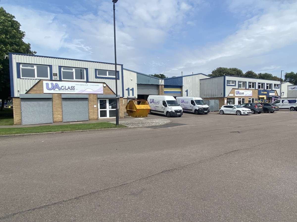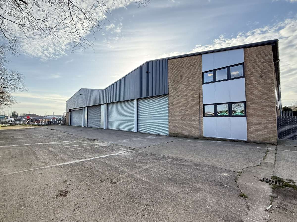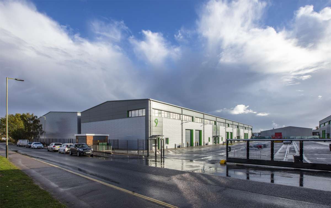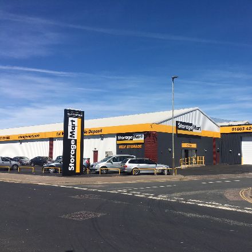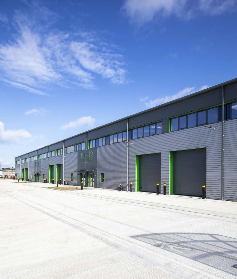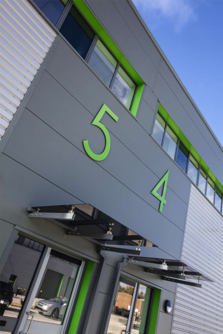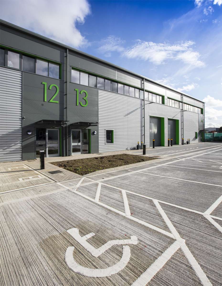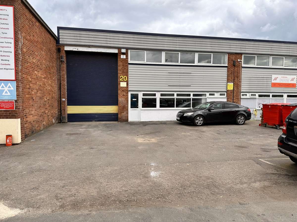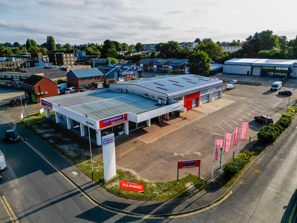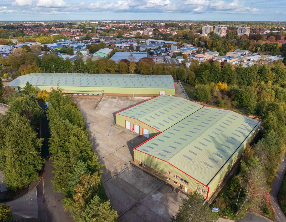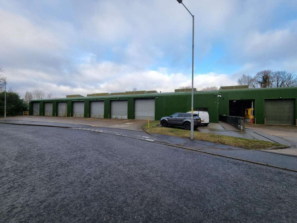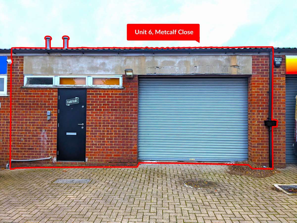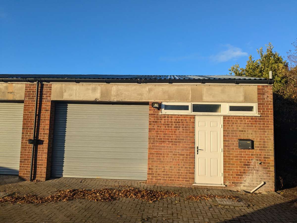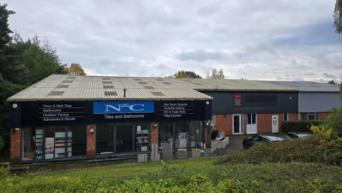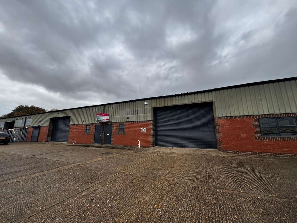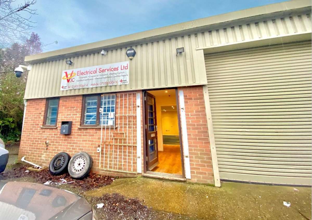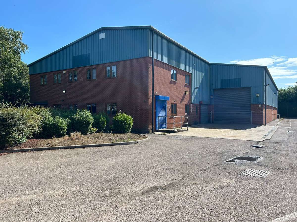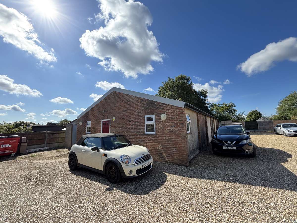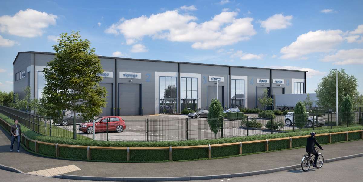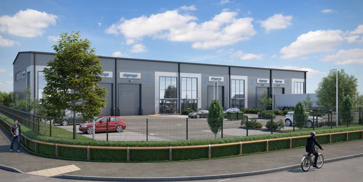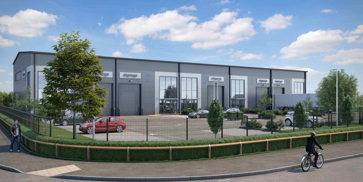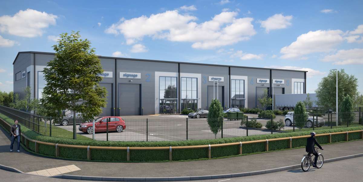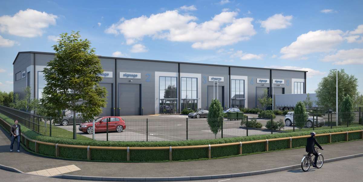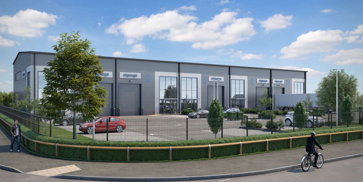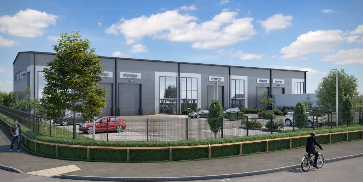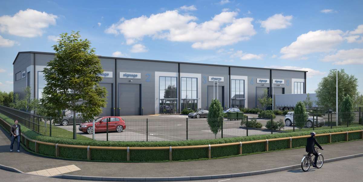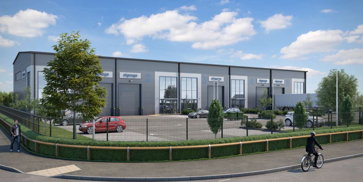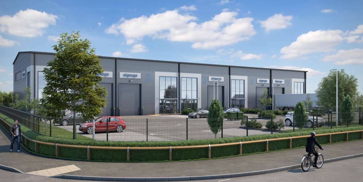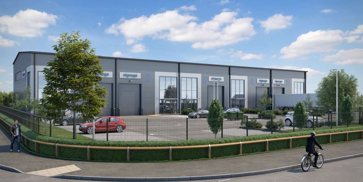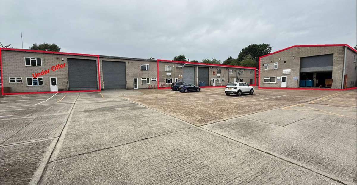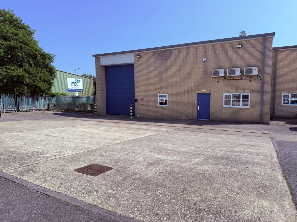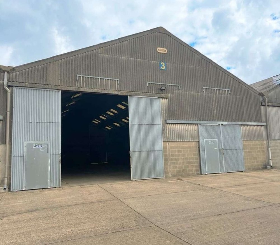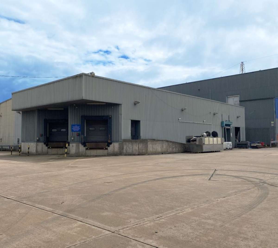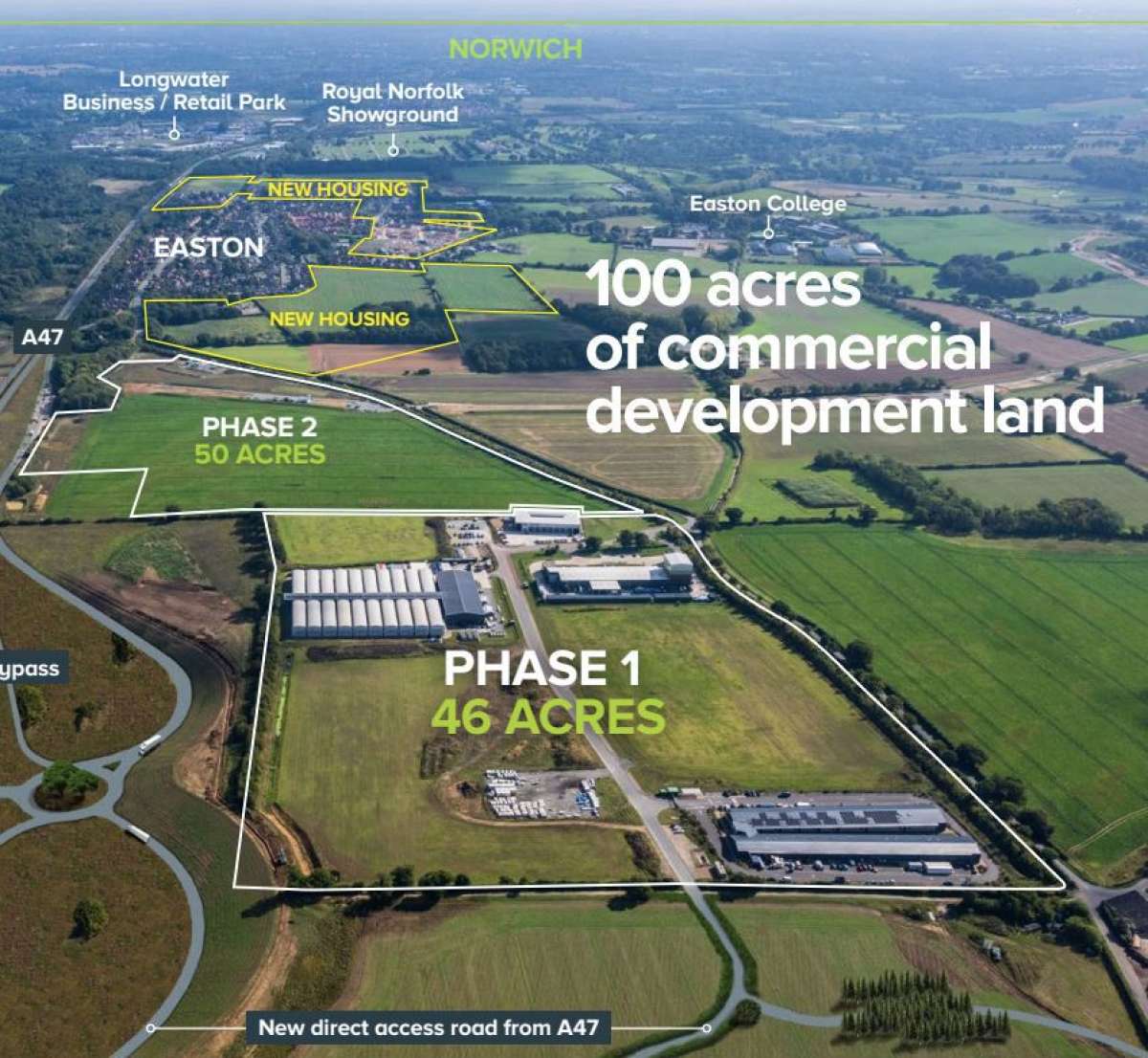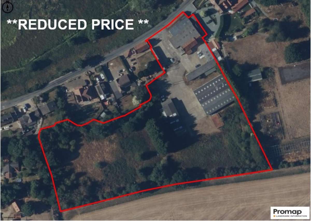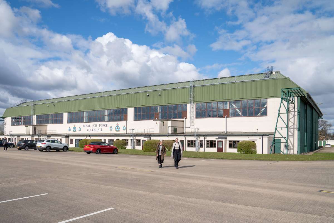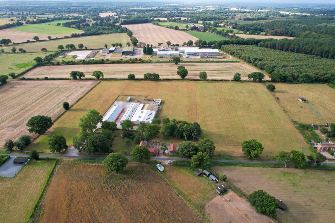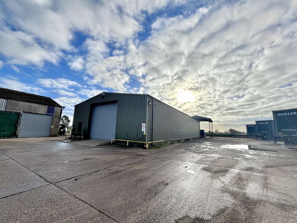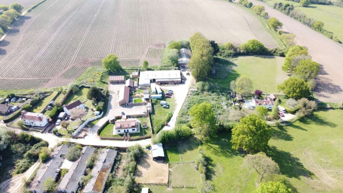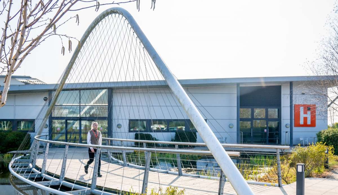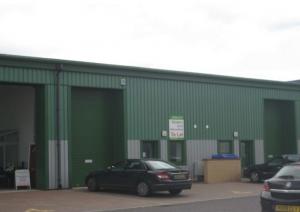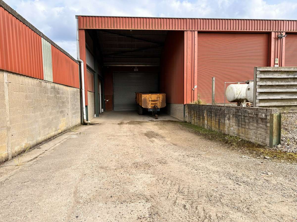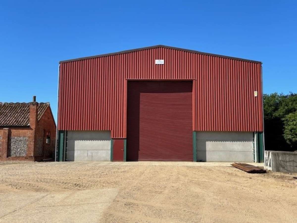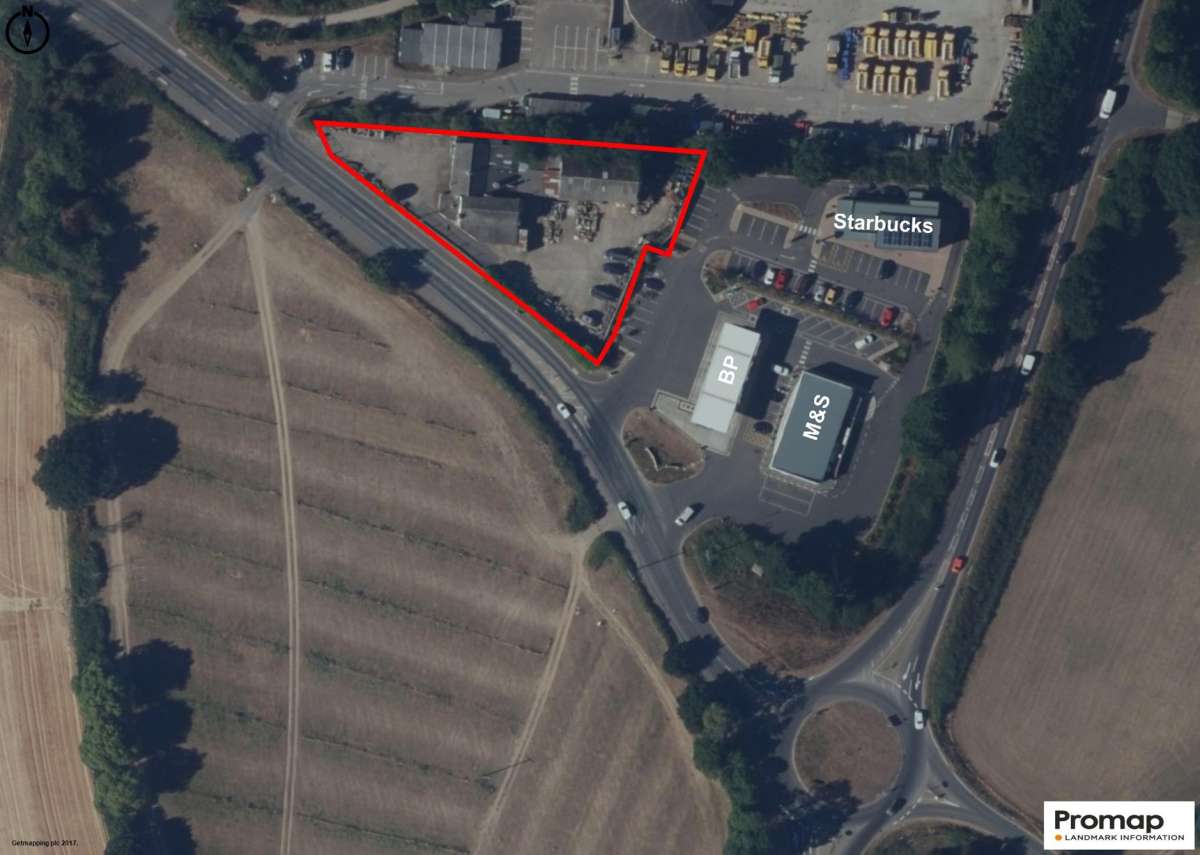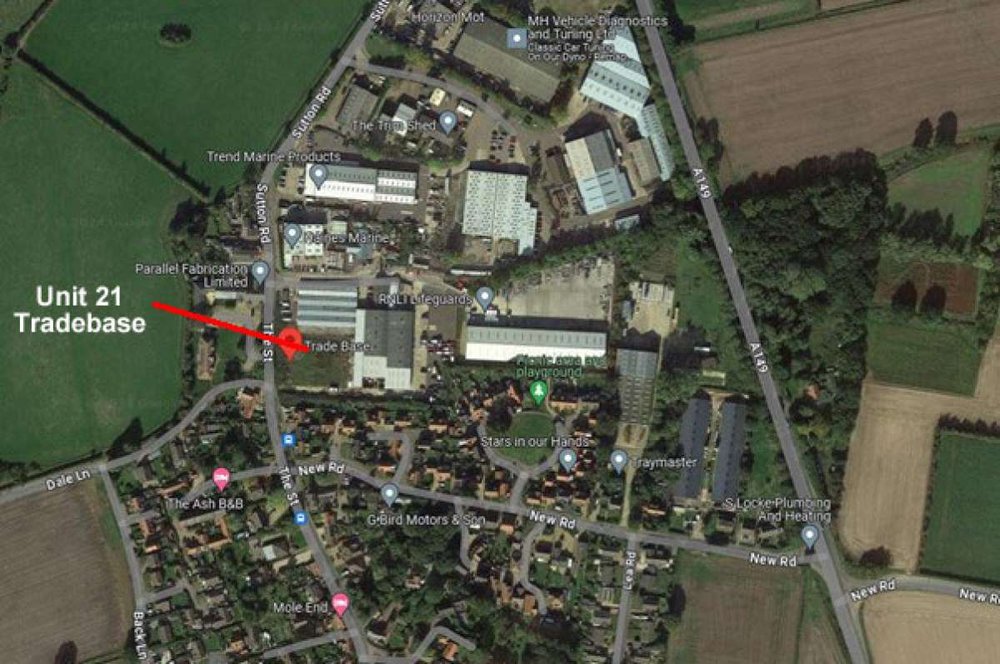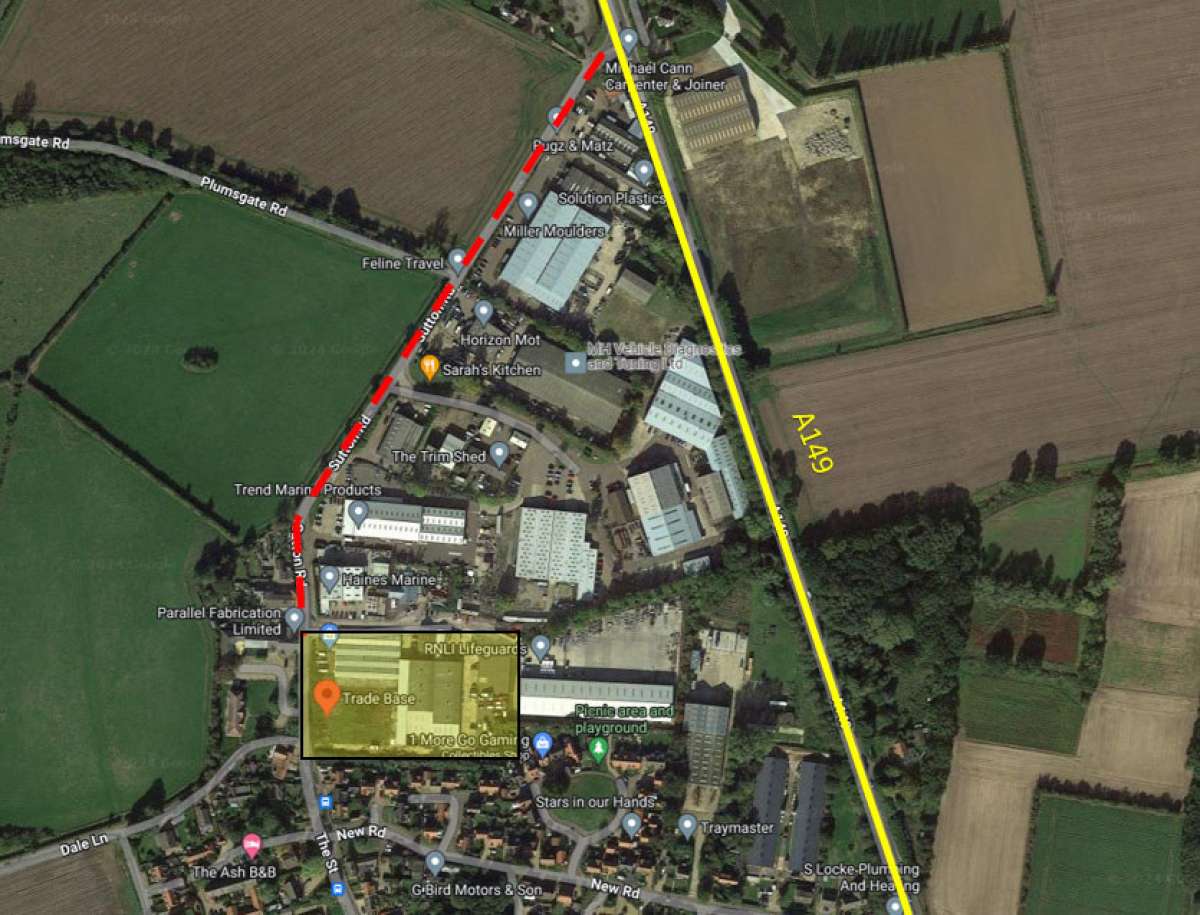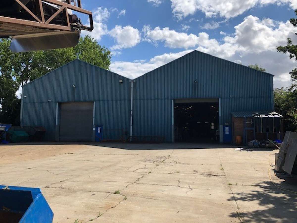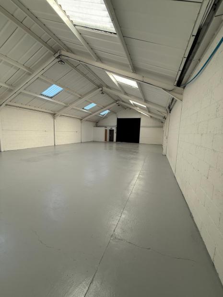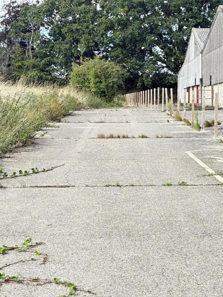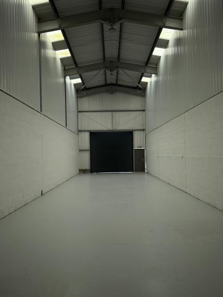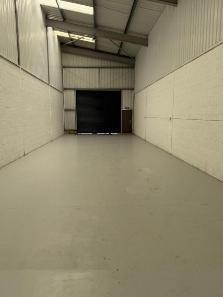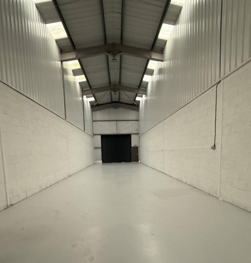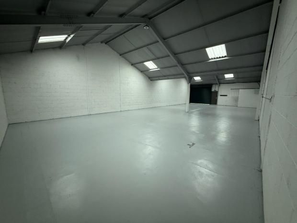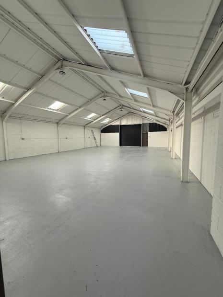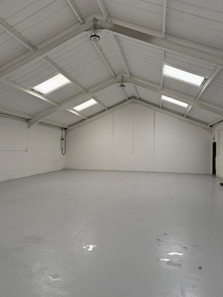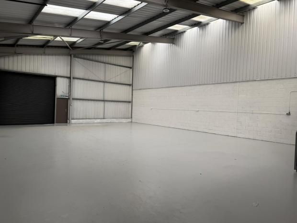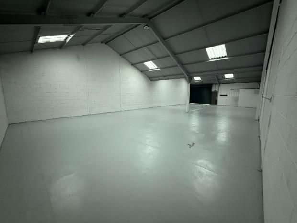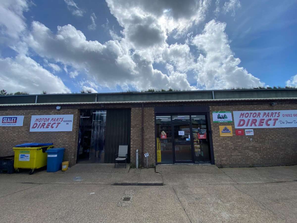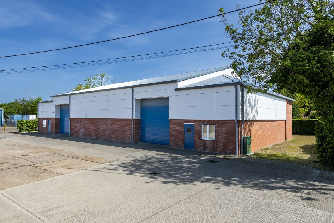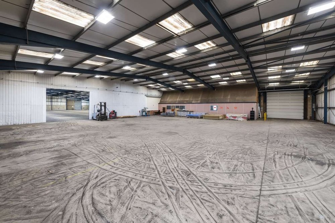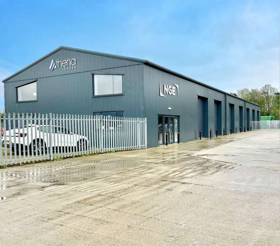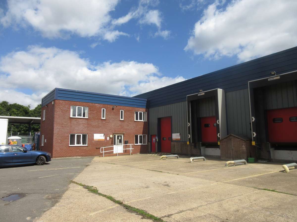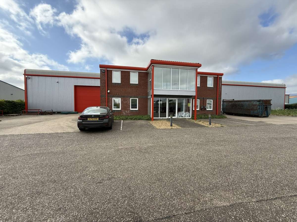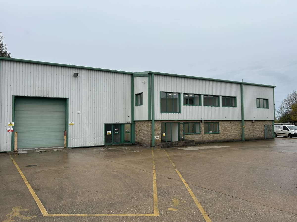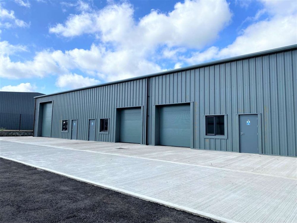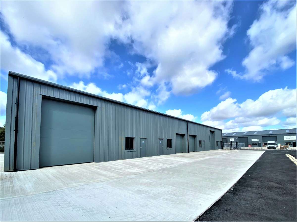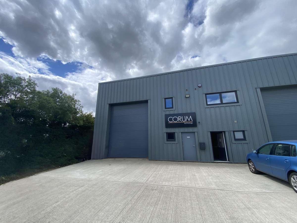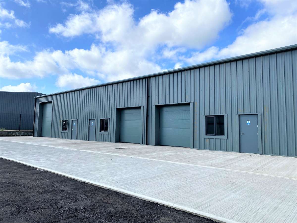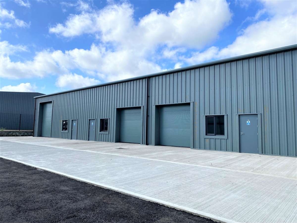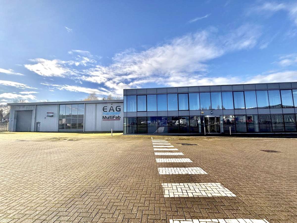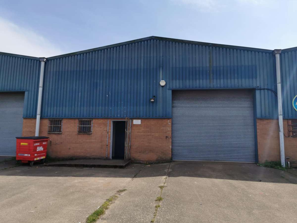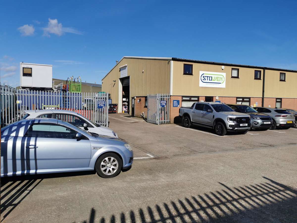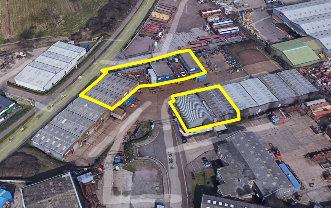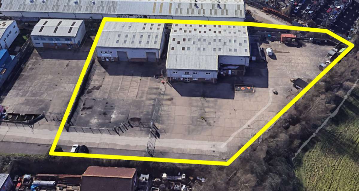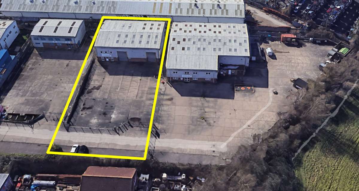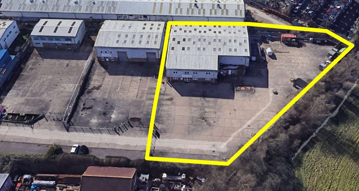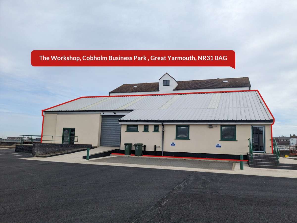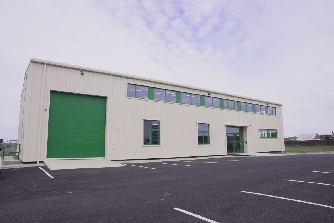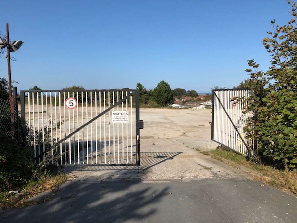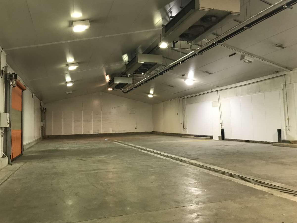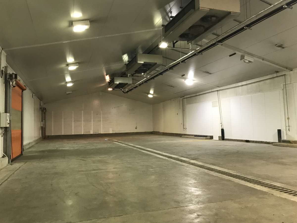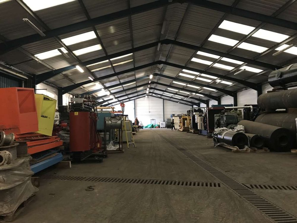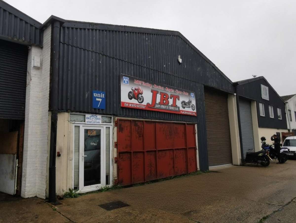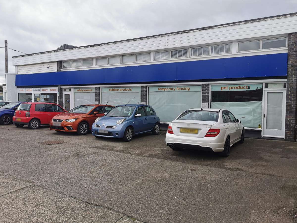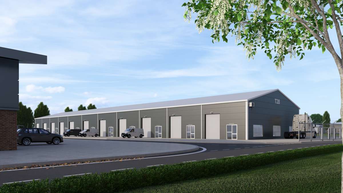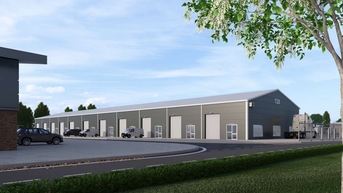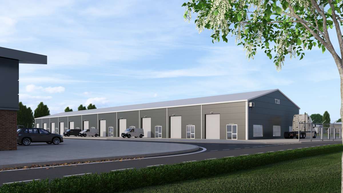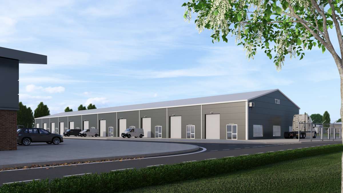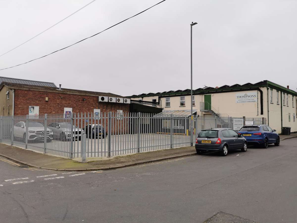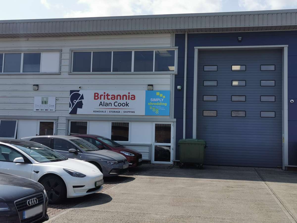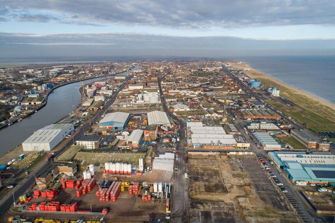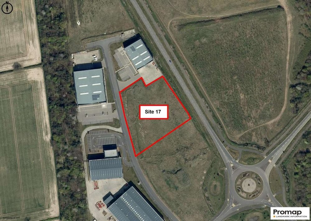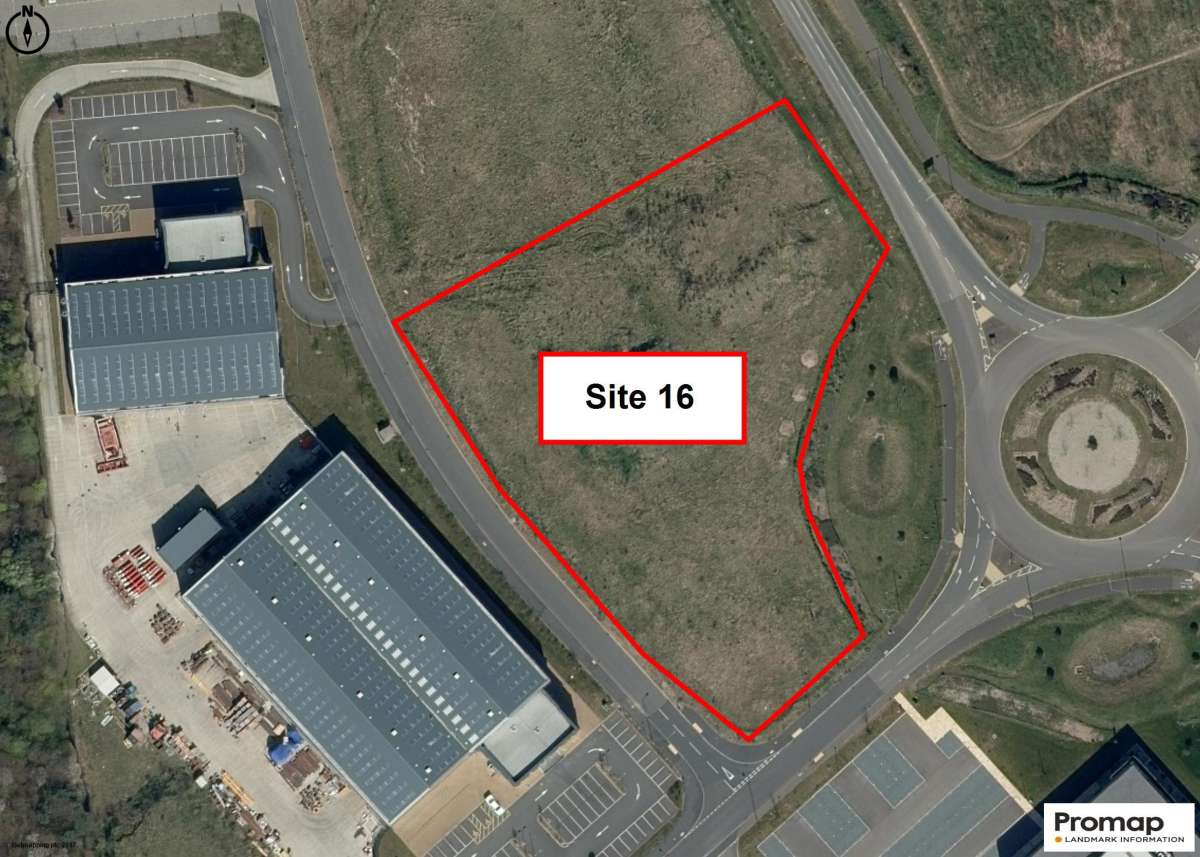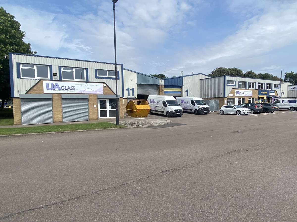
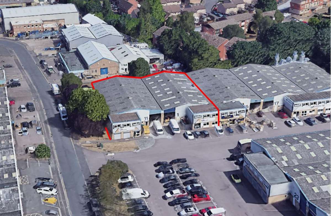
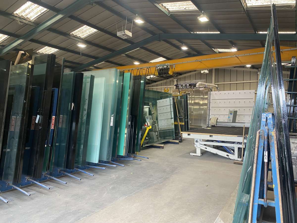
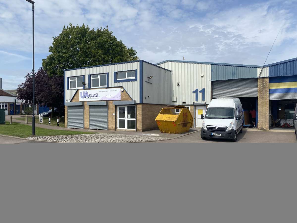




Industrial Unit To Let Norwich
PROPERTY ID: 145160
PROPERTY TYPE
Industrial Unit
STATUS
Available
SIZE
11,884 sq.ft
Key Features
Property Details
Units 11 and 13 comprise industrial/business accommodation of steel portal frame construction with brick and profiled clad elevations, set beneath pitched and insulated roofs incorporating approximately 20% roof lights. Unit 11 is an end-terrace and benefits from sodium space lighting, while Unit 13 is a mid-terrace fitted with strip fluorescent lighting.
Both units provide a minimum eaves height of approximately 4.5m (15 ft) from a painted concrete floor, heating is via Reznor space heaters, and there is a three-phase power supply. Each property also includes an amenity block.
Access is available via electrically operated full-height roller shutter doors which open onto a shared yard. Parking provisions include nine allocated spaces within the shared yard, with a further five spaces situated to the front of Unit 13.
Light Industrial/warehouse Units
Units 11 And 13 Comprise Industrial/business Accommodation Of Steel Portal Frame Construction With Brick And Profiled Clad Elevations, Set Beneath Pitched And Insulated Roofs Incorporating Approximately 20% Roof Lights. Unit 11 Is An End-terrace And Benefits From Sodium Space Lighting, While Unit 13 Is A Mid-terrace Fitted With Strip Fluorescent Lighting.
Both Units Provide A Minimum Eaves Height Of Approximately 4.5m (15 Ft) From A Painted Concrete Floor, Heating Is Via Reznor Space Heaters, And There Is A Three-phase Power Supply. Each Property Also Includes An Amenity Block.
Access Is Available Via Electrically Operated Full-height Roller Shutter Doors Which Open Onto A Shared Yard. Parking Provisions Include Nine Allocated Spaces Within The Shared Yard, With A Further Five Spaces Situated To The Front Of Unit 13.
The Units Are Located On Concorde Road Industrial Estate, An Established Industrial Area Situated Approximately 3 Miles North Of Norwich City Centre, Close To Norwich International Airport And The A1042 Mile Cross Lane Outer Ring Road.
Access To The Industrial Estates To The North Of Norwich Is Improved By The Recent Opening Of The Northern Distributor Road.
Gross Internal Areas (approx.)
Description Sq M Sq Ft
Unit 11
Ground Floor Warehouse 465.80 5,013
Two Storey Offices 86.32 929
Total Gia 552.12 5,942
Unit 13
Ground Floor Warehouse 465.80 5,013
Two Storey Offices 86.32 929
Total Gia 552.12 5,942
Units 11 & 13
Total Gia 1,104.24 11,884
The Premises Have The Following Combined Assessment:-
Description Warehouse & Premises
Rateable Value £49,250
Rates Payable 25/26 £27,333
We Have Not Carried Out Tests On Any Of The Services Or Appliances And Interested Parties Should Arrange Their Own Test To Ensure These Are In Working Order.
Strictly By Appointment With The Sole Letting Agent:-
It Is Understood That Vat Is Applicable And Will Be Charged In Addition To The Rent.
Each Party Will Be Responsible For Their Own Legal Costs Incurred In Documenting The Letting.
The Premises Are Available To Let On A New Full Repairing And Insuring Lease For A Number Of Years To Be Agreed.
Established Industrial Estate Location
Cost Effective Space
Bespoke Parking Available In Shared Yard


