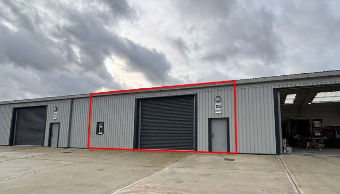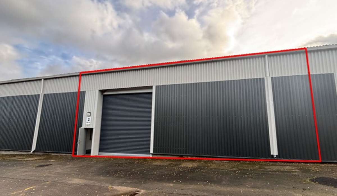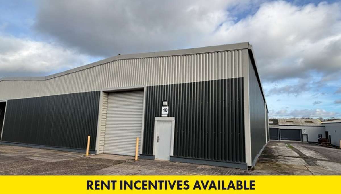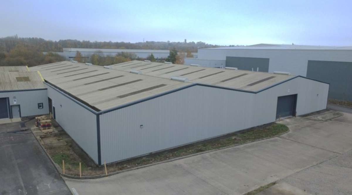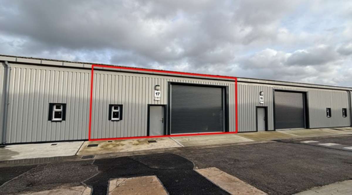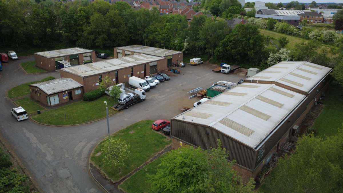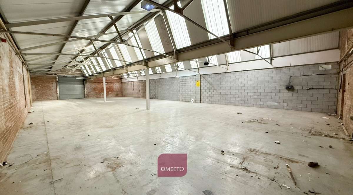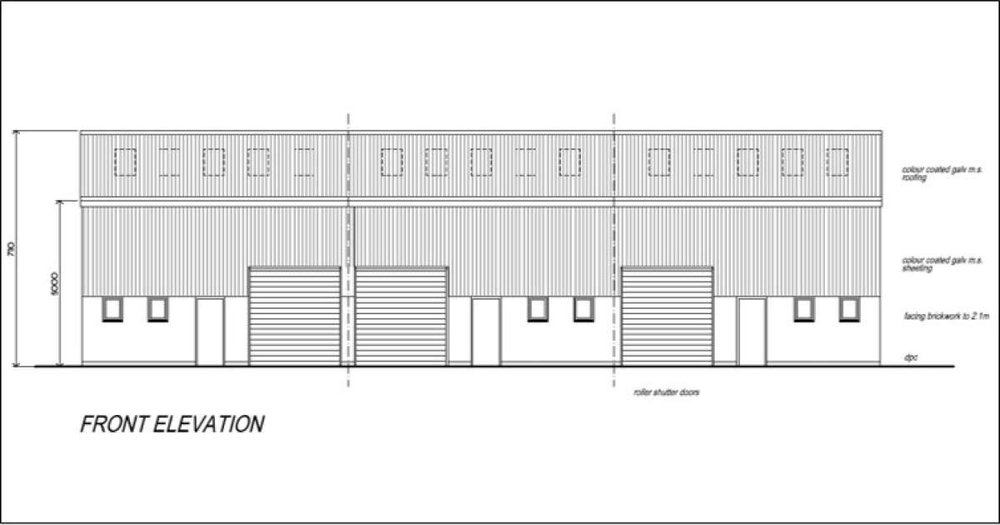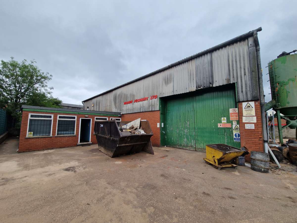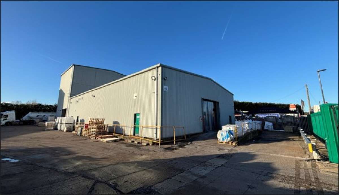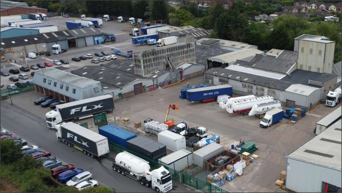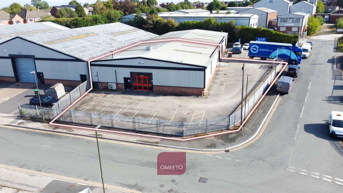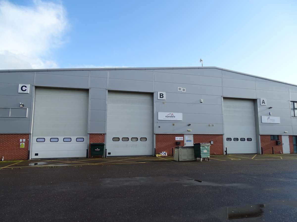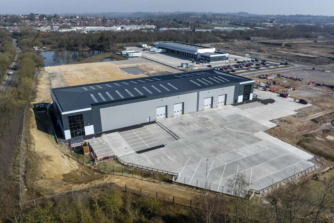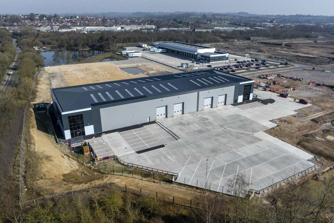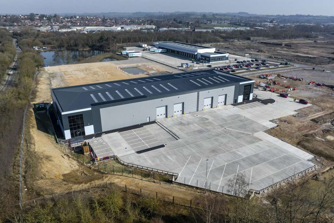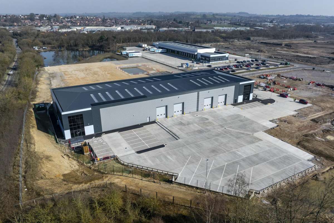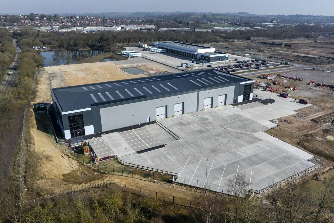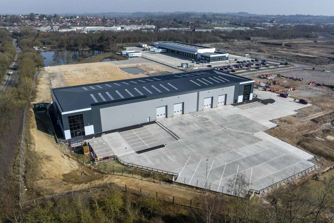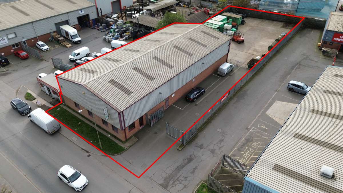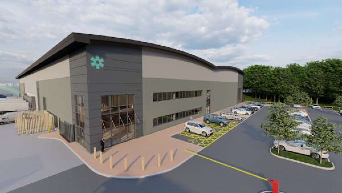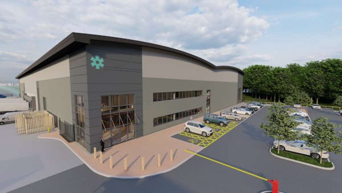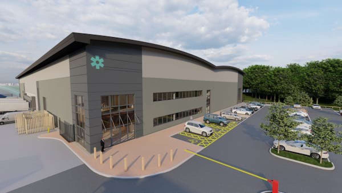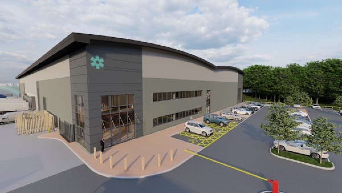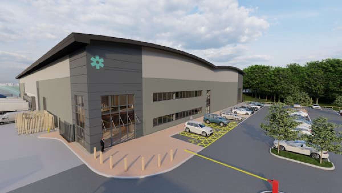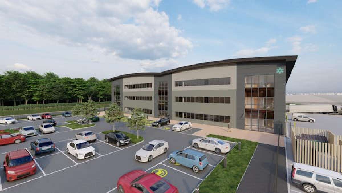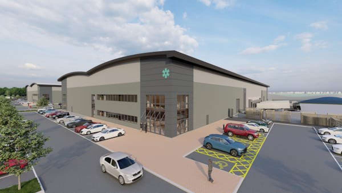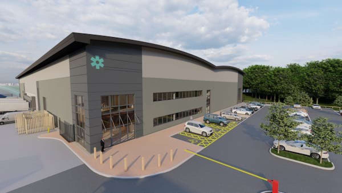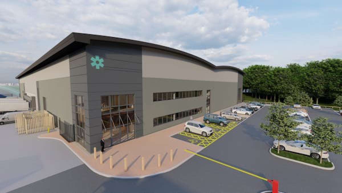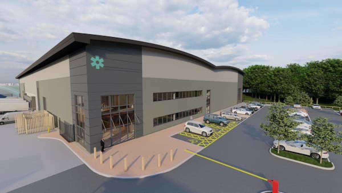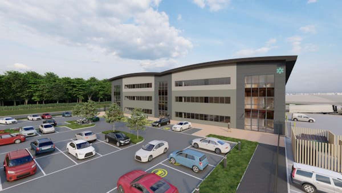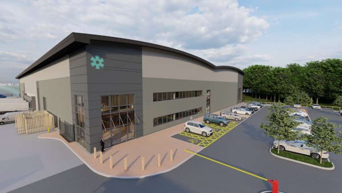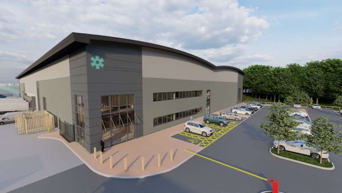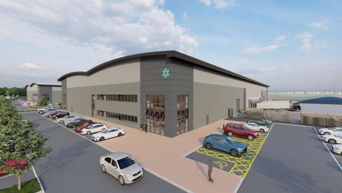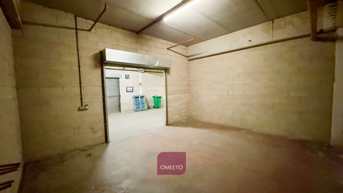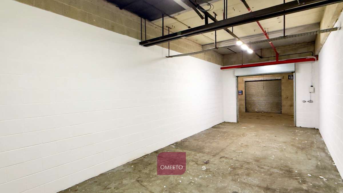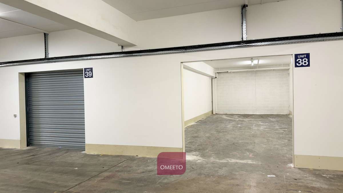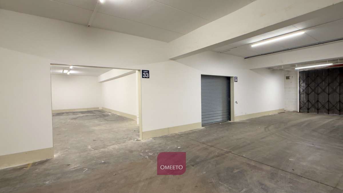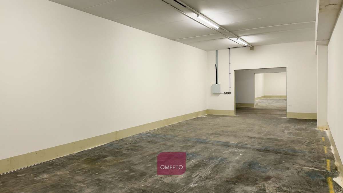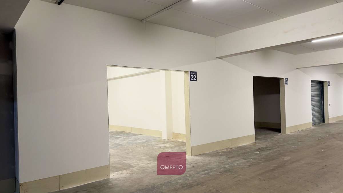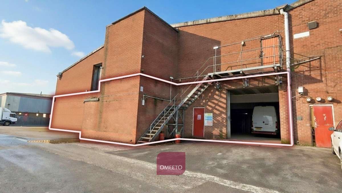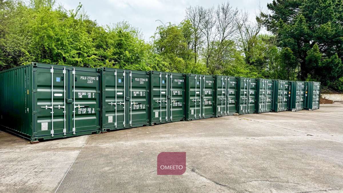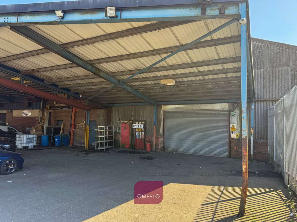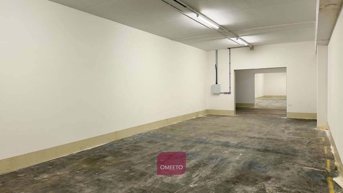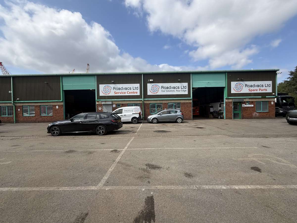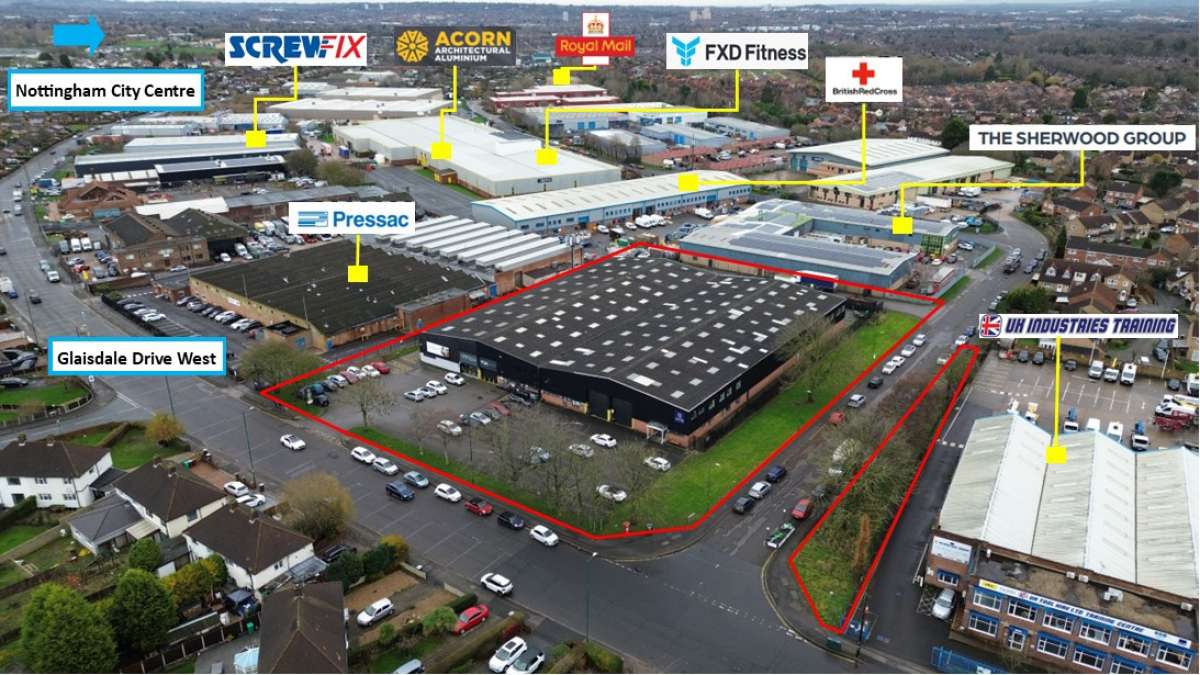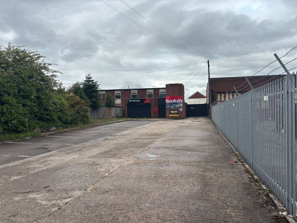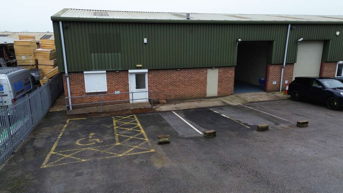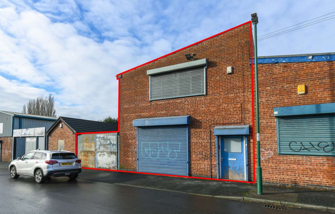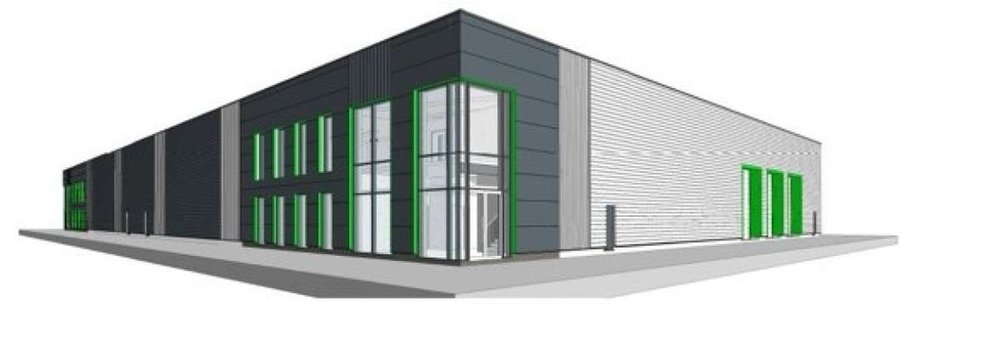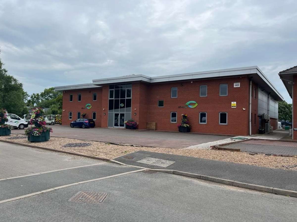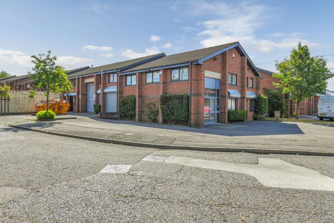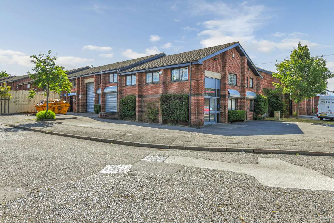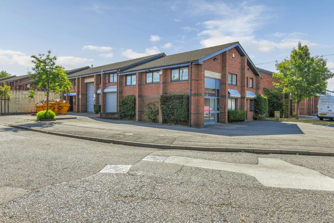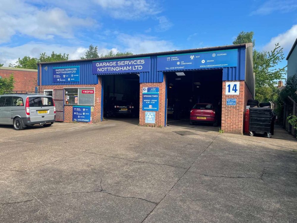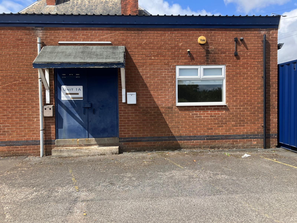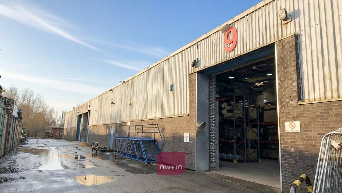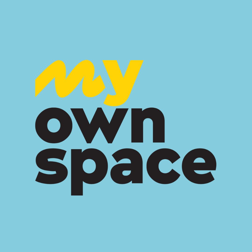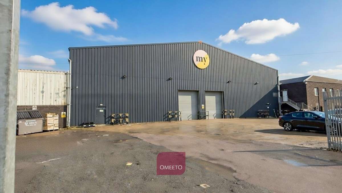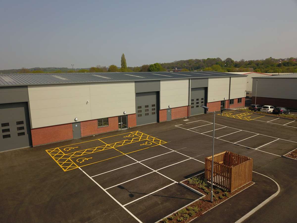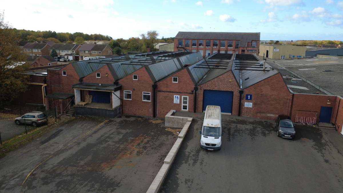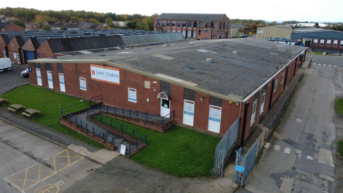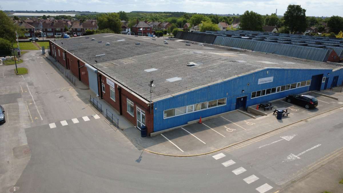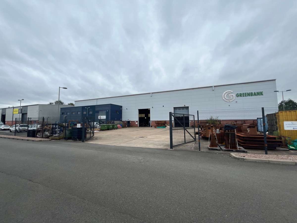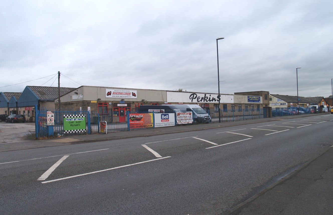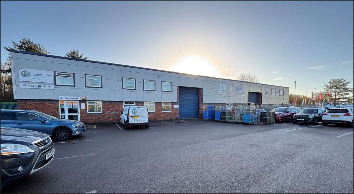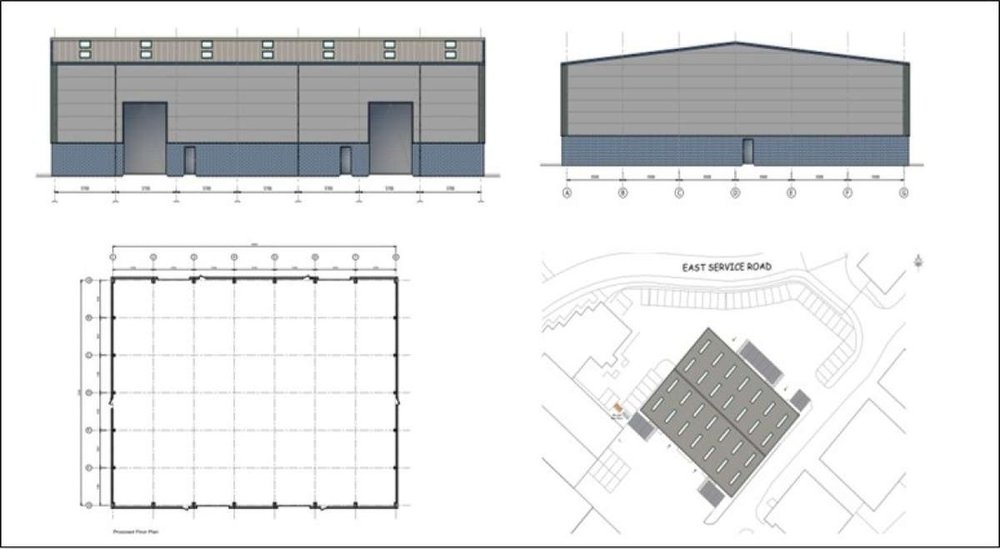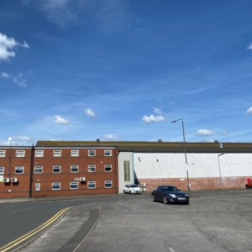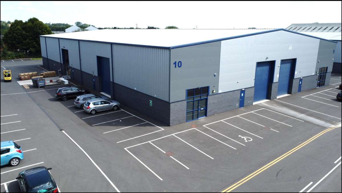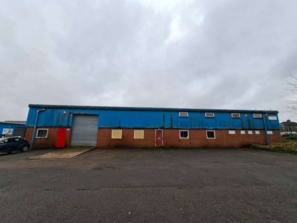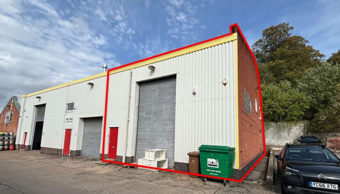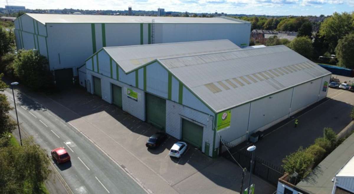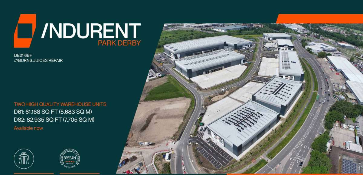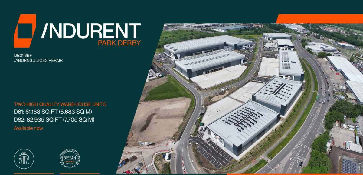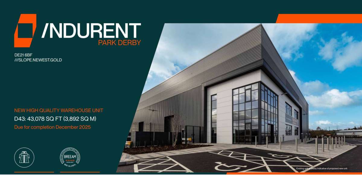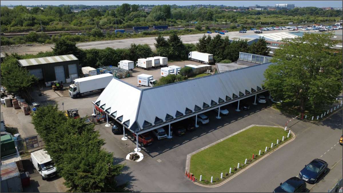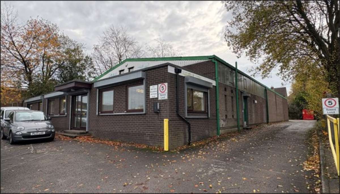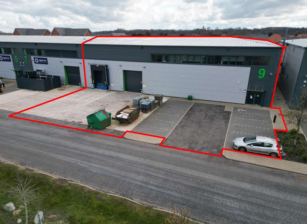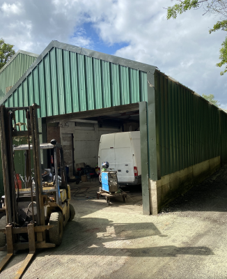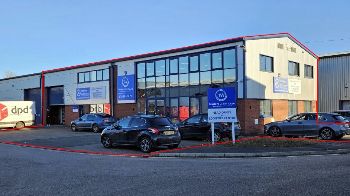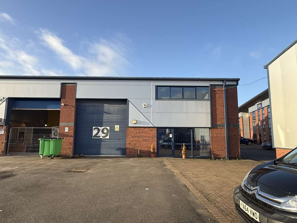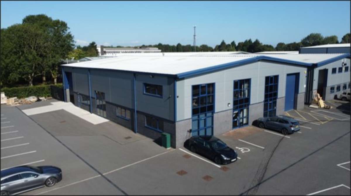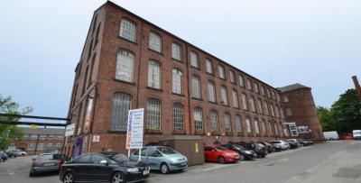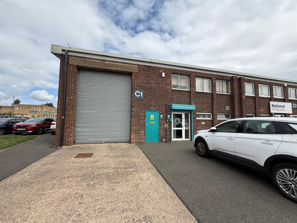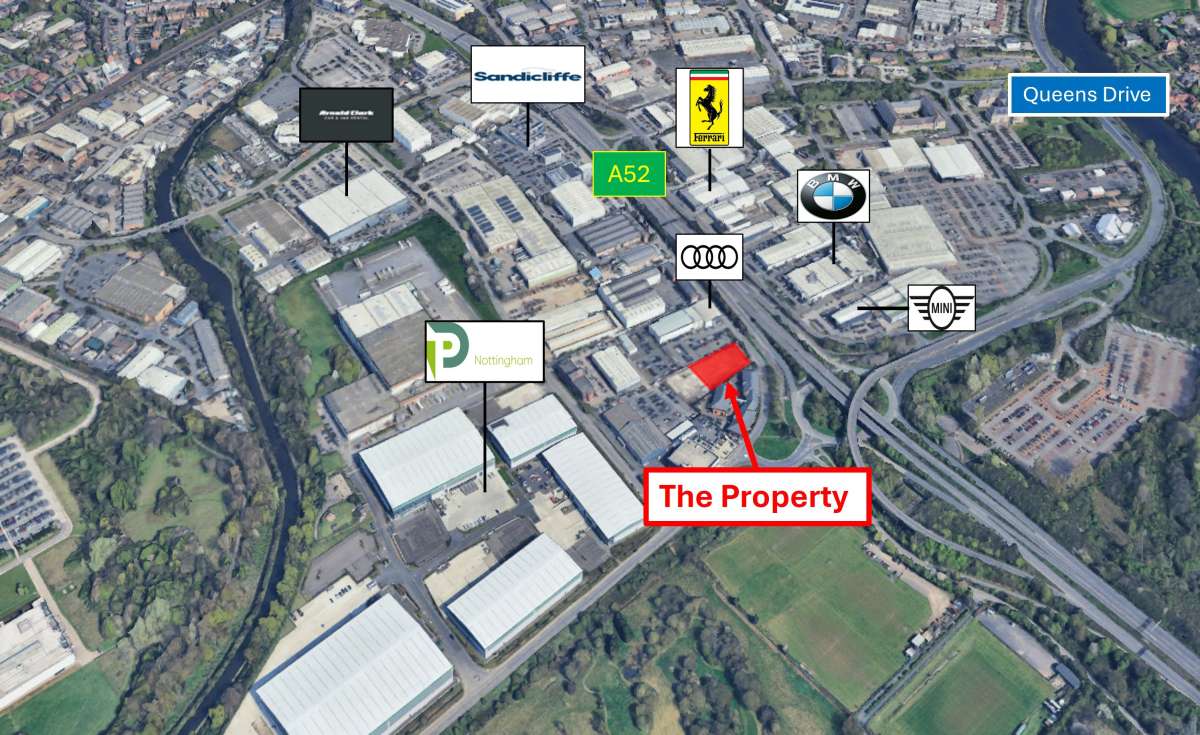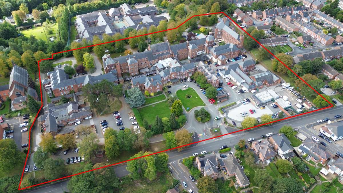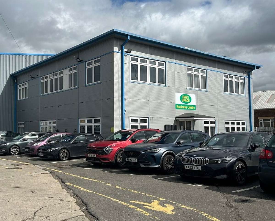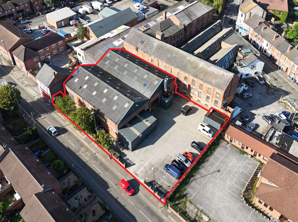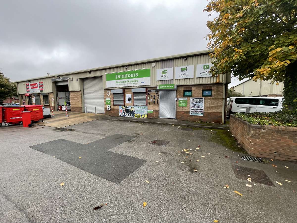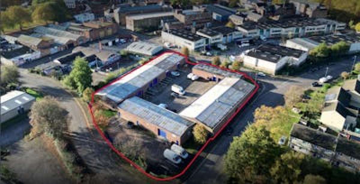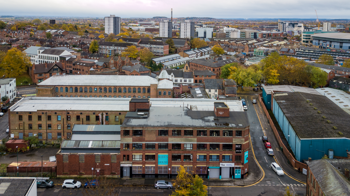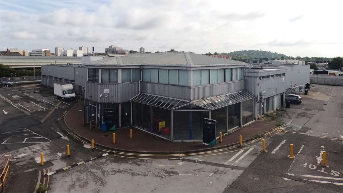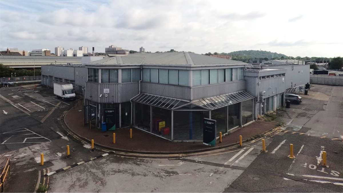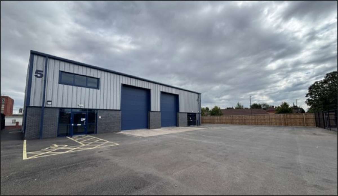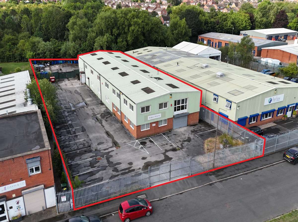
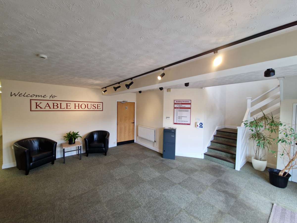
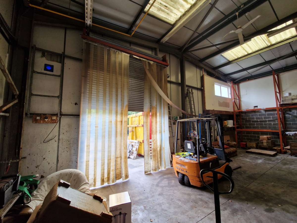
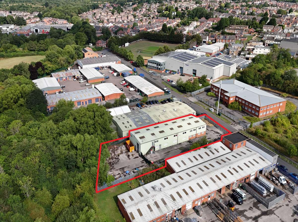




Industrial Unit For Sale Nottingham
PROPERTY ID: 144480
PROPERTY TYPE
Industrial Unit
STATUS
Under Offer
SIZE
10,643 sq.ft
Key Features
Property Details
Kable House occupies a prominent position on Amber Drive and is located within the well-established Bailey Brook Industrial Estate in Langley Mill. This is a popular commercial estate with a range of occupiers, including trade counters, light industrial businesses and logistics operators.
The property is situated just 1 mile from the A610, a key arterial route linking directly to Junction 26 of the M1 motorway (approximately 4 miles west). This provides excellent road connectivity to the wider East Midlands region and offers swift access to major urban centres including Nottingham (11 miles south-east), Derby (13 miles south-west), and East Midlands Airport (17 miles south).
Kable House Is A Substantial And Well-presented Detached Trade Counter/office Facility, Offering Flexible And Quality Accommodation Across Two Floors And Set Within A Secure Site Of Approximately 0.53 Acres (0.22 Hectares).
The Property Is Of Steel Portal Frame Construction With Steel-clad Elevations Beneath A Pitched Corrugated Steel Roof. Externally, It Benefits From A Generous Self-contained Tarmacadam Forecourt Providing On-site Parking For Up To 25 Vehicles, Secured By A Steel Palisade Fence And Gated Access. Additional External Storage Space Is Also Available To The Rear Of The Site.
Originally Comprising An Open Plan Warehouse/industrial Unit, The Property Has Since Been Adapted Internally. To The Ground Floor, There Is A Mix Of Cellular Office Space, Trade Counter/showroom And Open-plan Storage/workshop Areas. It Also Features A Rear Loading Bay With A Minimum Eaves Height Of 5.18m And A Roller Shutter Loading Door Measuring 3m Wide By 4.47m High.
The First Floor Is Arranged As A Series Of Well-appointed Offices And Boardrooms Set On A Mezzanine Level, Which Spans The Majority Of The Ground Floor Footprint.
Location
Kable House Occupies A Prominent Position On Amber Drive And Is Located Within The Well-established Bailey Brook Industrial Estate In Langley Mill. This Is A Popular Commercial Estate With A Range Of Occupiers, Including Trade Counters, Light Industrial Businesses And Logistics Operators.
The Property Is Situated Just 1 Mile From The A610, A Key Arterial Route Linking Directly To Junction 26 Of The M1 Motorway (approximately 4 Miles West). This Provides Excellent Road Connectivity To The Wider East Midlands Region And Offers Swift Access To Major Urban Centres Including Nottingham (11 Miles South-east), Derby (13 Miles South-west), And East Midlands Airport (17 Miles South).
Accommodation
The Accommodation Has Been Measured On A Gross Internal Area Basis In Accordance With The Rics Code Of Measuring Practice (6th Edition).
- Ground Floor Trade Counter, Office Accommodation And Rear Loading Bay: 5,757sq Ft. / 535 Sq. M.
- First Floor Office And Ancillary Accommodation: 4,886 Sq. Ft. / 454 Sq. M.
Total Gross Internal Area: 10,643 Sq. Ft. / 989 Sq. M.
Planning
We Understand That The Property Benefits From Planning Consent For Use Class E, However May Be Suitable For Alternative Uses Subject To The Necessary Planning Consents.
All Planning Information Should Be Confirmed With The Local Authority.
Services
It Is Understood That All Mains Services Are Connected To The Property.
Service Charge Comments
While The Property Is Currently Configured As A Mix Of Cellular Office Space, Trade Counter And Open-plan Storage/workshop Areas, It Still Has The Potential To Be Reconfigured Back To Its Original Open-plan Warehouse/industrial Layout.
Rates
We Are Unable To Trace A Rating Assessment For The Subject Property, Therefore We Advise Interested Parties Are Advised To Contact The Local Billing Authority For More Information.
Legal Costs
Each Party Is To Bear Their Own Legal Costs In Connection With This Transaction
Vat
It Is Our Understanding That Vat Is Not Applicable To The Subject Property.
All Figures Quoted Are Exclusive Of Vat.
Viewing
Strictly Via Appointment With Sole Agent Bb&j Commercial.


