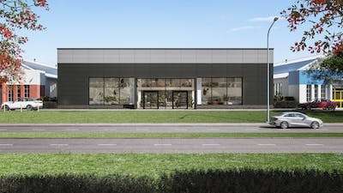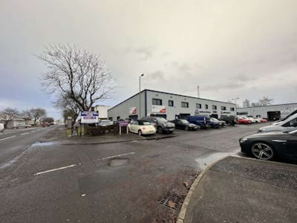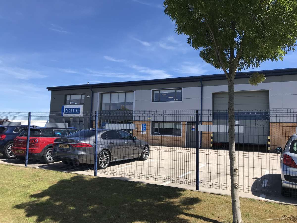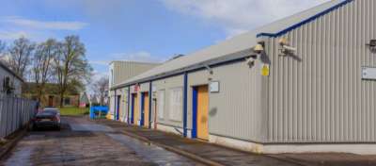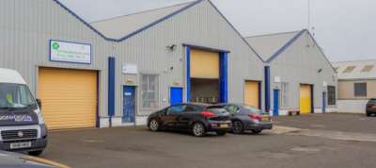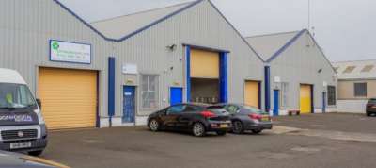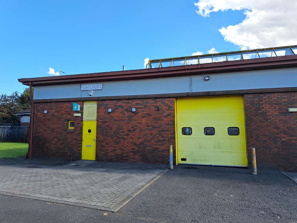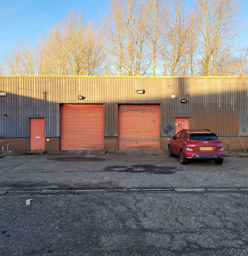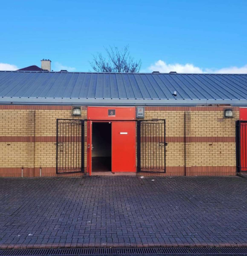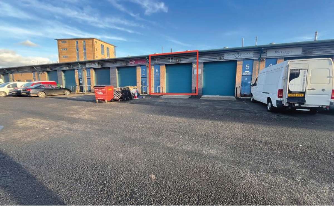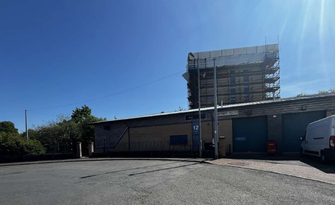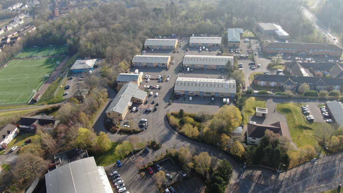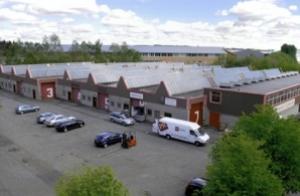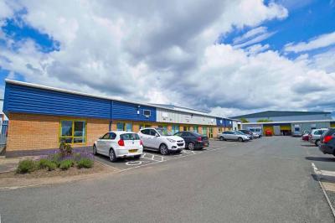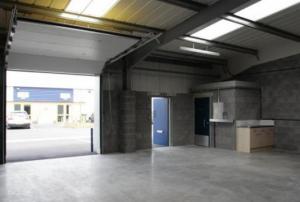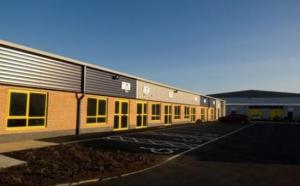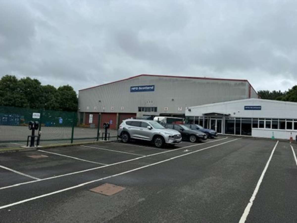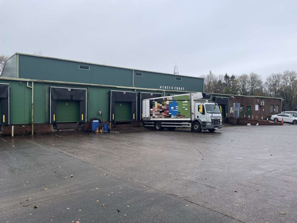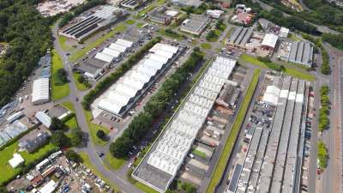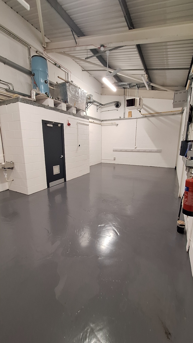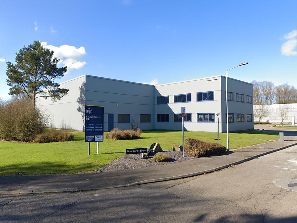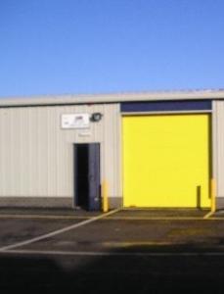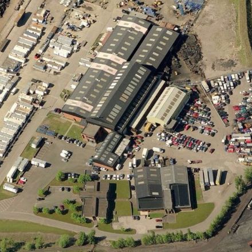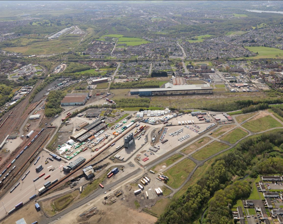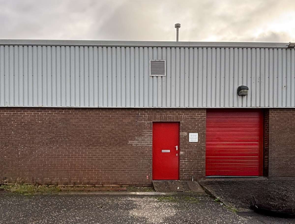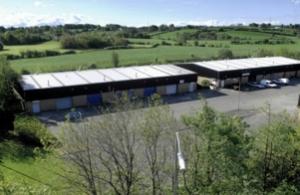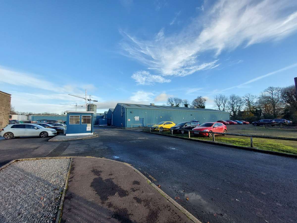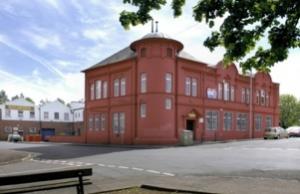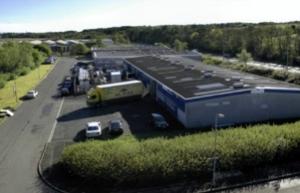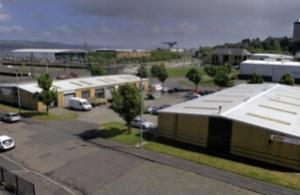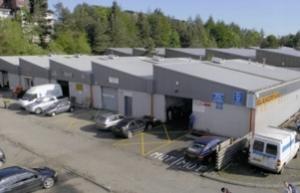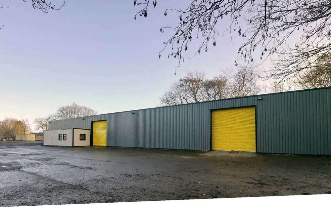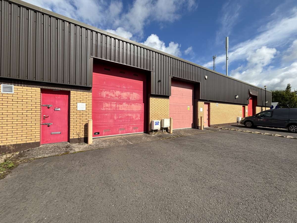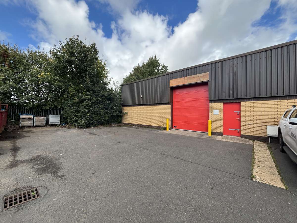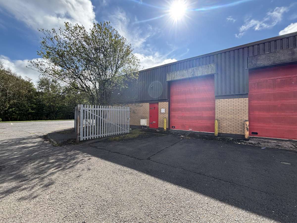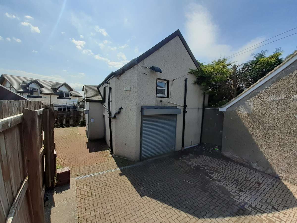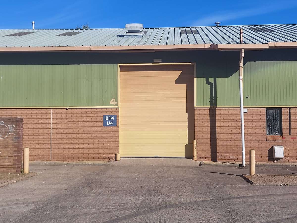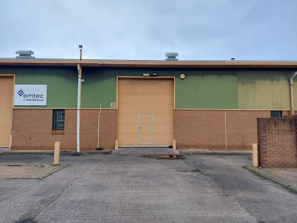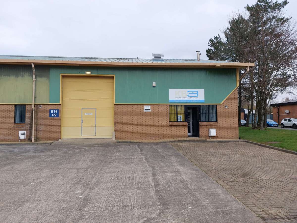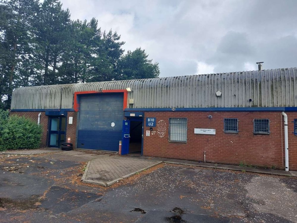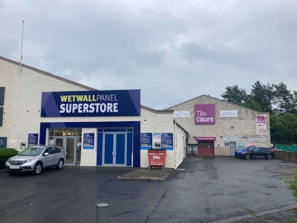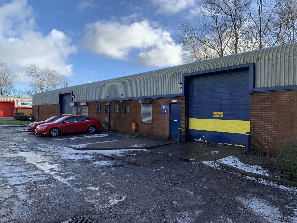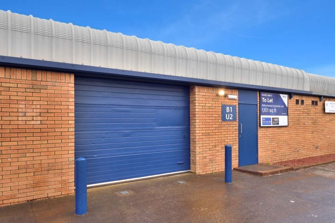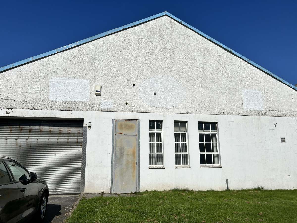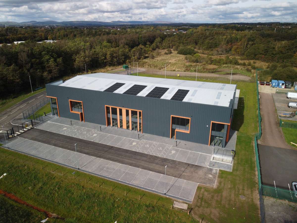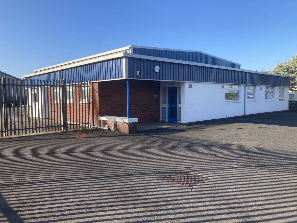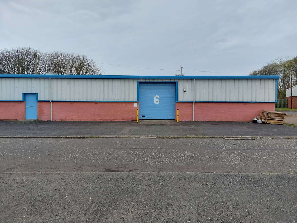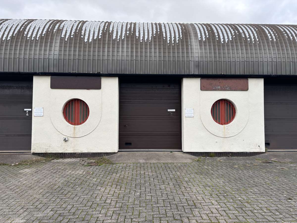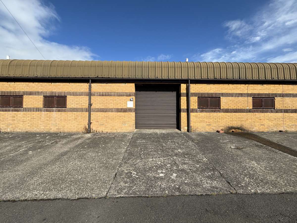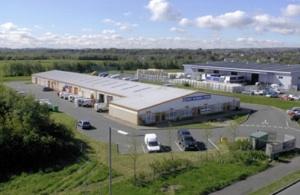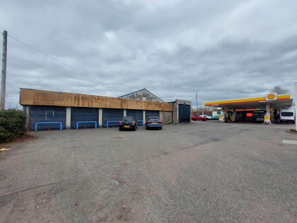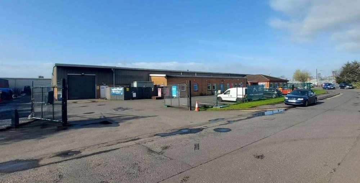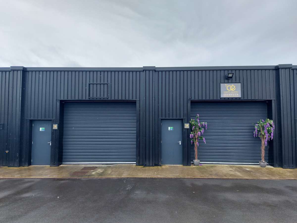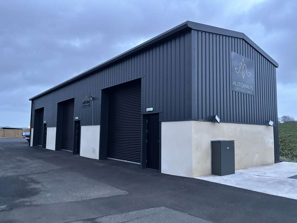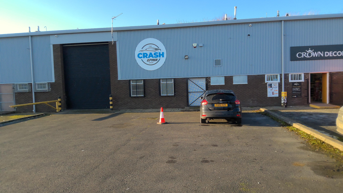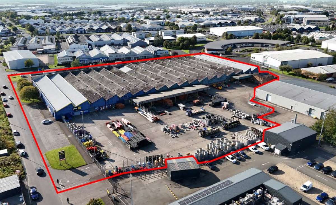
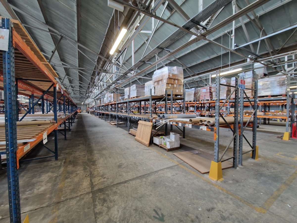
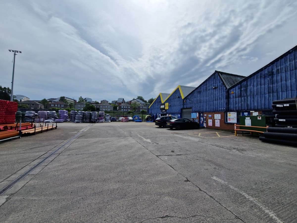
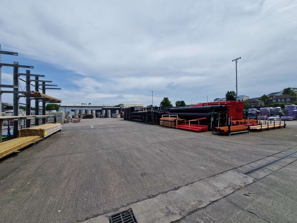




Industrial Unit For Sale Glasgow
PROPERTY ID: 145573
PROPERTY TYPE
Industrial Unit
STATUS
Under Offer
SIZE
113,637 sq.ft
Key Features
Property Details
The subjects are located within Hillington Park, which is Scotland's premier business location, home to over 500 national and local businesses and in excess of 8,000 employees. Hillington is an unrivalled location for businesses.
Located 7 miles west of Glasgow city centre, Hillington benefits from superb motorway access at J26 of the M8 motorway providing access to Glasgow and the wider motorway network. The park boasts not one but two railway stations which offer frequent services (including every 30 minutes to Glasgow). Glasgow Airport is located 3 miles from Hillington.
Ample amenities are offered within the park, including an on-site nursery, gym and a wide selection of retailers such as Starbucks, Bayne's, Greggs, Burger King, Subway, Farmfoods, and Shell PFS. 55 Carnegie Road is located to the south of Hillington Park, adjacent to Hillington East Train Station. Occupiers in the immediate surrounding area include Arnold Clark, Graham Plumber's Merchant and Sweeney Kincaid.
A Traditional Warehouse Building Of Steel Truss Frame Design With Brick/block Work Walls And Clad In Profile Metal Sheeting At Higher Level. Lower-level Walls Are Of Brick And Block Work Construction Over A Concrete Floor. The Property Is Housed Under A Northlight (sawtooth) Roof. Vehicle Access Is Via Roller Shutter Loading Doors And Dock Leveller Which Are Located To The East Elevation. There Is Also A Large External Canopy.
To The Western Elevation Is A Substantial Double Storey Office Block Of Brick Construction With A Flat Roof. This Section Of The Property Is Not Currently In Use.
There Is A Trade Counter, Offices And Large Warehouse (eaves - 3.65m To Underside Of Frame) Section To The South Of The Property In Addition To Workshop And Further Offices. The Northern Most Section Of The Building Comprises Warehouse, Offices And Another Trade Counter.
The Primary Yard Area Is To The East Of The Warehouse Building And Has A Mixture Of Concrete And Tarmacadam Surface. Palisade Fencing Currently Divides The North And South Sections Of The Site. An Area Of Customer Parking Is Located Within The Yard Area.
There Are Additional Car Parking Areas To The South, West And North Perimeter Of The Warehouse Building. A Small Additional Securely Fenced Yard Area Is Provided At The Southwest Corner Of The Site. The Remainder Of The Perimeter Is Landscaped.
The Site Is Of A Regular Shape And Is Likely Suitable For Redevelopment.


